Upside down
The project concerns a three-storey urban farmhouse for a total of 450 square meters inhabitet by an agronomist, his teacher wife and his 10-year-old daughter.
The client's idea was: to create two apartments on the ground floor to be used as income demolish the first floor where the current sleeping area was to create the living area and move the bedrooms to the attic.
The idea was logical but not interesting. The attic of this farmhouse is the most open and bright room in the house, and certainly the most stimulating to design. For this reason we reversed the situation by leaving the bedrooms on the first floor (avoiding demolishing and modifying spaces that had recently been renovated) and we intervened massively in the attic creating a large living area with eat-in kitchen, lounge, study, fireplace, bathroom and planter-terrace.
The whole environment revolves around the small concrete architecture containing the terrace, the staircase, the fireplace and the seats on the sides of the fireplace. On the two sides of this aggregate we find on one side the dining table with the kitchen and on the other side the study separated from the living room by a large window. The glass that makes up the window is alternated with mirrors that help create small optical illusions. All the furnishings in the house including the lights have been custom designed.
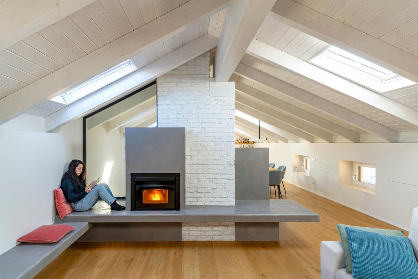
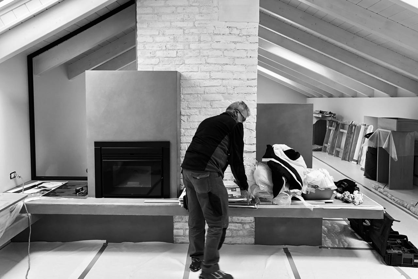
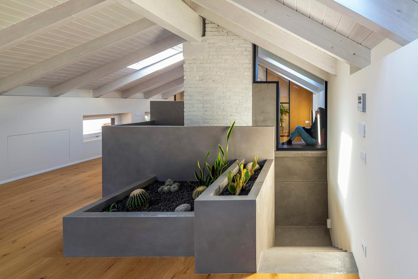
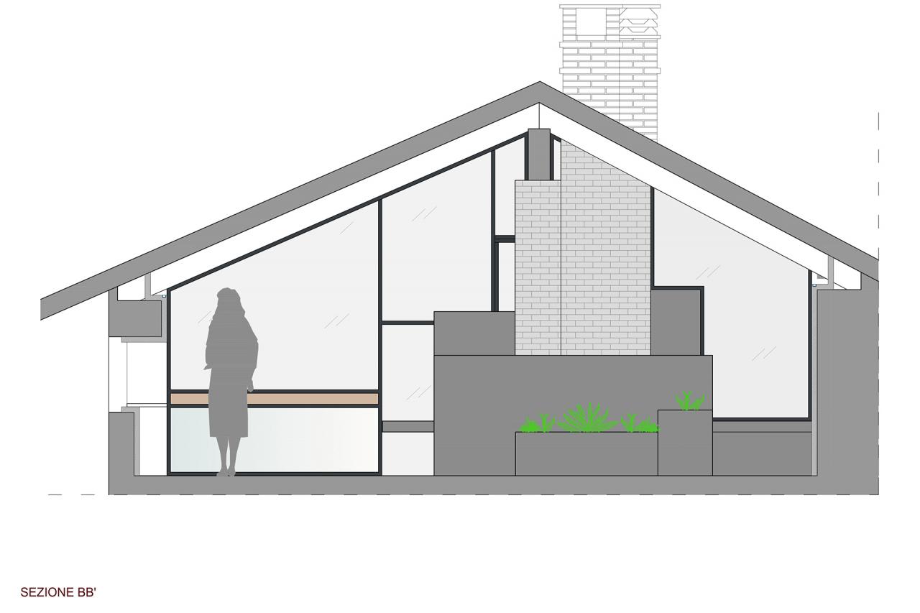
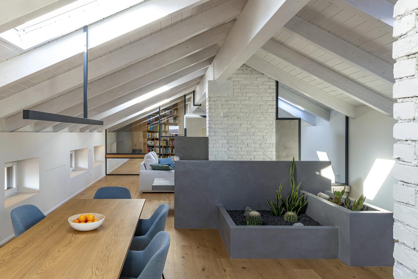
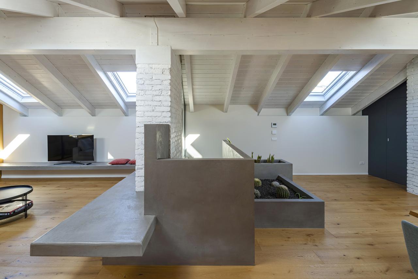
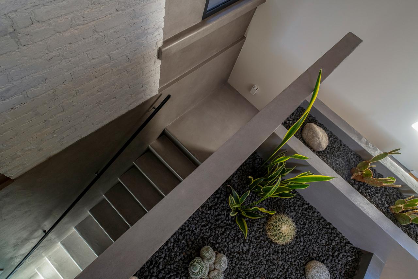
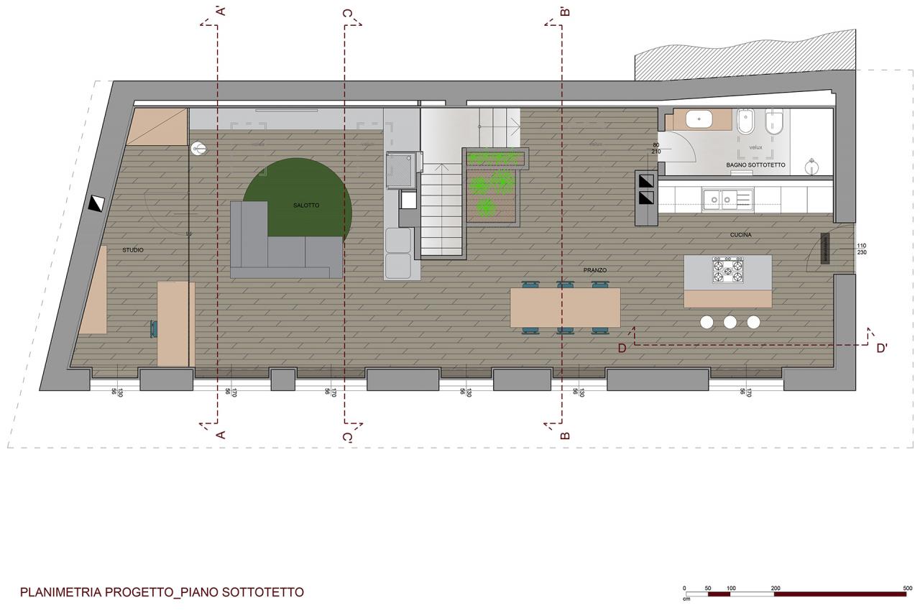
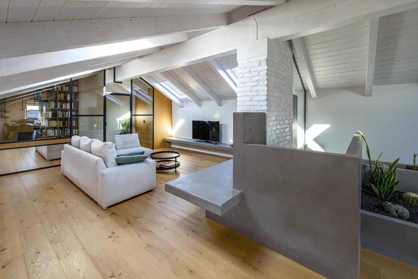
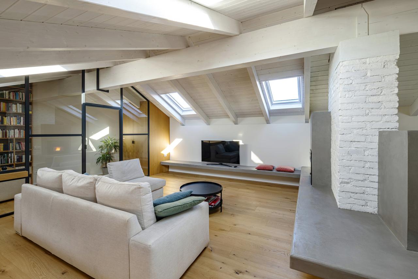
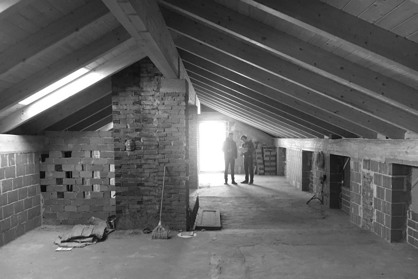
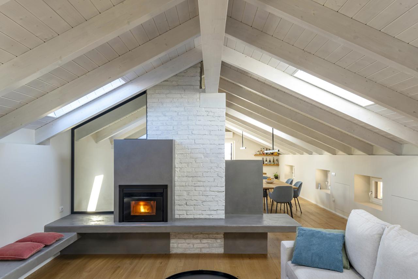
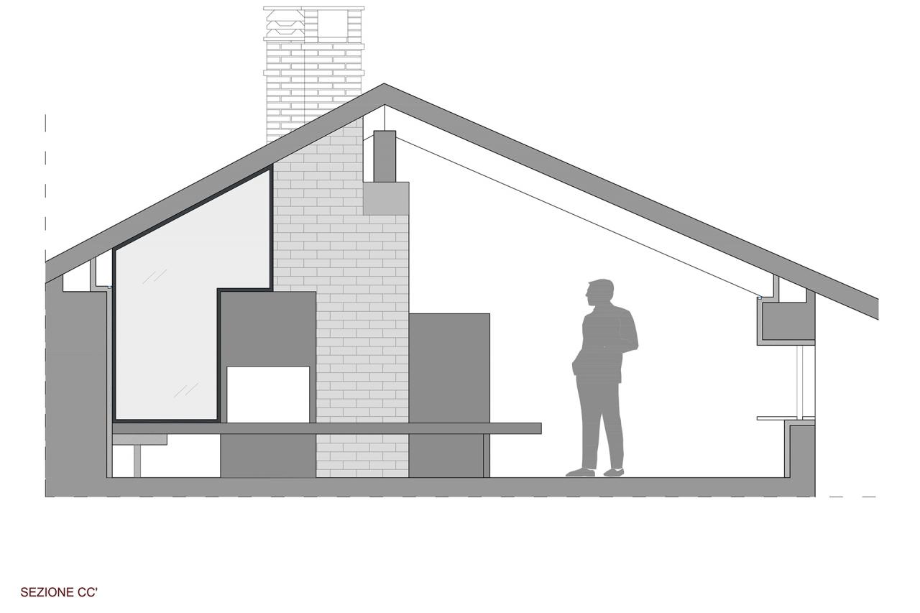
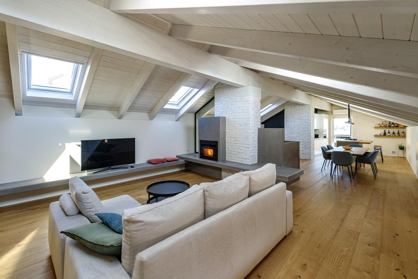
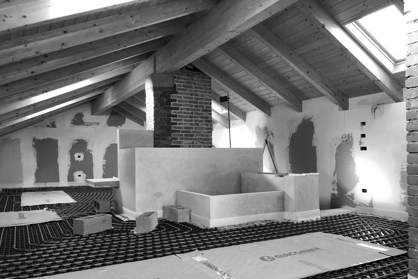
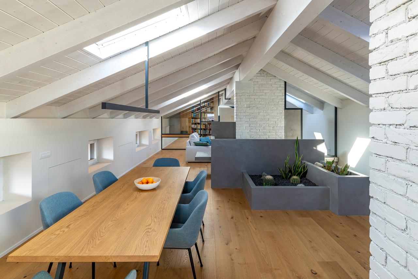
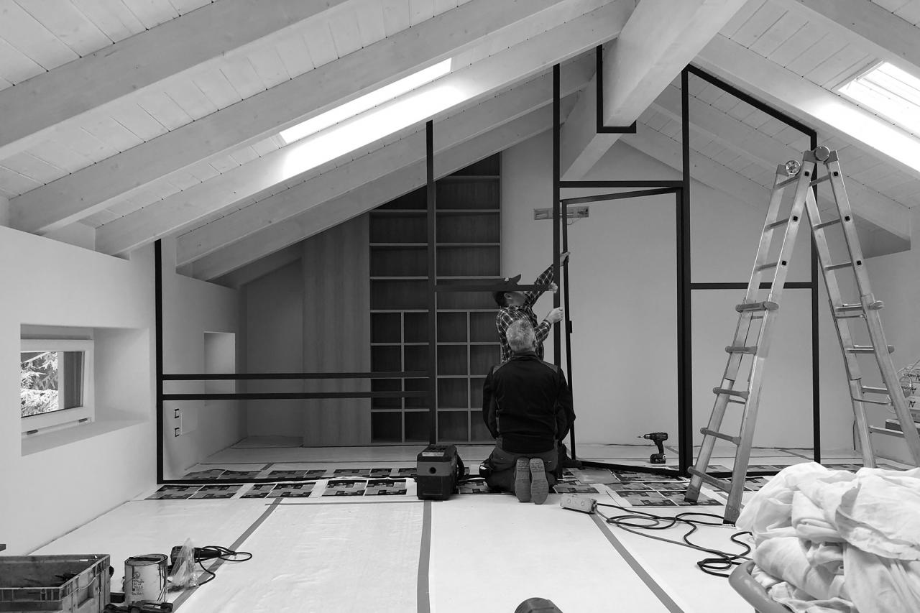
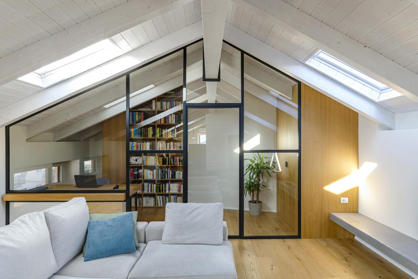
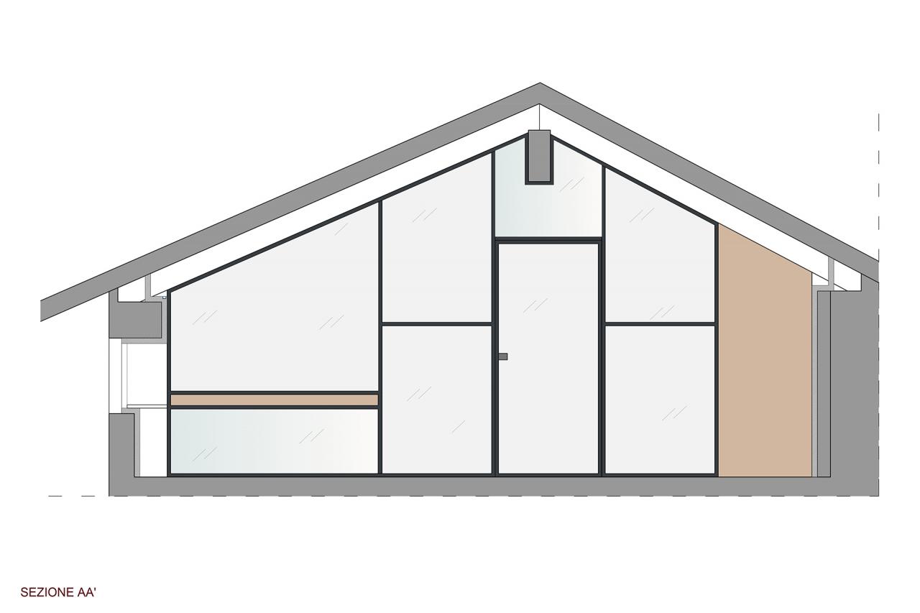
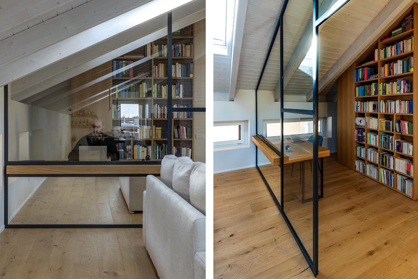
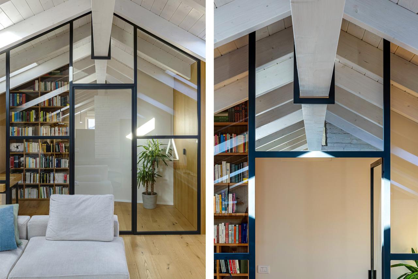
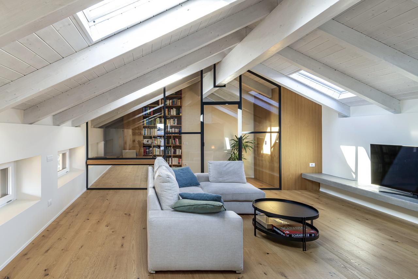
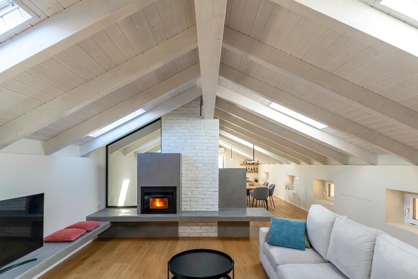
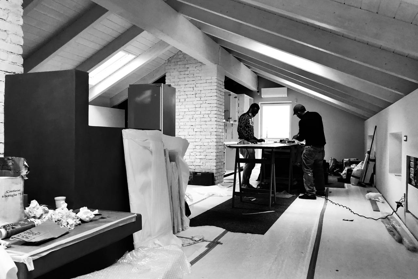
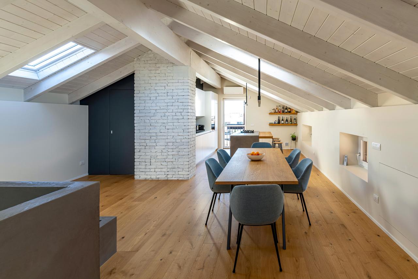
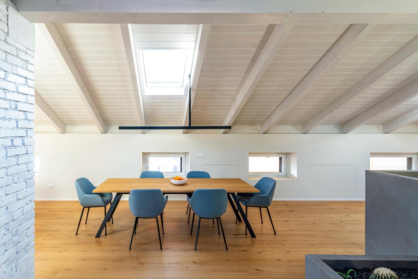
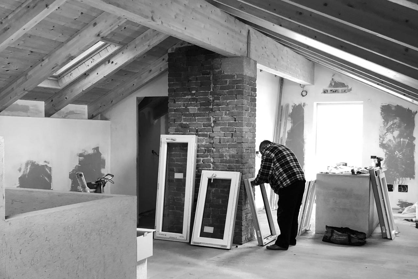
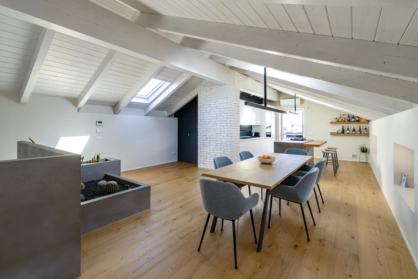
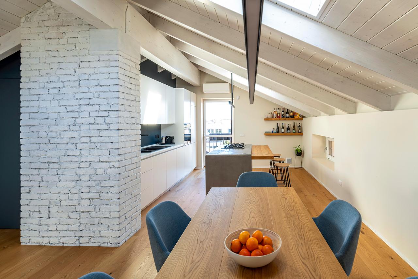
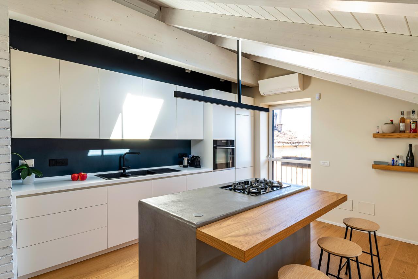
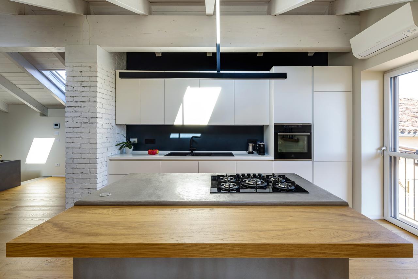
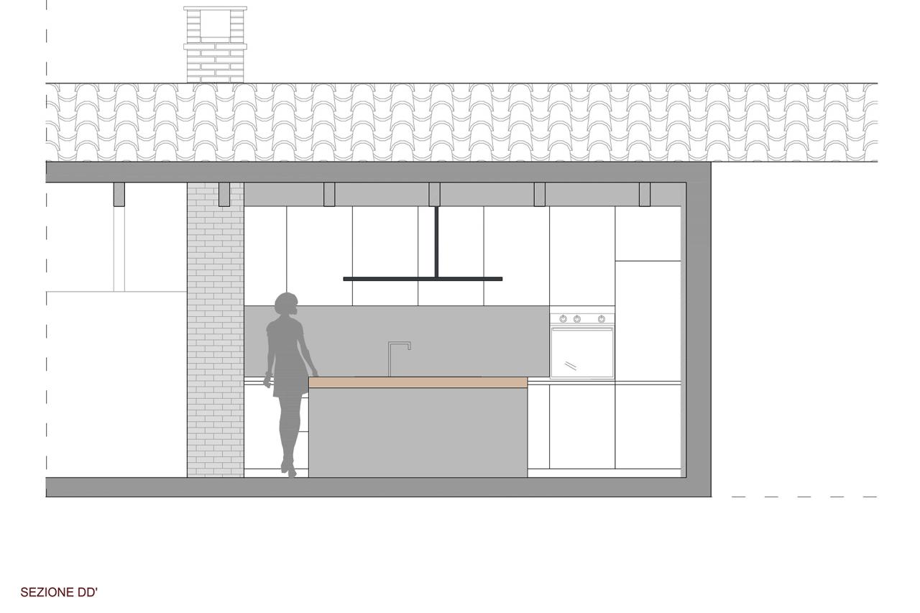
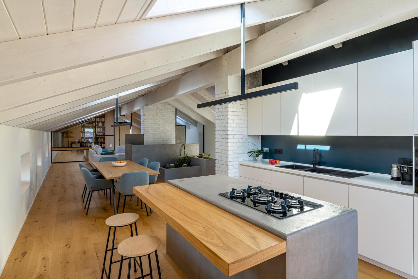
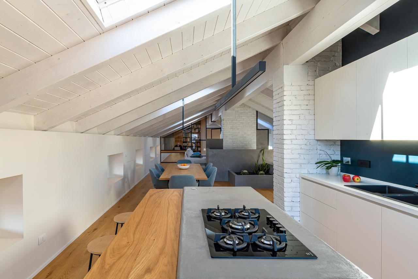
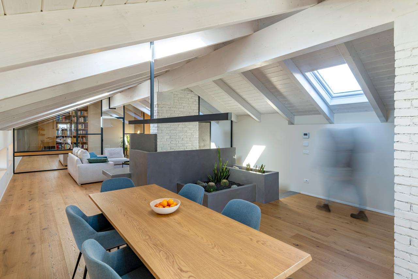
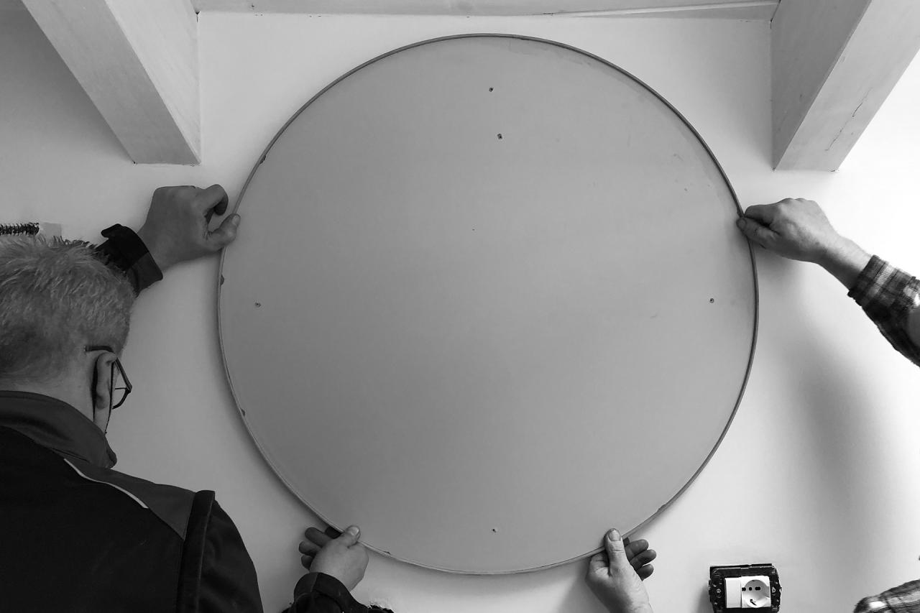
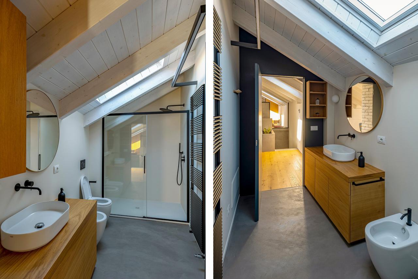
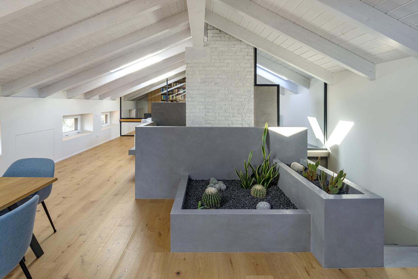
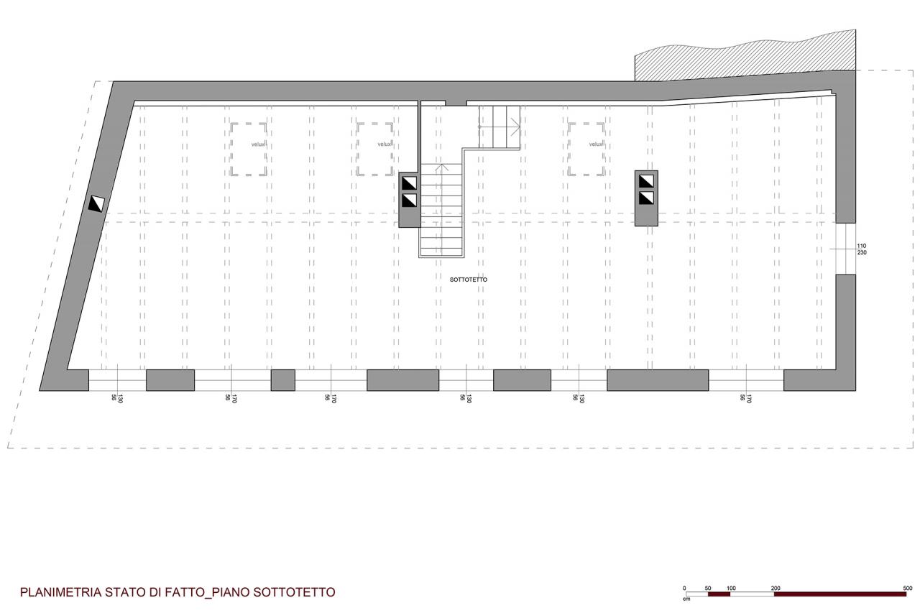
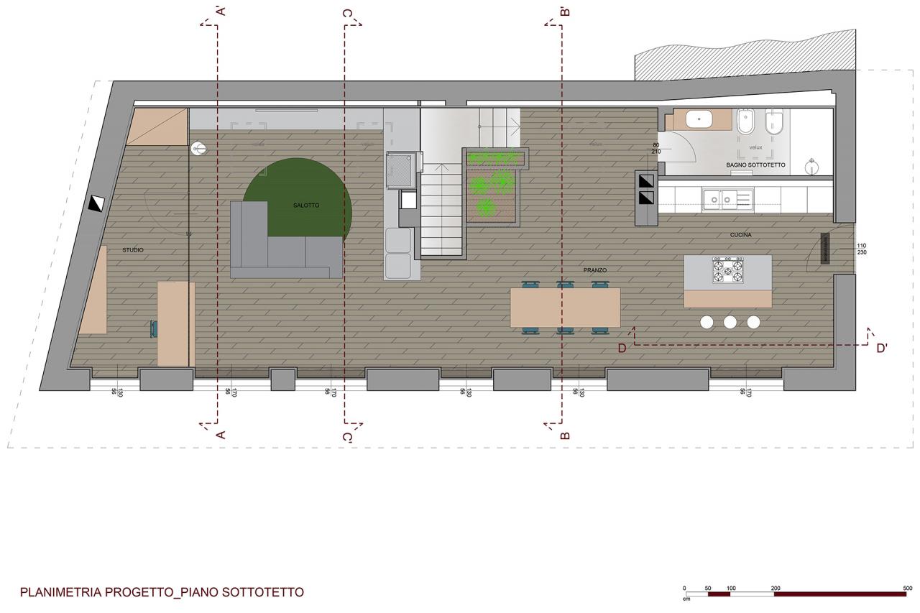
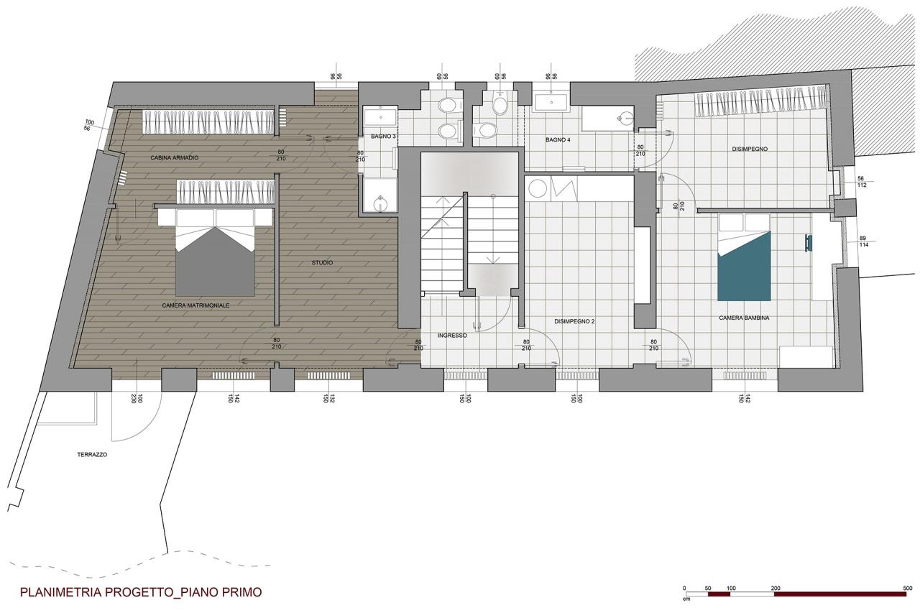
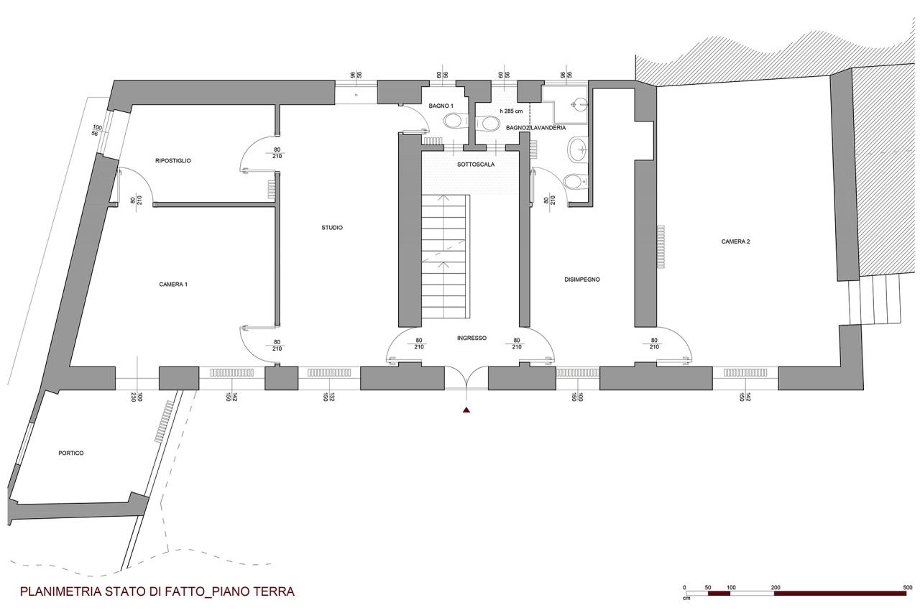
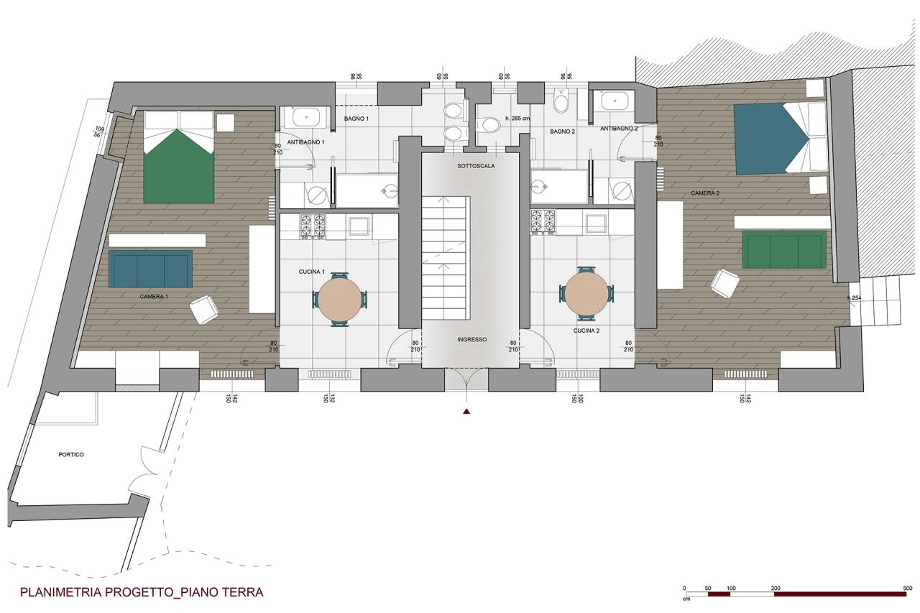
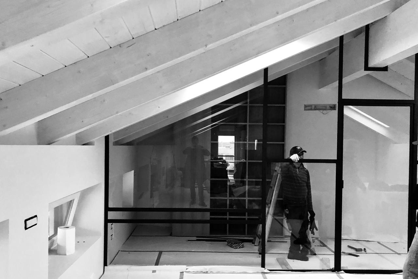
Project: Pietro Abbruzzese
Team: Paola Perdighe
Works: Regen Edilizia, FM impianti, FM carpenteria, Luisoni falegnameria
Client: private
Surface: 150 mq + 300 mq
Photos: Mariano Dallago