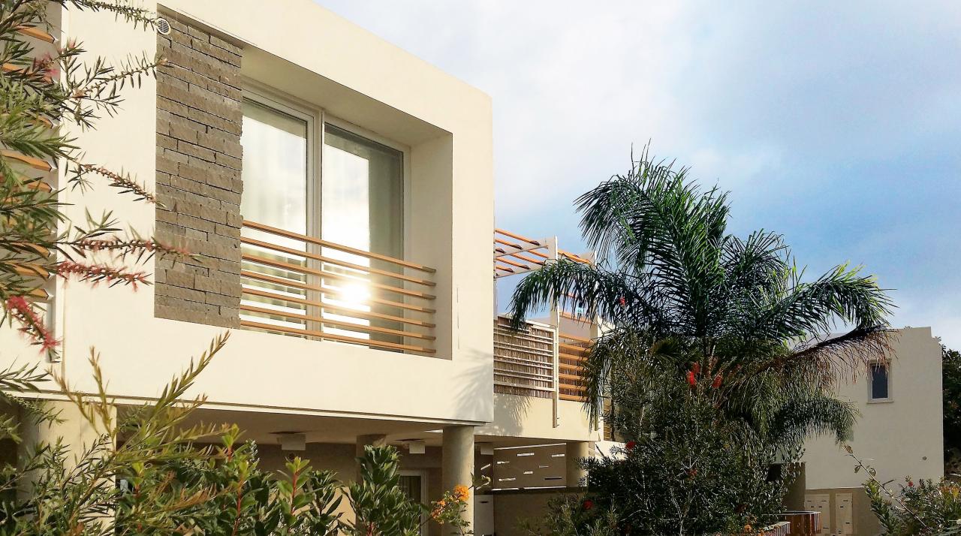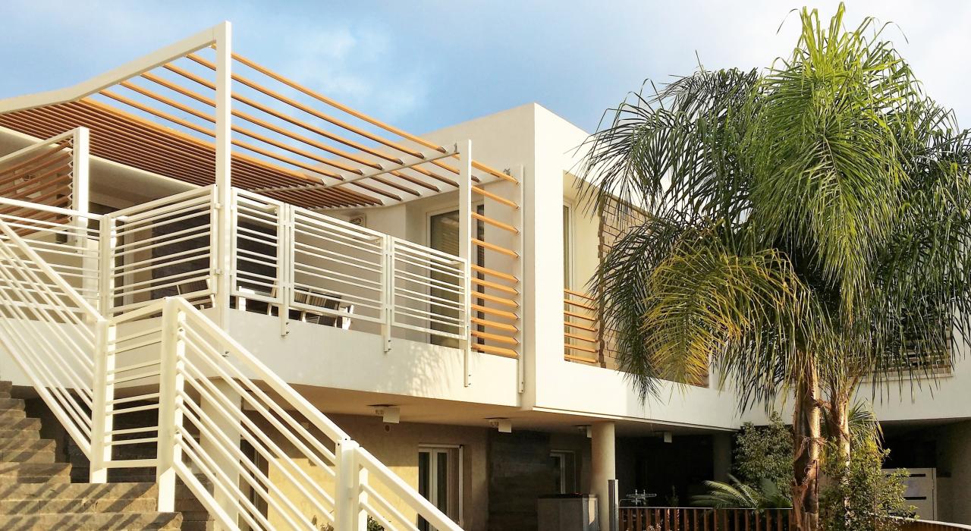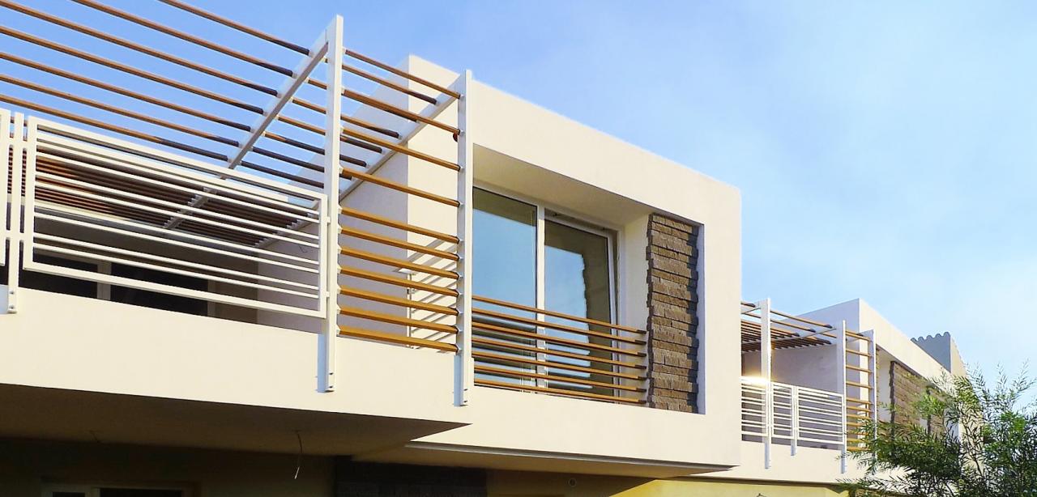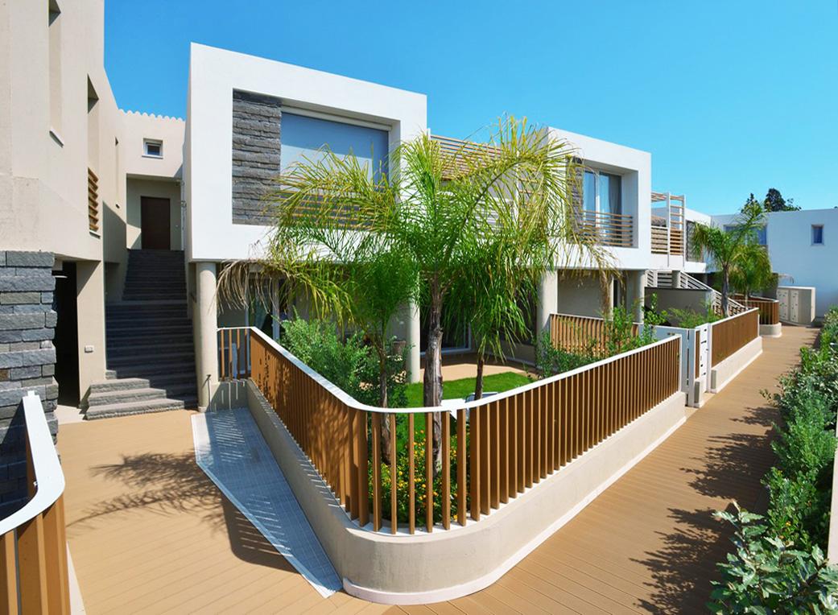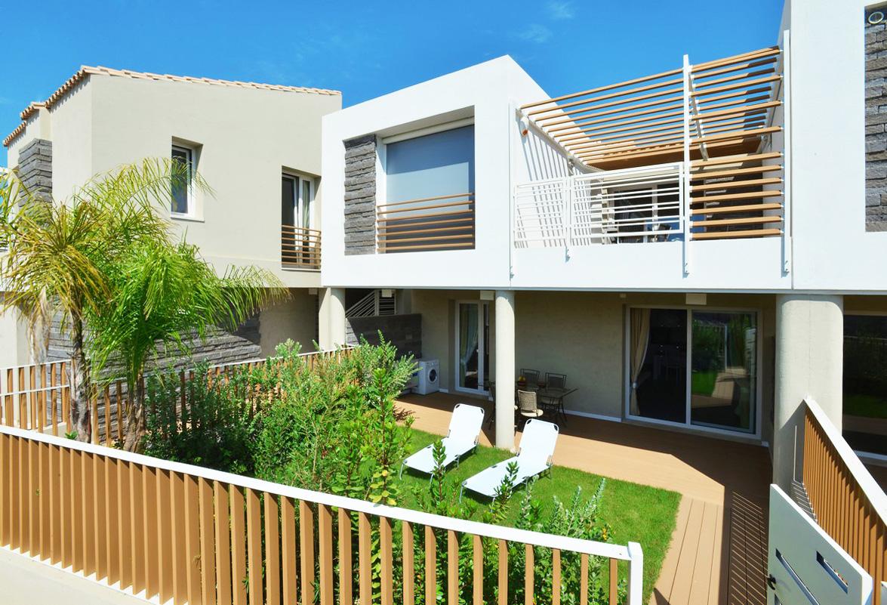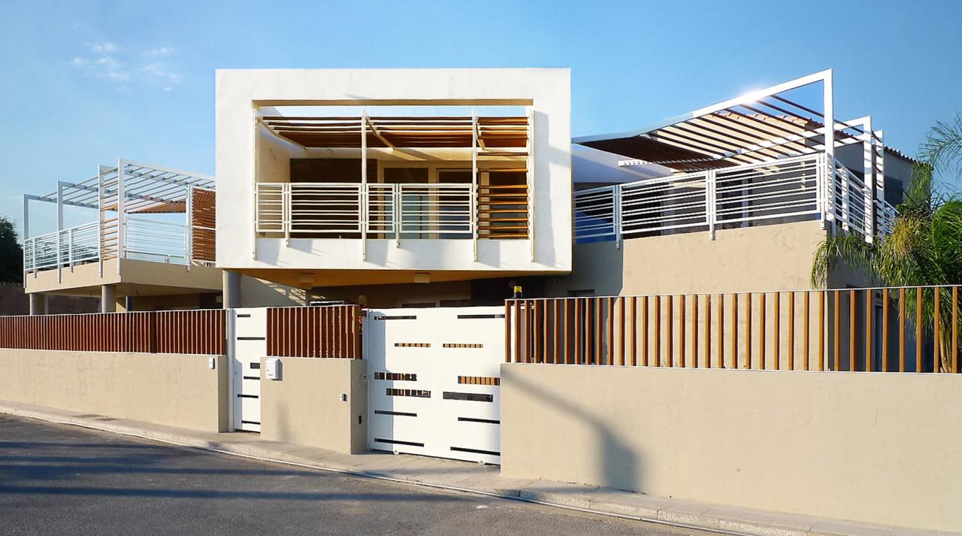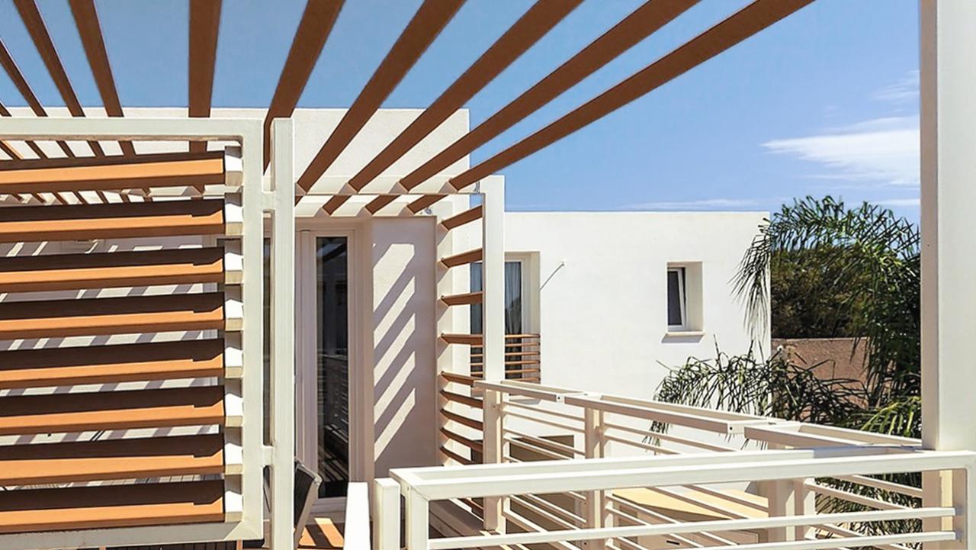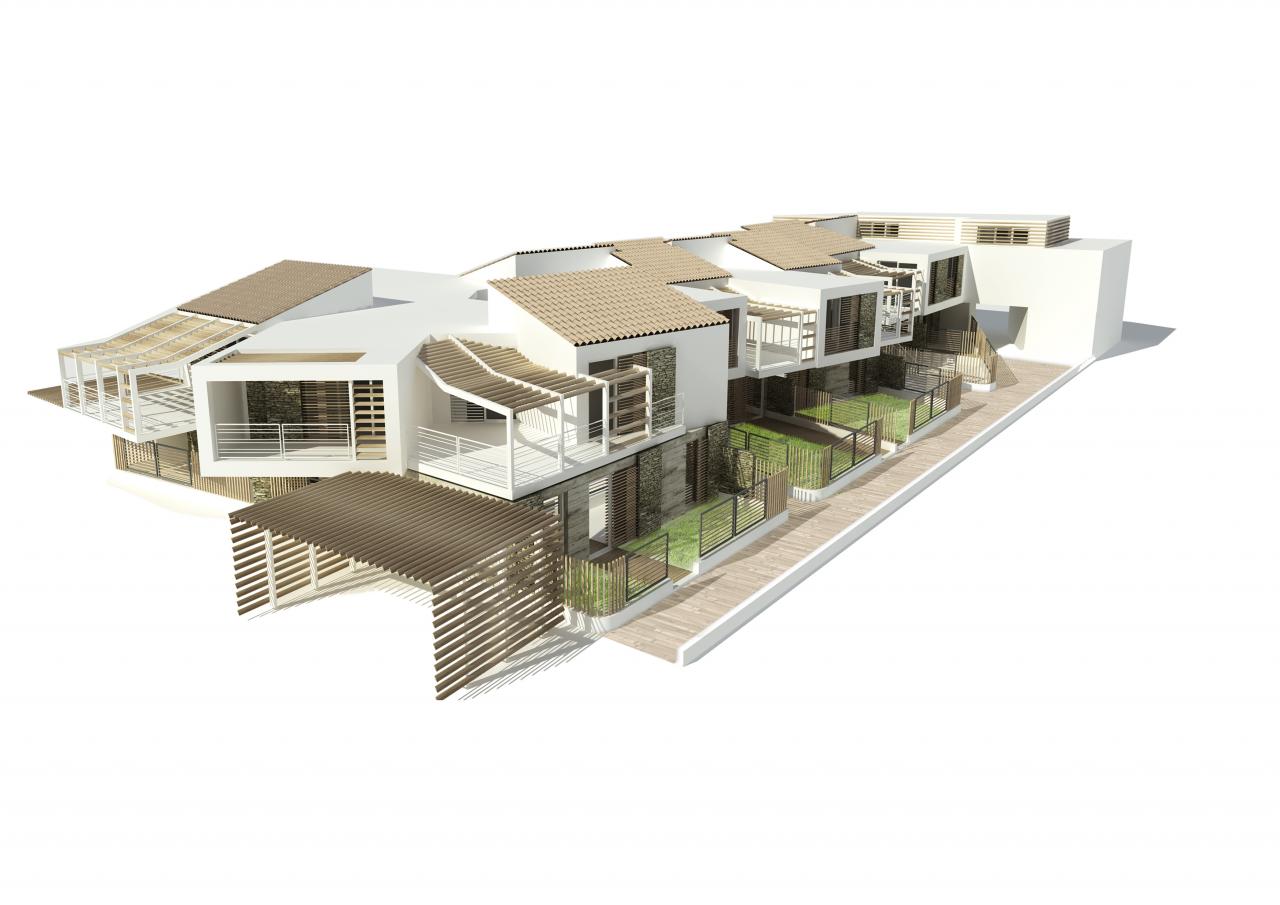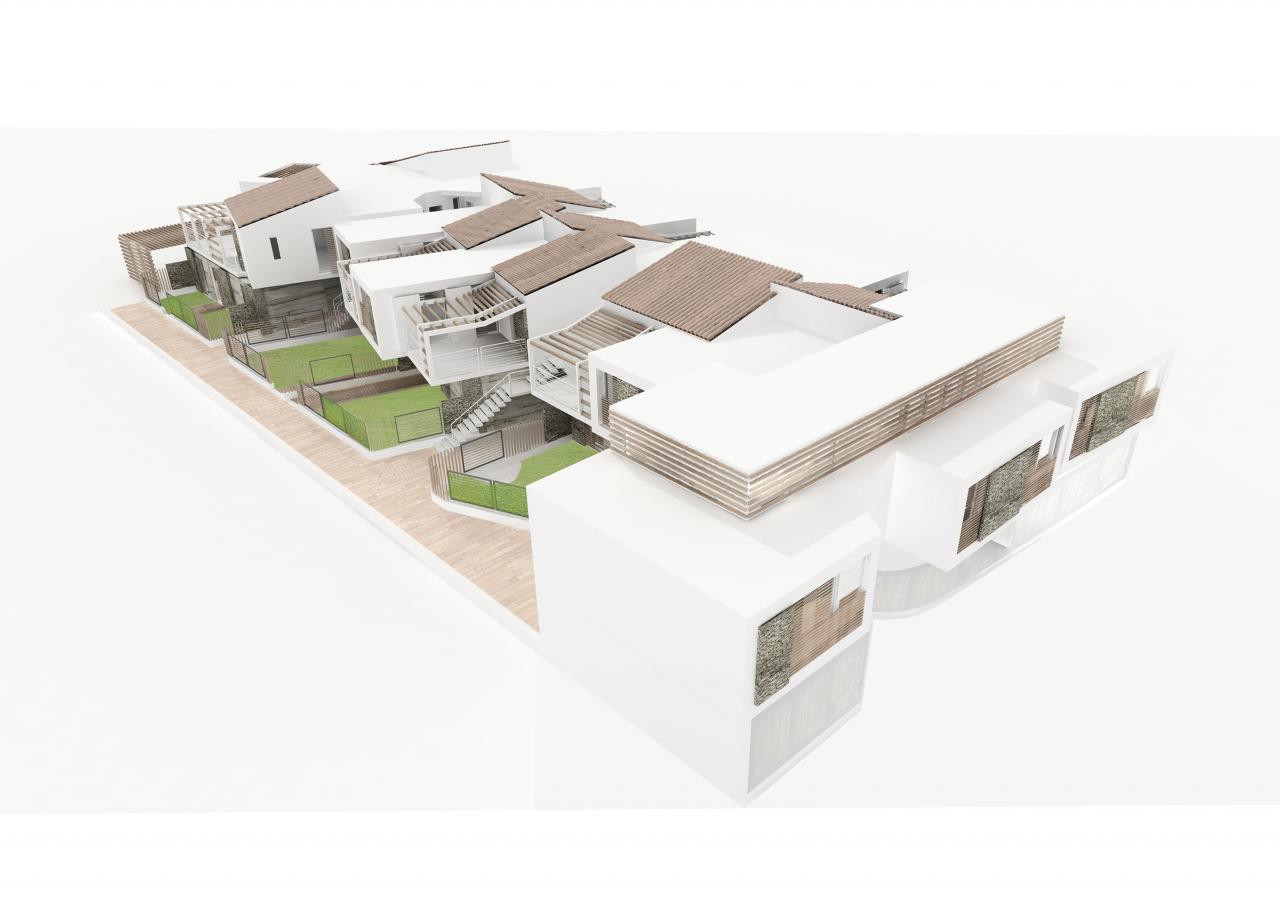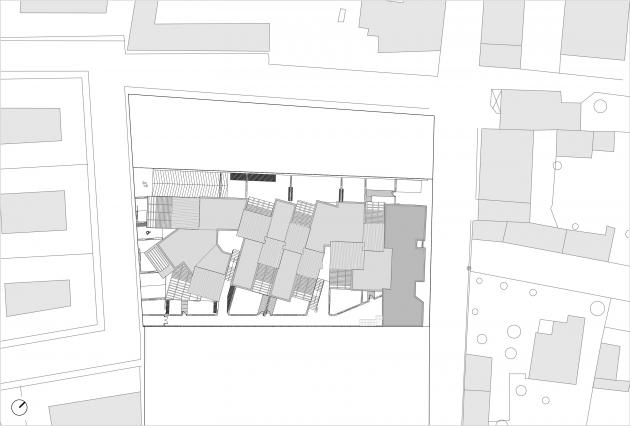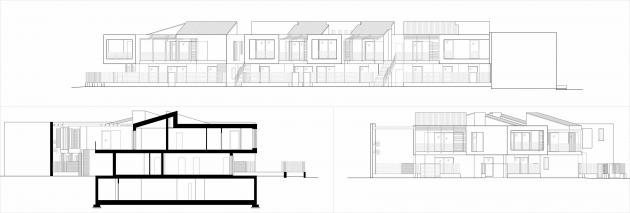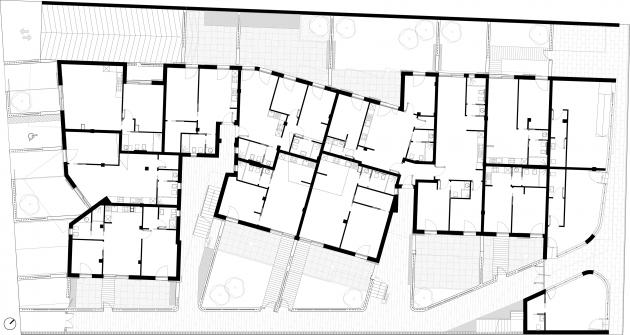I Giardini
The residential project “I Giardini” was implemented in Pula (Cagliari) Sardegna. It is built on a 1806 sqm lot. The ground floor covers 875 sqm for residential use plus a 131 sqm for business use, while the first floor covers 802 sqm intended solely for residential use. Different features intertwine in the project, like the creation of structures that vary in size and shape, a building complex front view interspersed with green plants to soften its visual impact, the integration of contemporary architectural elements with local, traditional materials, technology, used especially with a view to devise environmentally compatible design solutions, the special care devoted to ensure home privacy protection for individual housing units. The ground floor front view features large glass windows for shops and businesses, siding the main entrance to the housing units that develop towards the complex’s innermost part. A small promenade leads to them cutting across the area from the front access to the opposite side, where a secondary entrance is found. Here the service alley leads to external stairs providing access to the first floor units. On the ground floor, a private garden has been designed for each unit, while first floor flats feature a large terrace.
