The red house
Located in the heart of Bicocca, a former working-class neighborhood in Milan, the accommodation is designed for a family with partly Italian and partly Indonesian origins.
The idea of the project was to bring a part of Indonesia to Milan while trying to avoid the typical clichés of Balinese design.
The hanging garden, with an orange tree in the center, is certainly the heart of the house. The border of the garden with the interior of the house is emphasized by the red canopy that is chromatically reflected inside the house creating a direct visual connection with the outside; therefore, the wall, the large window and the sliding door that separate the kitchen from the living room are the same bright red.
In front of the glass door leading to the kitchen, we find the entrance door, made with an anthracite iron structure and filled with oak panels. Thanks to the tripartite sliding system, the door guarantees privacy between the living room and the entrance, without compromising the fluidity of the spaces. This element separates without closing, favoring a feeling of openness and continuity.
Finally, the kitchen: it is composed of heterogeneous materials, such as the cement resin on the floor, the yellow and oak details of the wall units and the red of the window and French window that separate it from the living room. Among the elements that characterize it, the semicircular table stands out, which, leaning against the mirror positioned on the wall, visually becomes a round table.
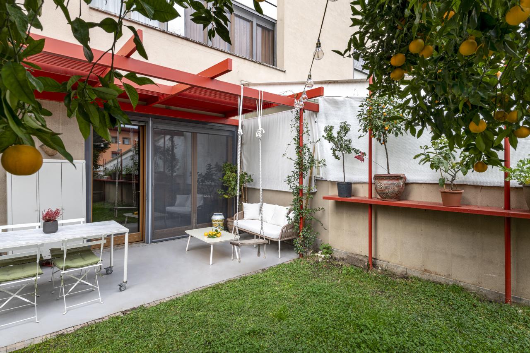
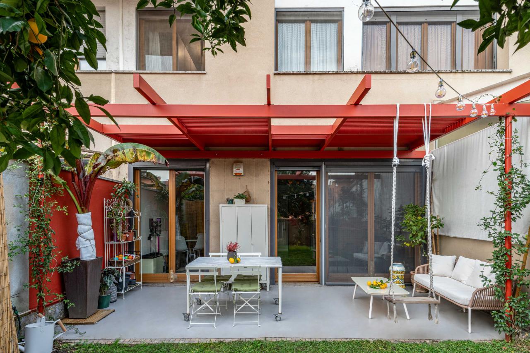
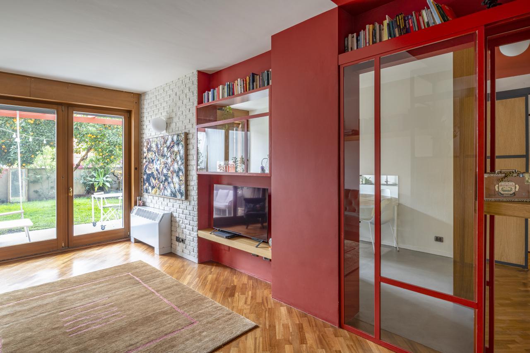
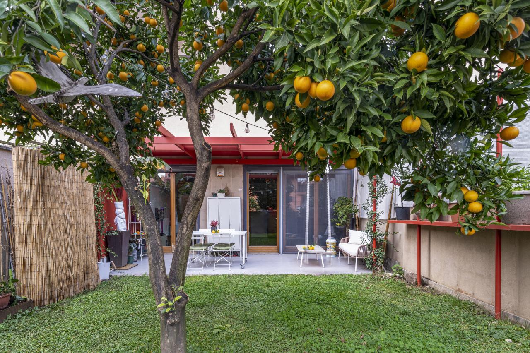
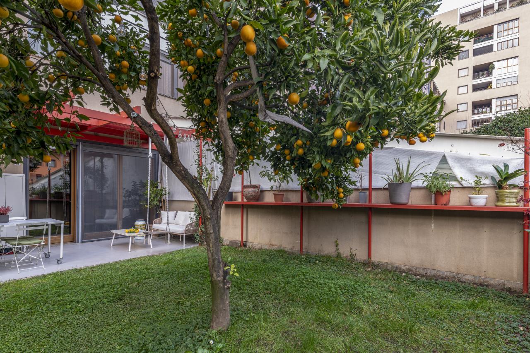
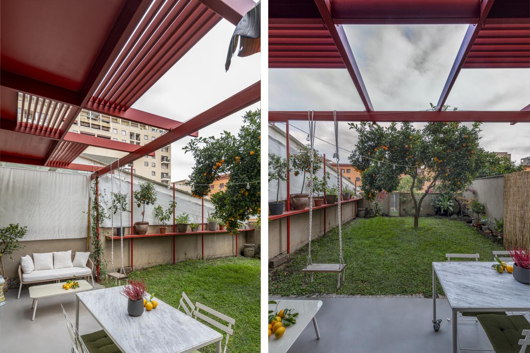
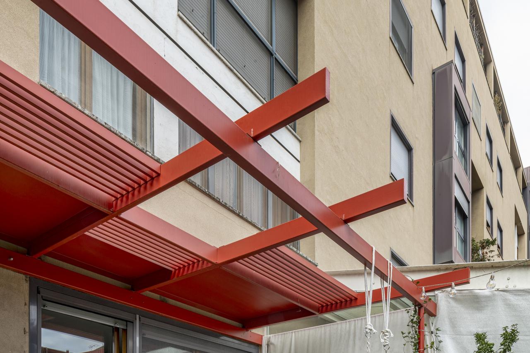
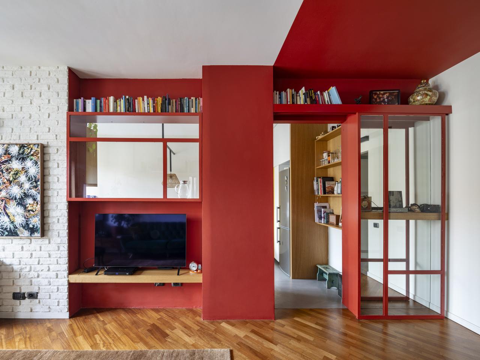
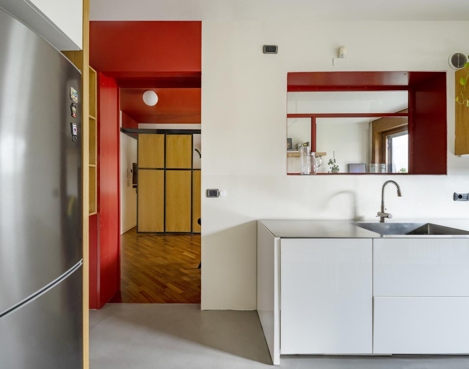
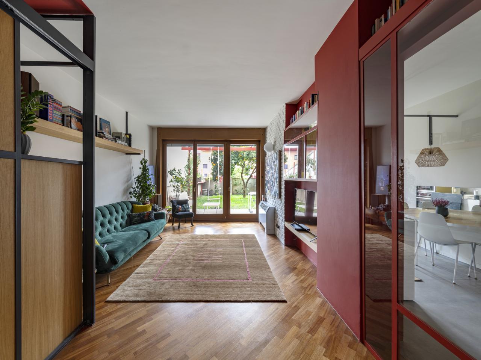
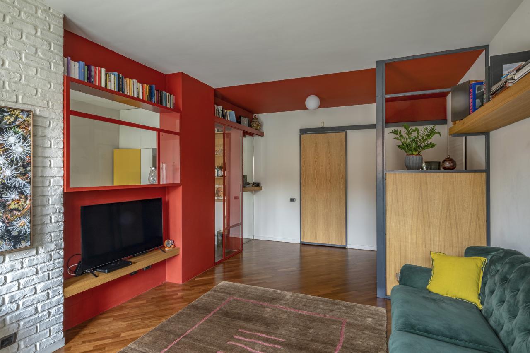
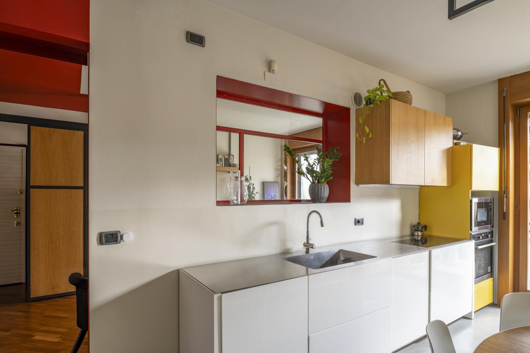

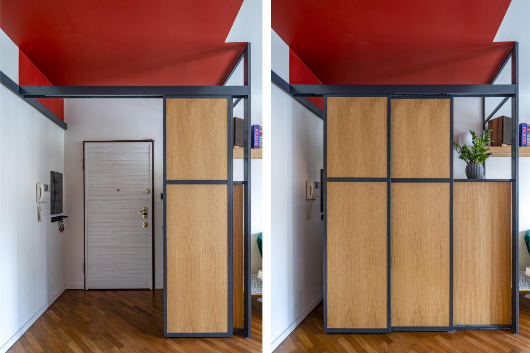
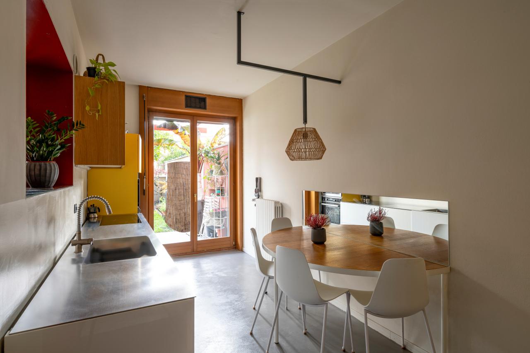
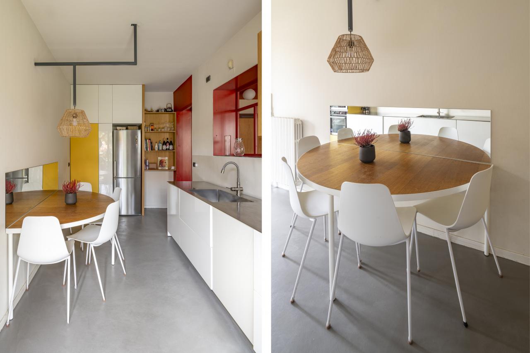
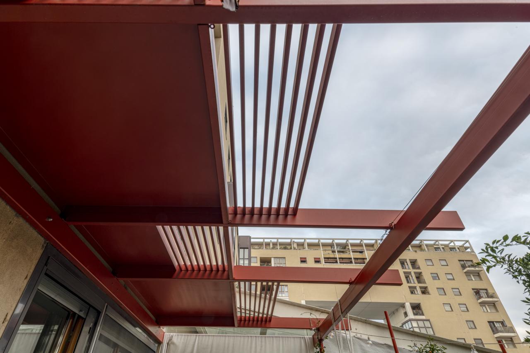
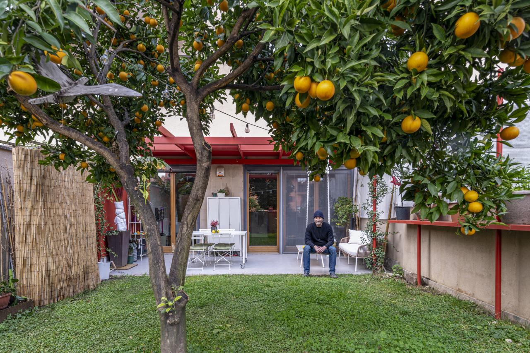
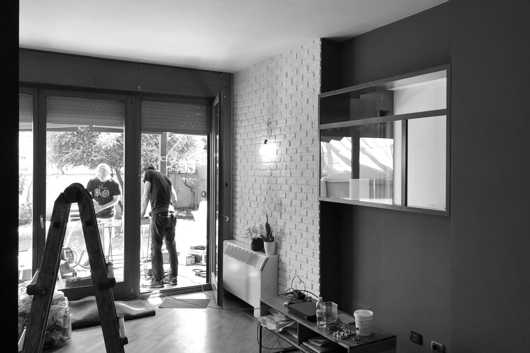
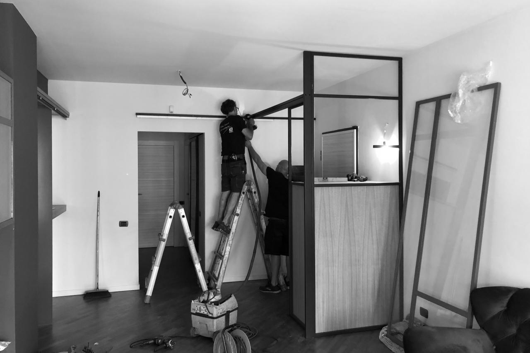
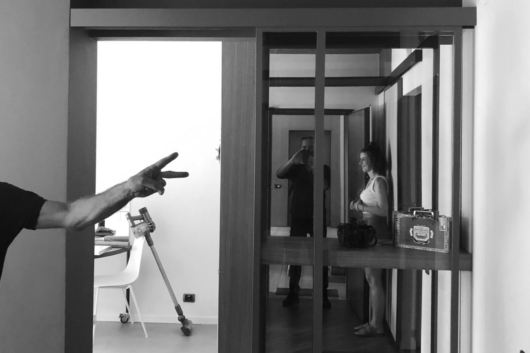
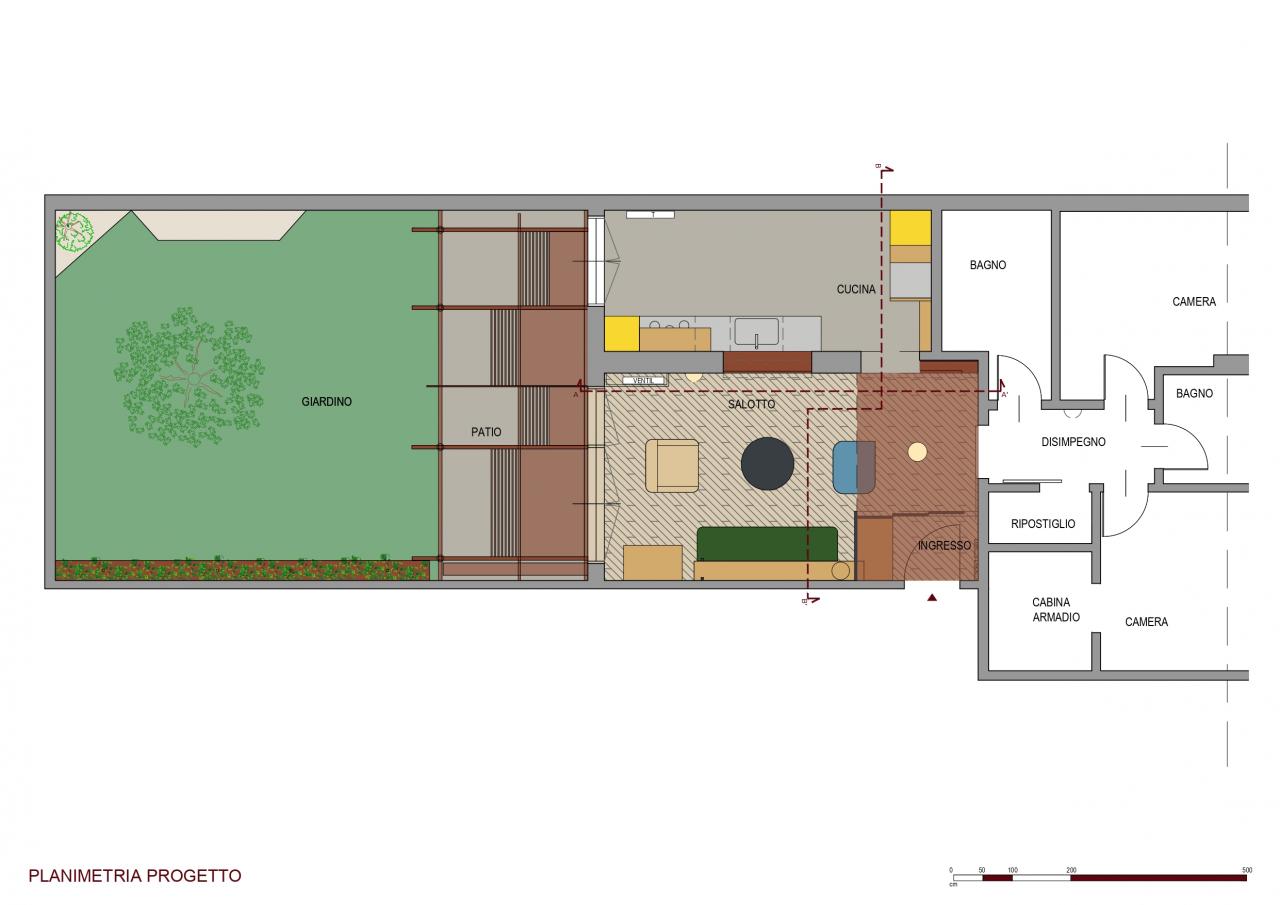
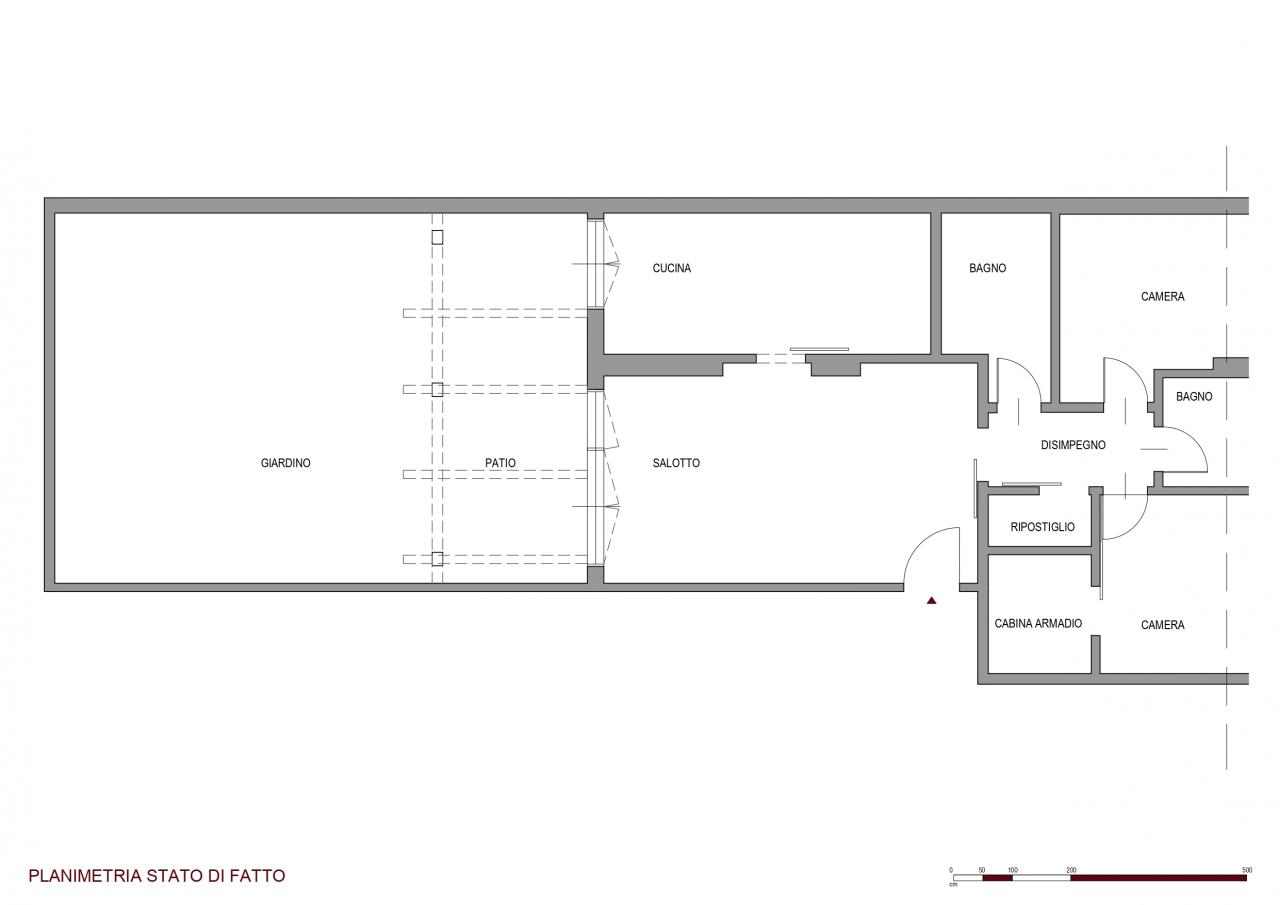
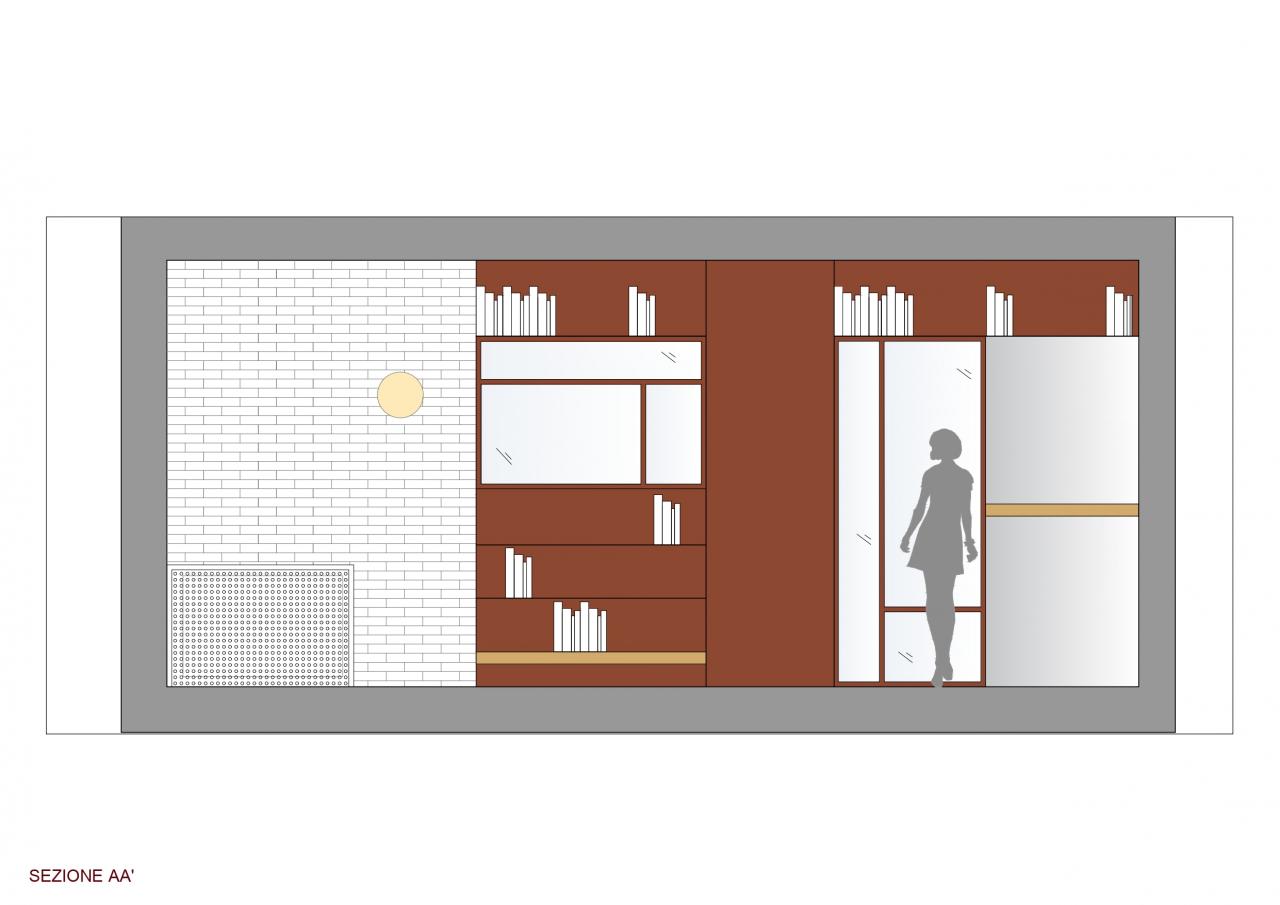
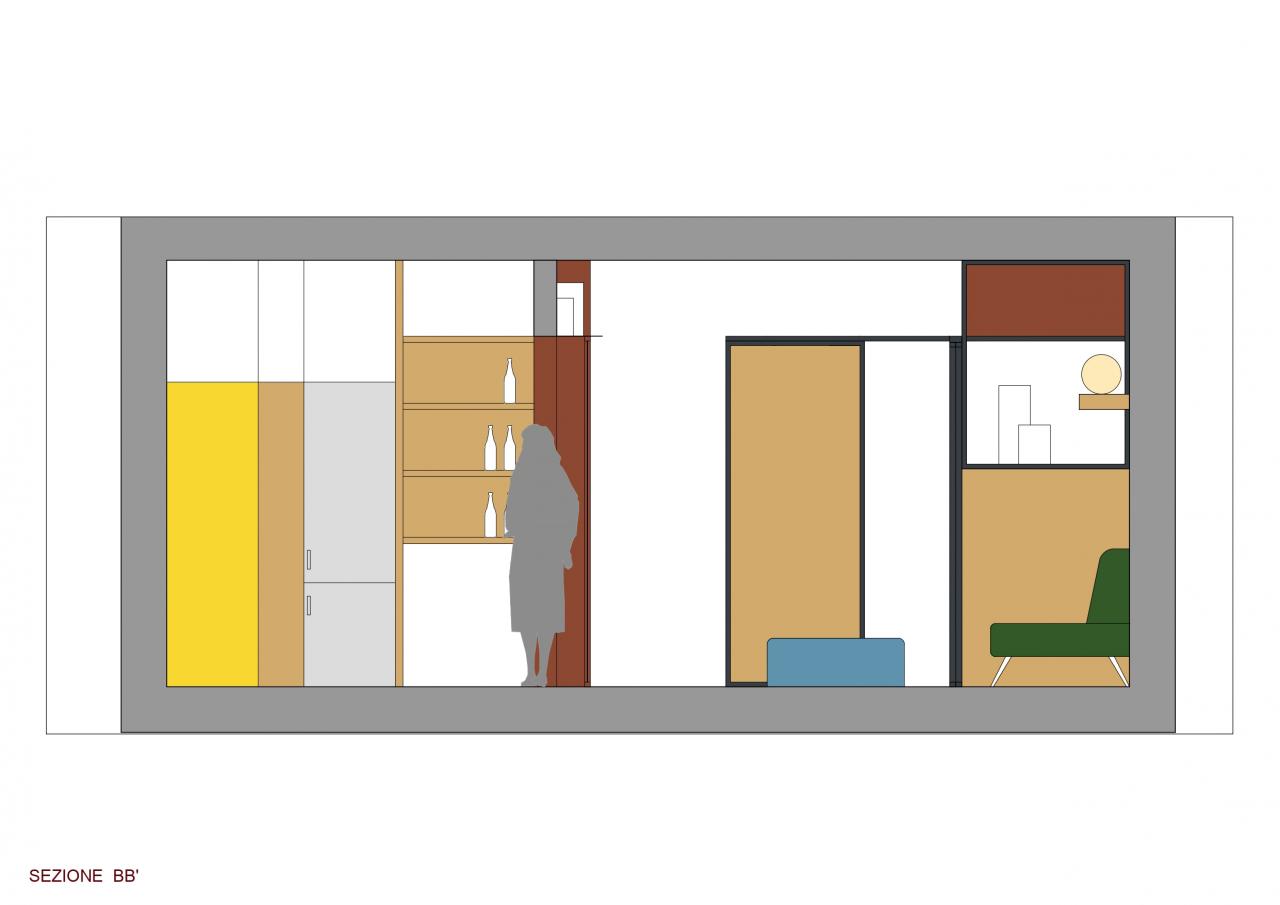
Project: Pietro Abbruzzese
Team: Paola Perdighe
Works: Koxa Edilizia, Santi carpenteriaFM carpenteria, Luisoni falegnameria
Client: private
Surface: 130 mq + 40 mq
Photos: Mariano Dallago