Green Day
Complete renovation of a single-family villa built in the second half of the 60s in RivaltaTorinese.
From a design point of view, the renovation approach was rather conservative on the outside, where basically only the pre-existing flooring was modified with Luserna stone, while the interior was completely renovated.
The house has the characteristic of being surrounded by a rich garden with numerous floral essences dominated by the green of the lawn and plants.
Greenery that has been chromatically reproduced inside: in the windows that separate the kitchen from the living room and in the staircase leading to the sleeping area.
The kitchen is the planimetric hub of the house and is characterized by the use of split Luserna stone on the floor and the oak finish of the custom-designed kitchen. In the kitchen we also find the table designed so that it can be joined to the one in the living room in such a way as to create a single large table.
The sleeping area is also characterized by shades of green, with the exception of the staircase leading to the mezzanine in the children's bedroom, whose distinctive feature is the railing with the blue rods of the parapet inclined at 45 degrees.

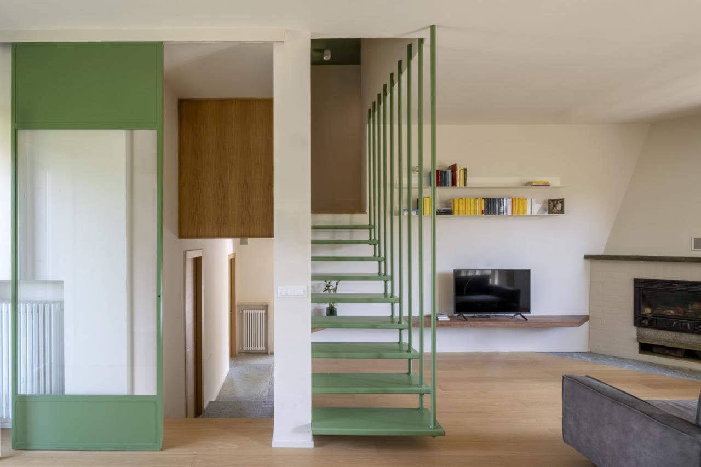
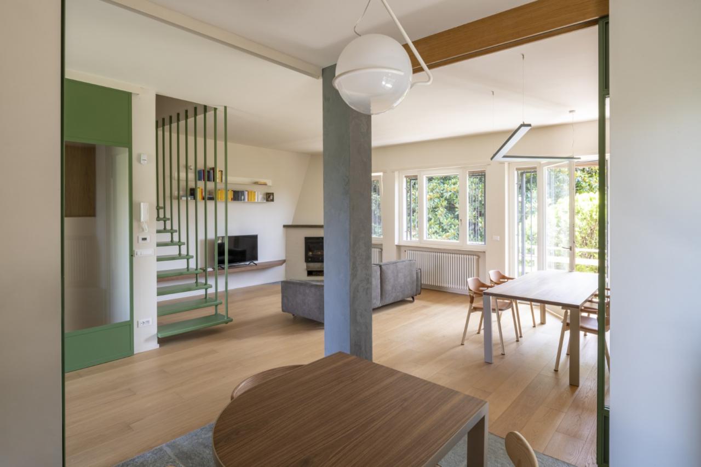
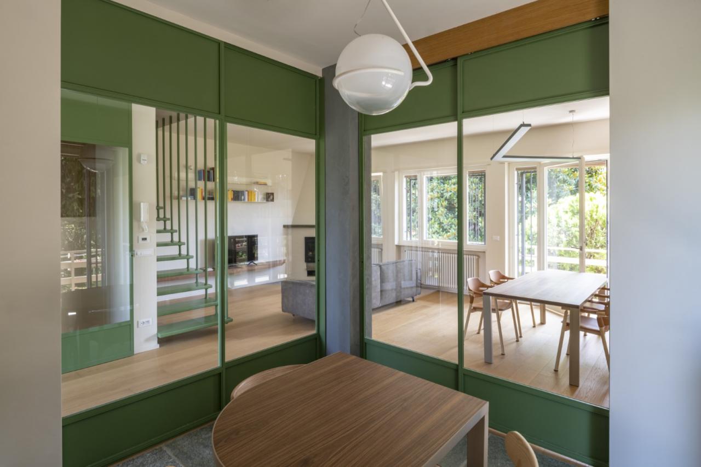


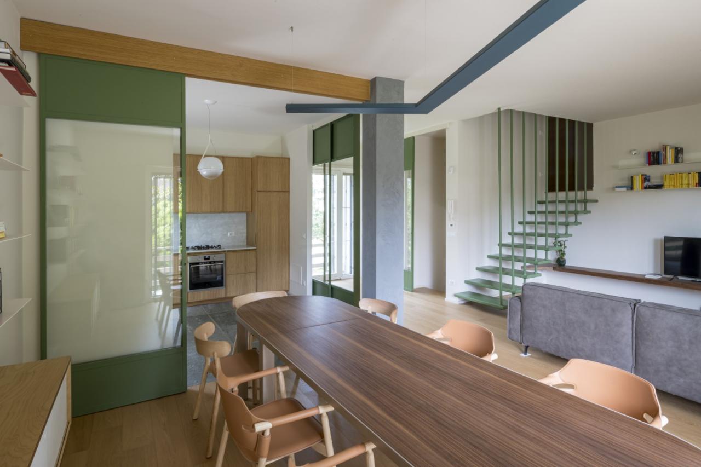
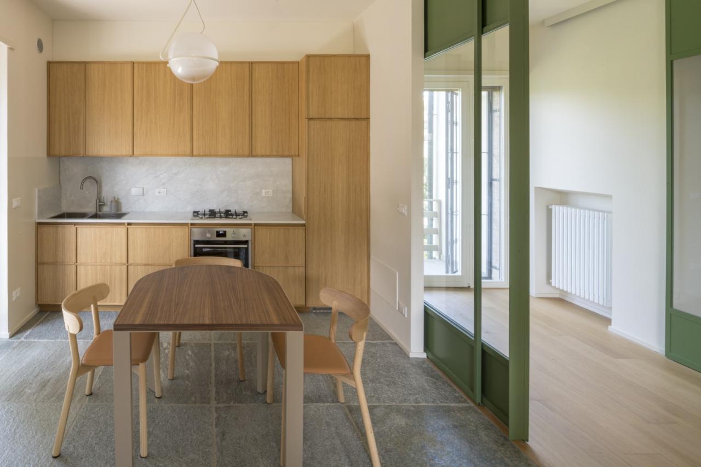

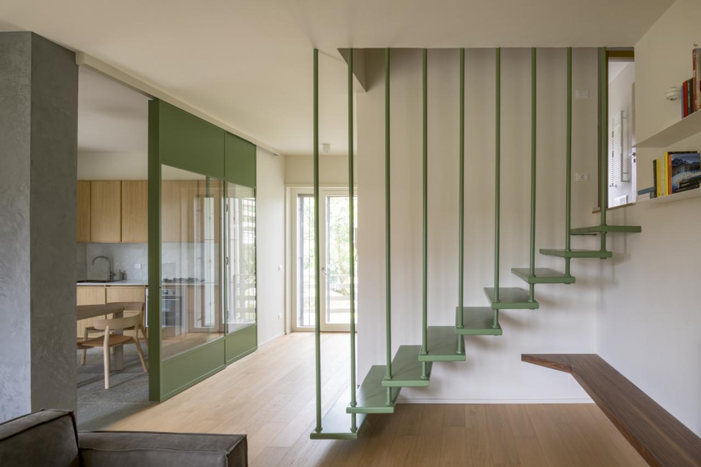
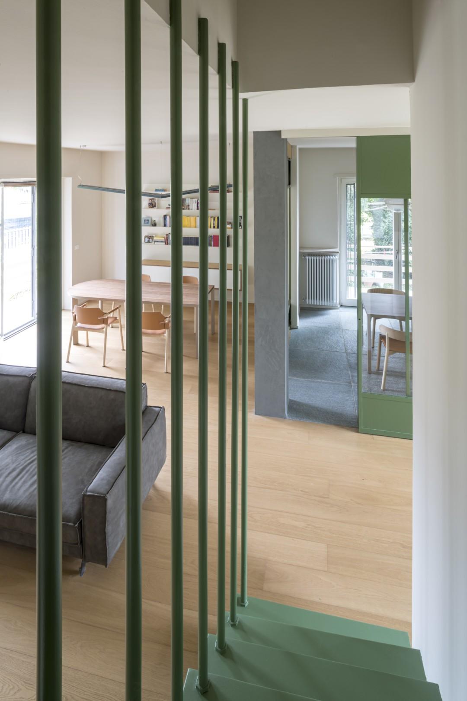



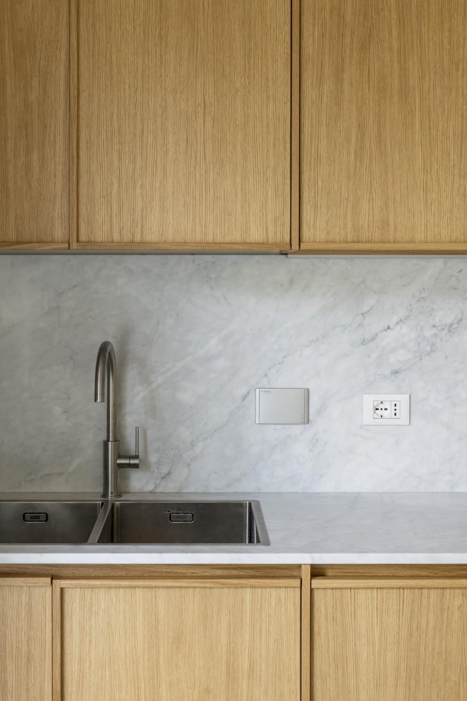
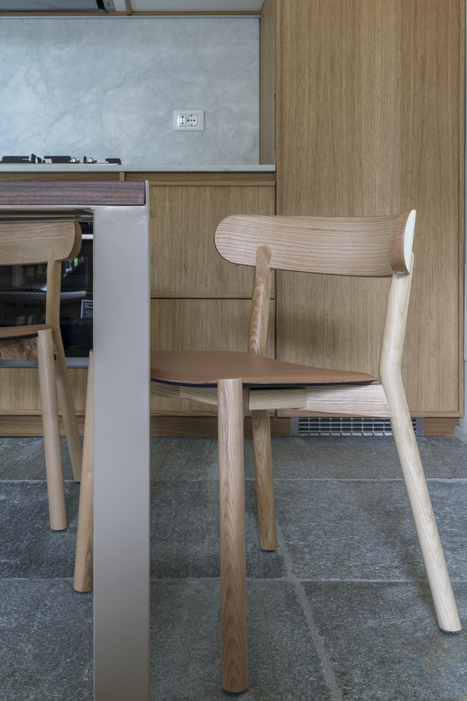
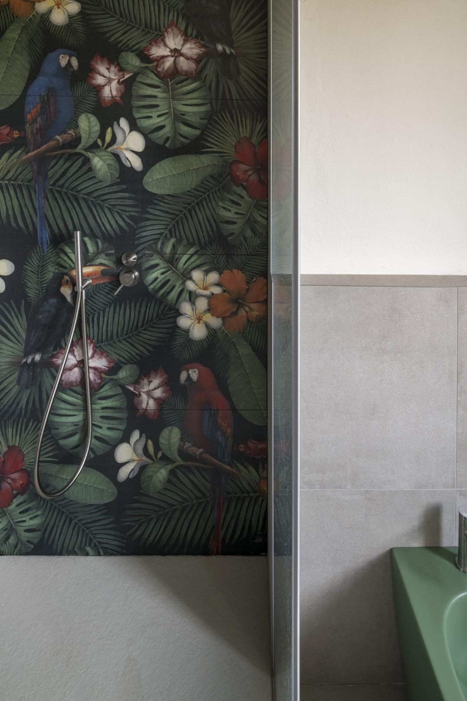
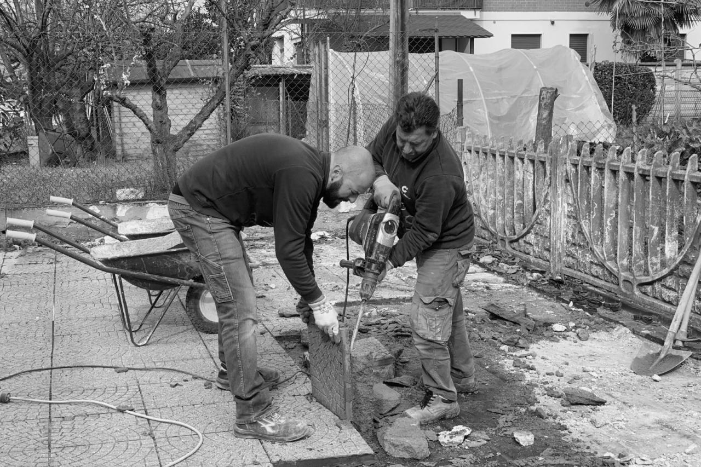
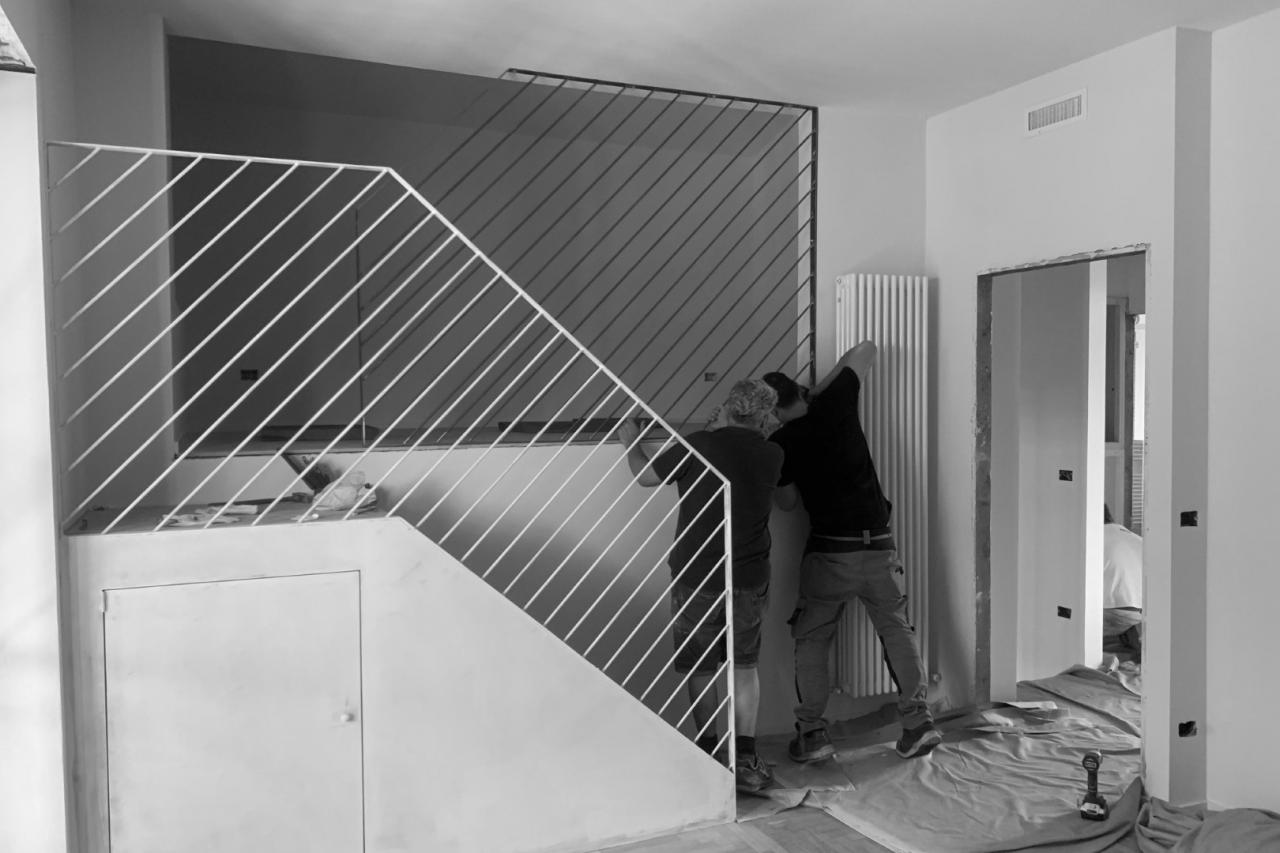



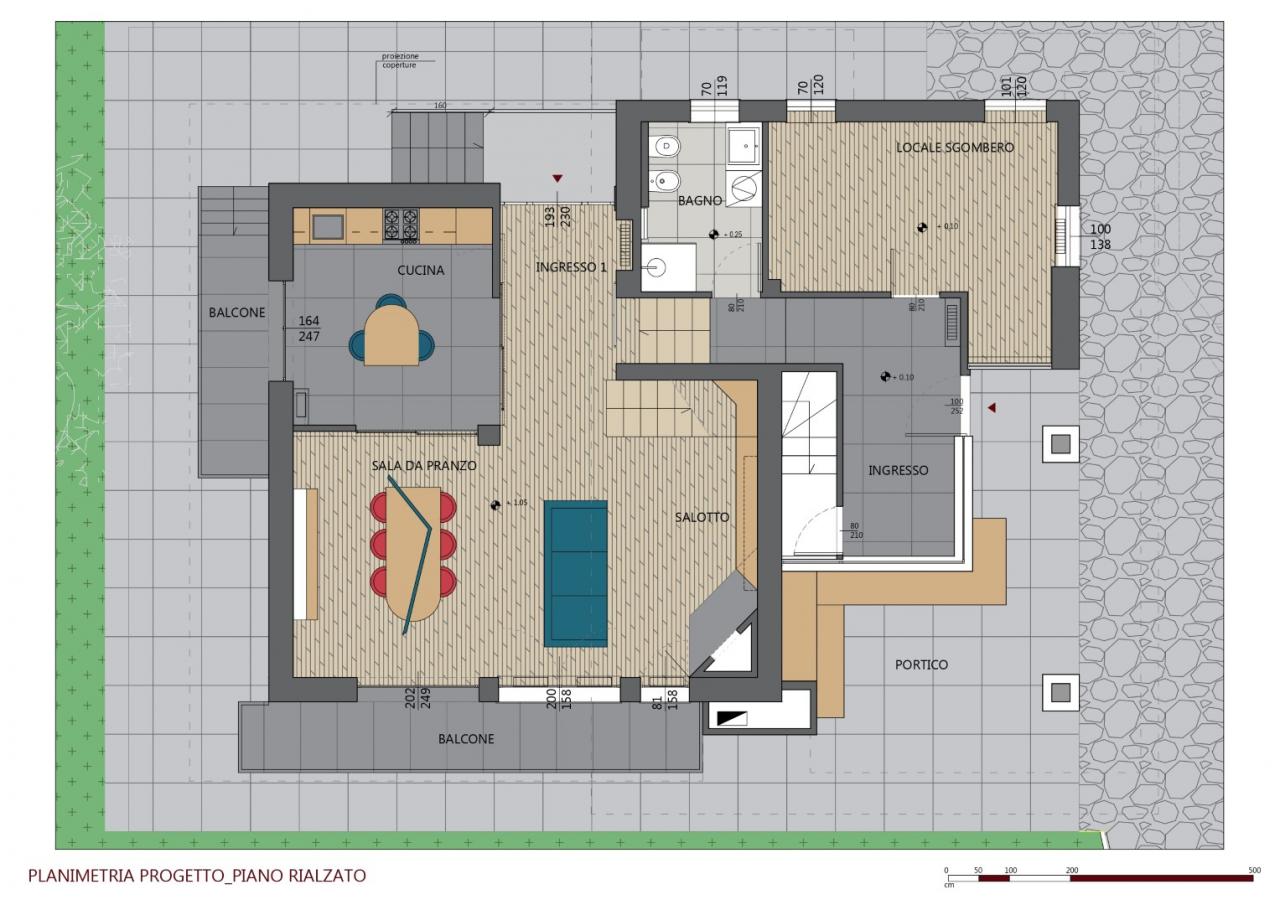
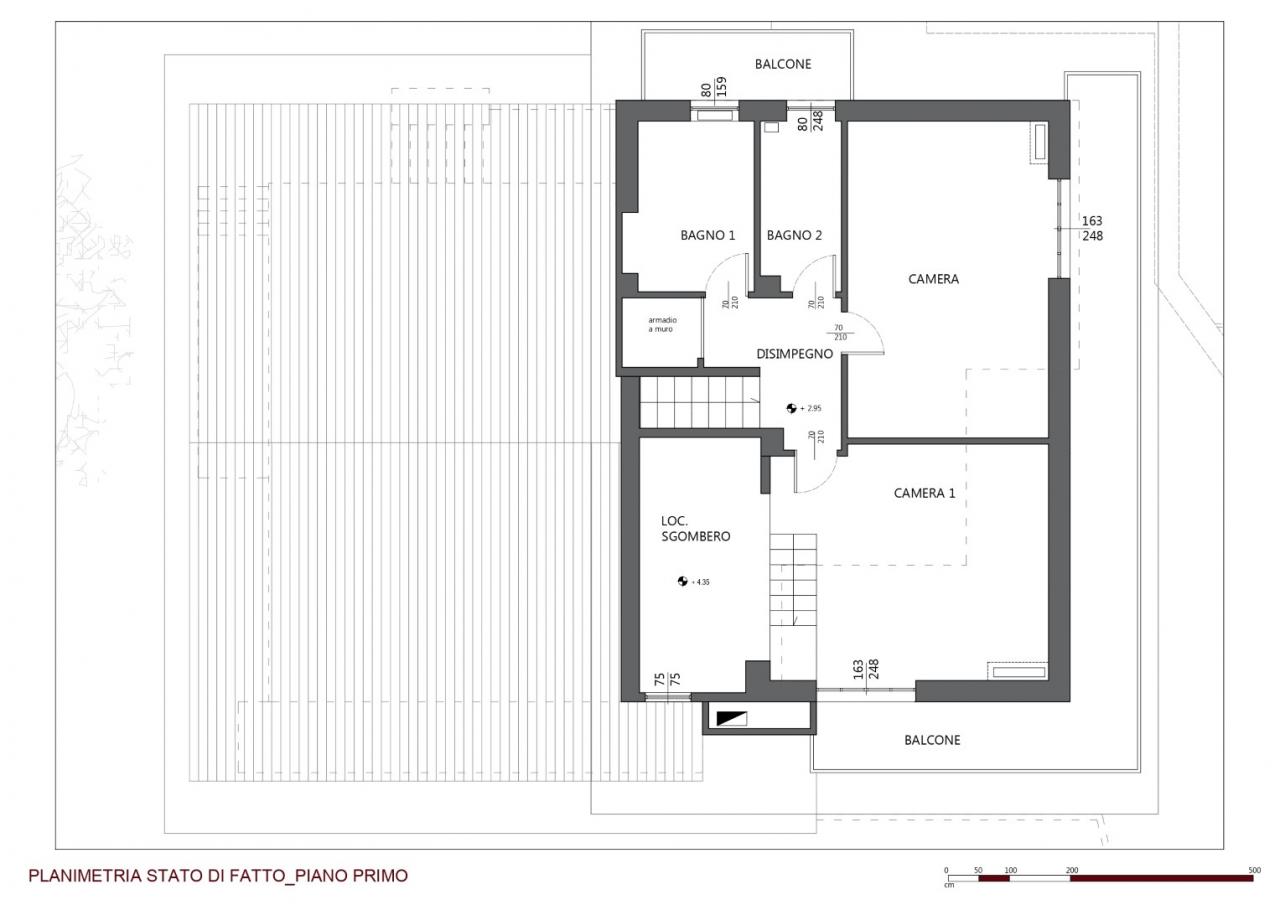
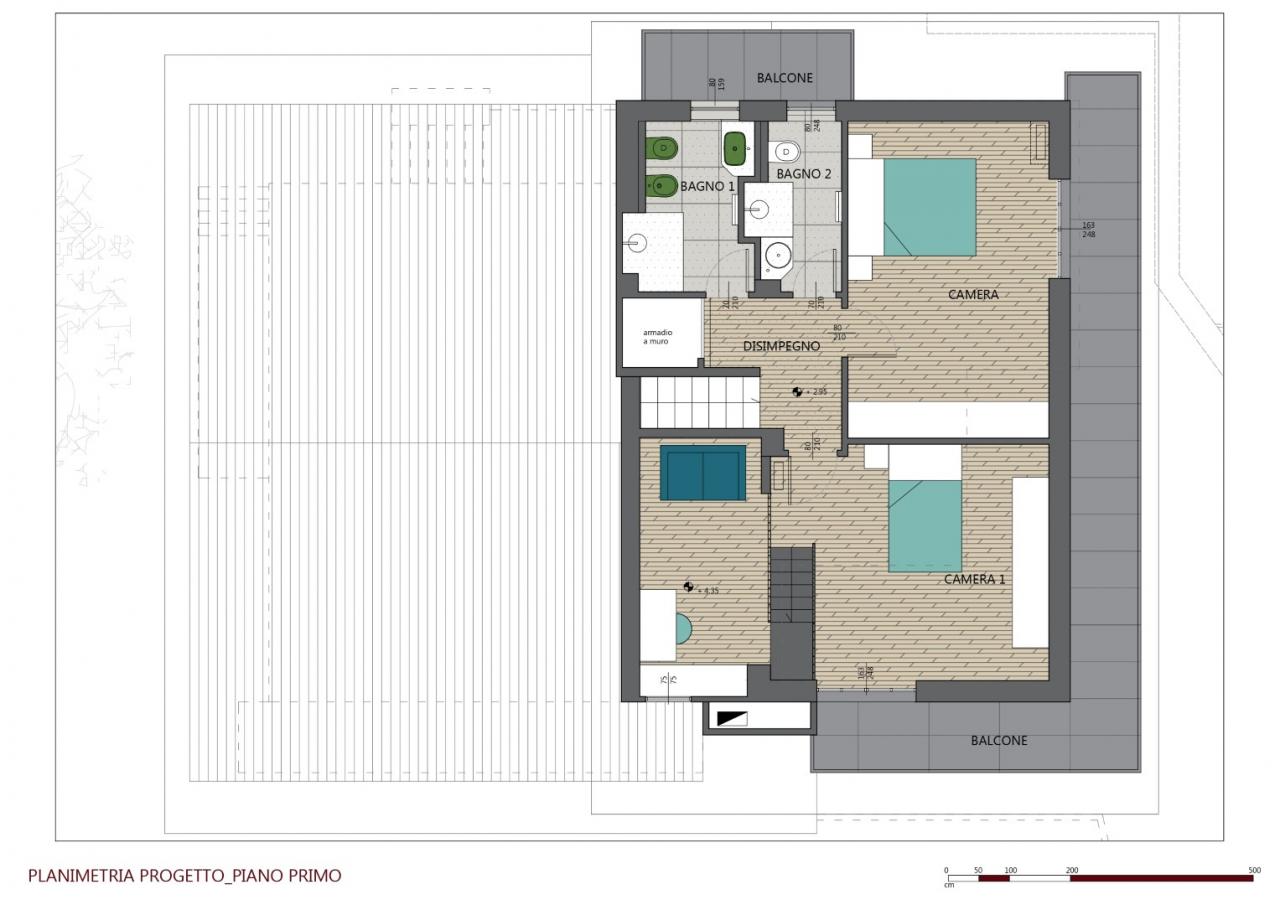
Project: Pietro Abbruzzese
Collaborators: Paola Perdighe
Construction work: Abito s.r.l.
Joinery: Luisoni S.a.s.
Client: private
Surface area: 200 sq m
Photo: Mariano Dallago