A new kind of blue
Designed for a couple with two young children, this 130 m2 apartment is the result of the union of two pre-existing real estate units. The blue wall stands out, an architectural element that crosses the central area of the house overlooking the living room.
The blue wall hides the private areas of the bedroom, the toilet, the closet and a portion of the kitchen where, in correspondence with the same, the wall is pierced by a circular window that allows for a visual connection with the living room.
The floor, a restored herringbone parquet, is integrated by contrast with the new floor covering in cement powder. The reinforced concrete columns are restored and highlighted.
The counter is anchored to one of the columns, made with a natural oak top that contains the mini bar inside. Above the counter, a custom-made cylindrical metal light is positioned that centers and enhances the role of the counter.
Finally, the sliding wardrobe adjacent to the kitchen; made with perforated sheet metal panels, contributes to the order and organization of the living space.
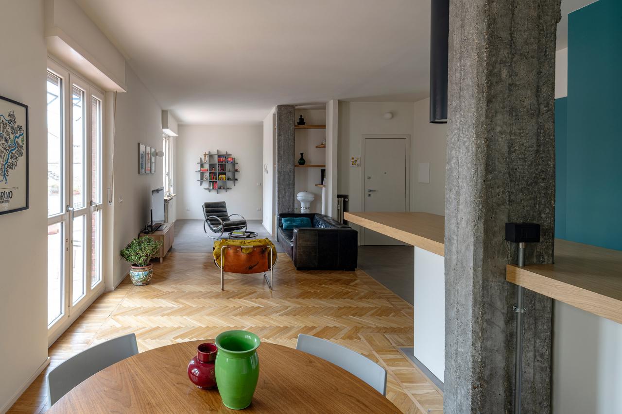
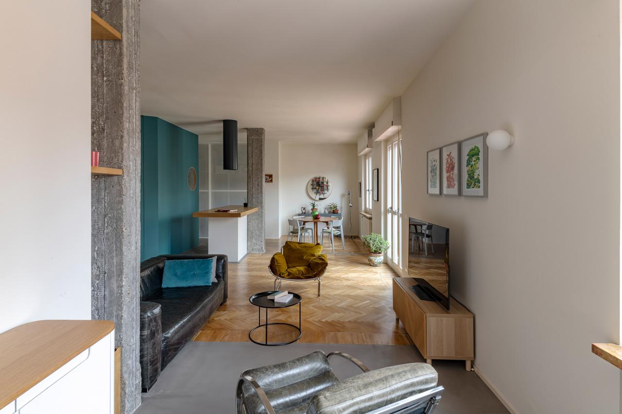
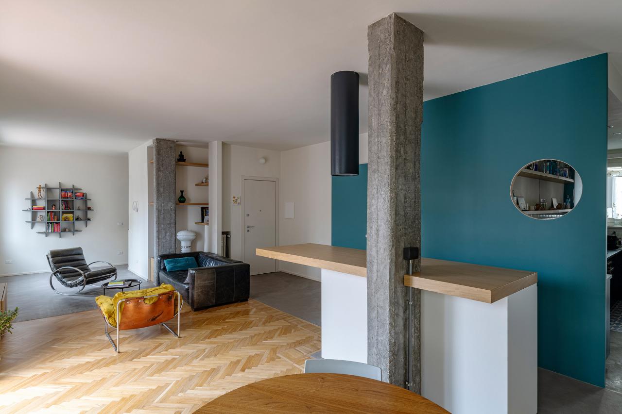
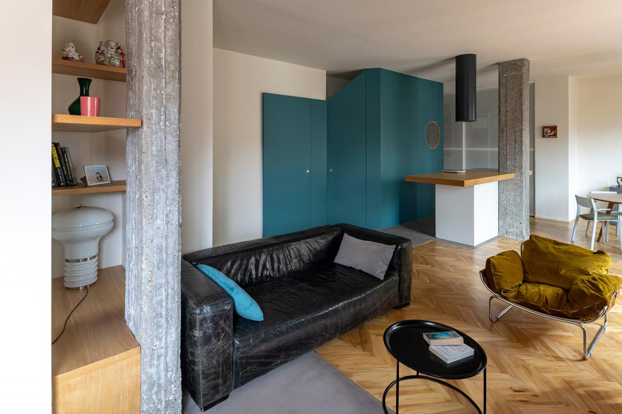
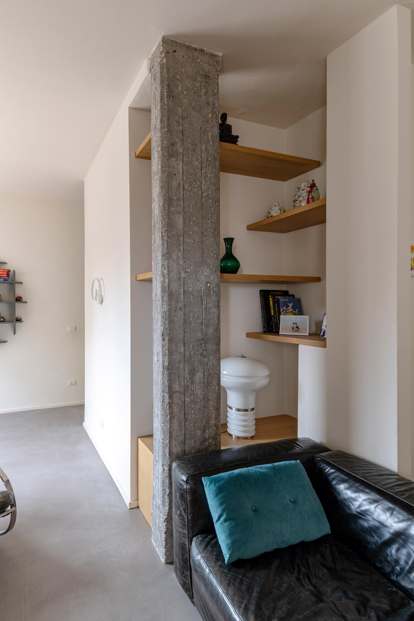
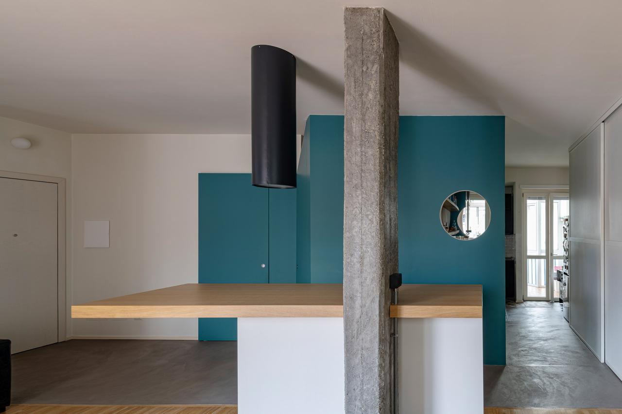
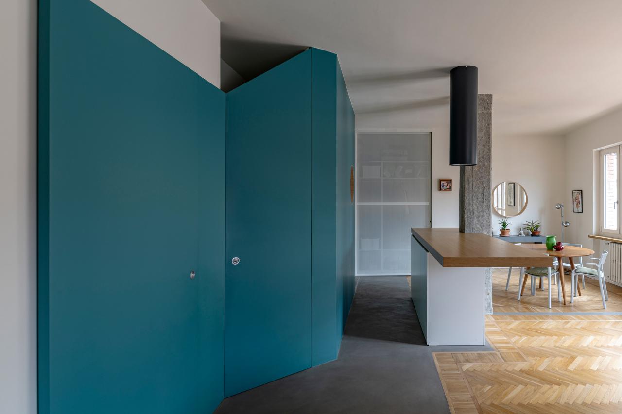
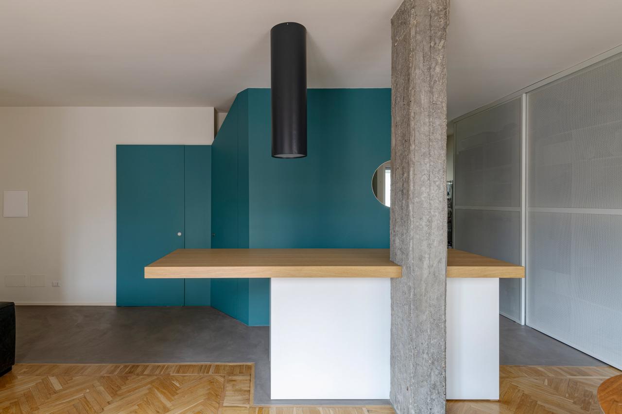
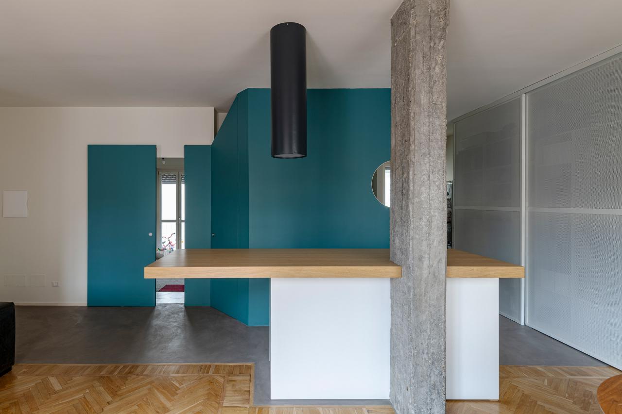
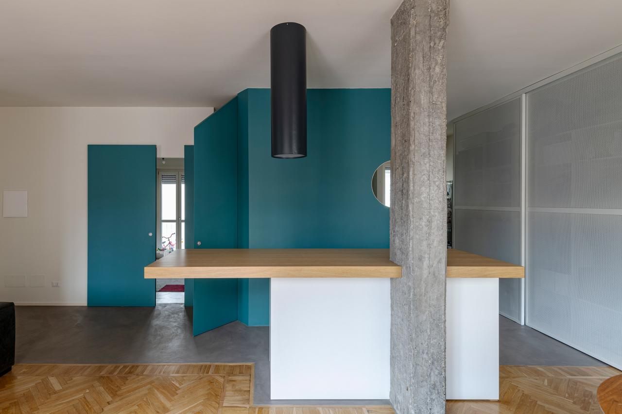
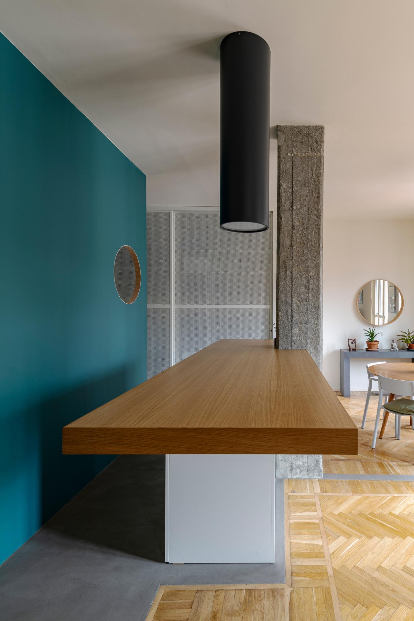
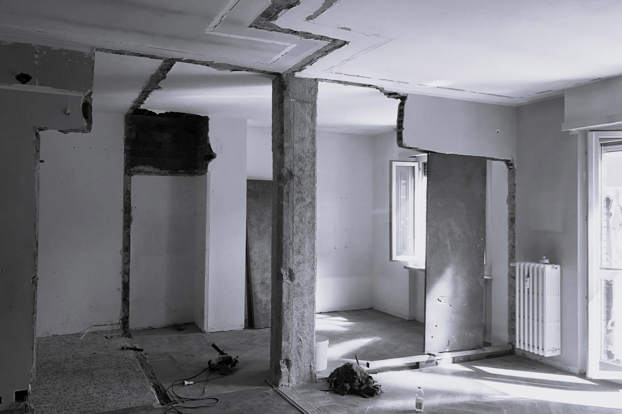
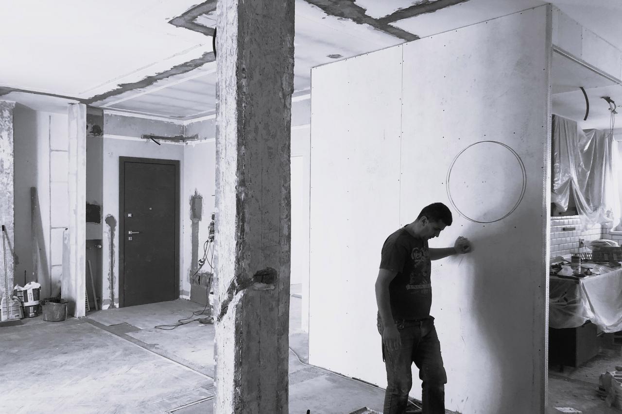
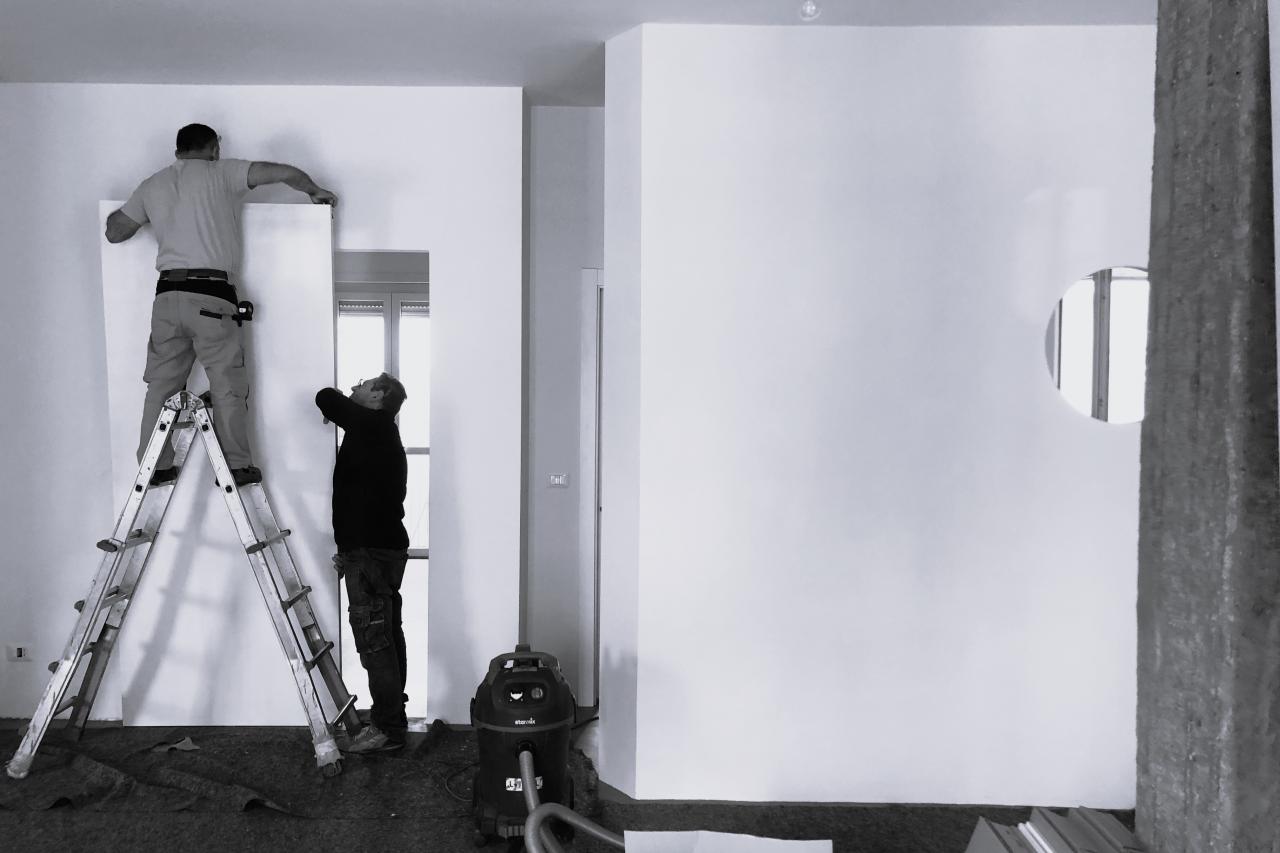
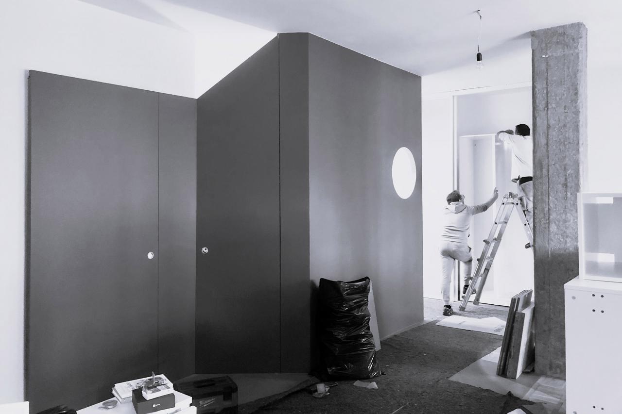
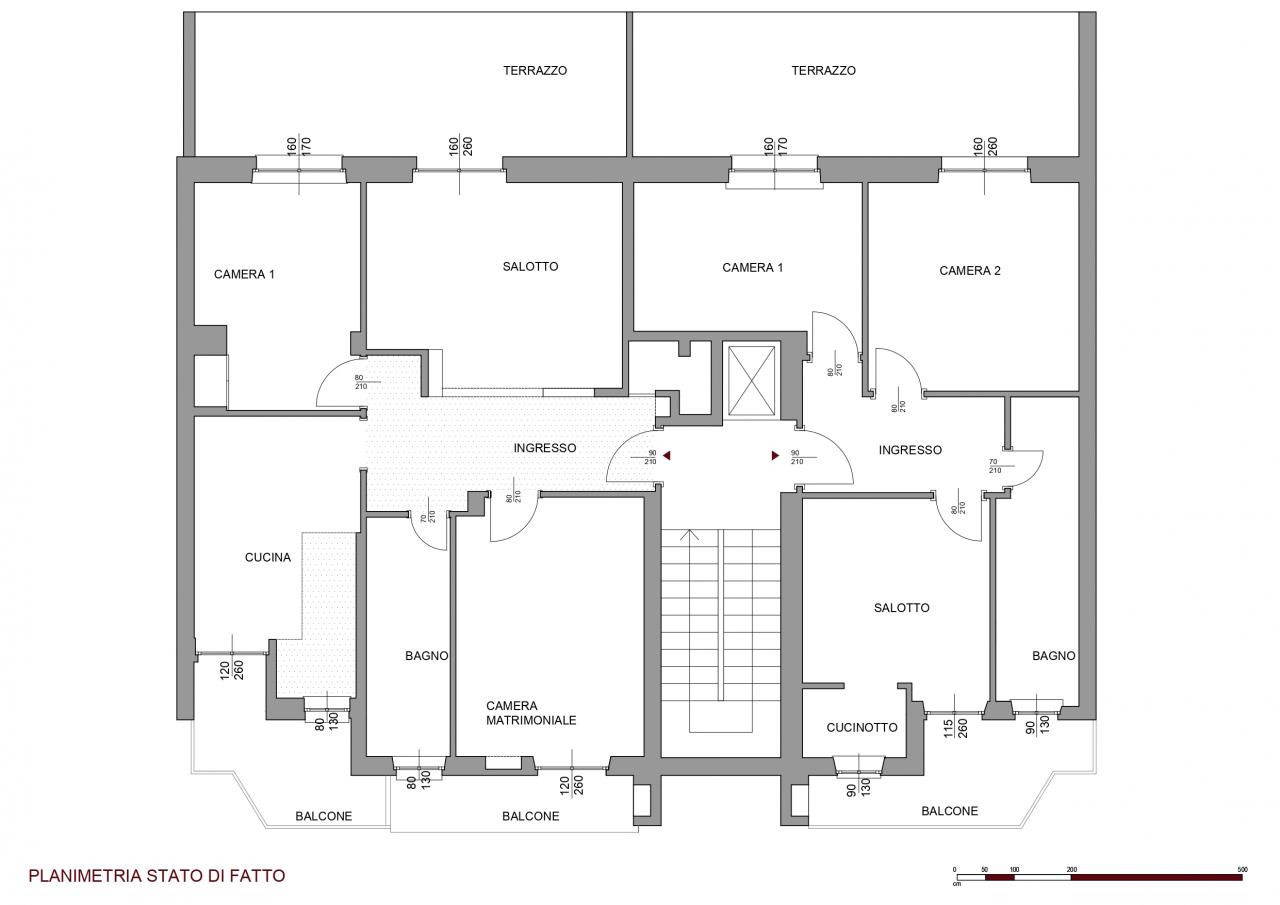
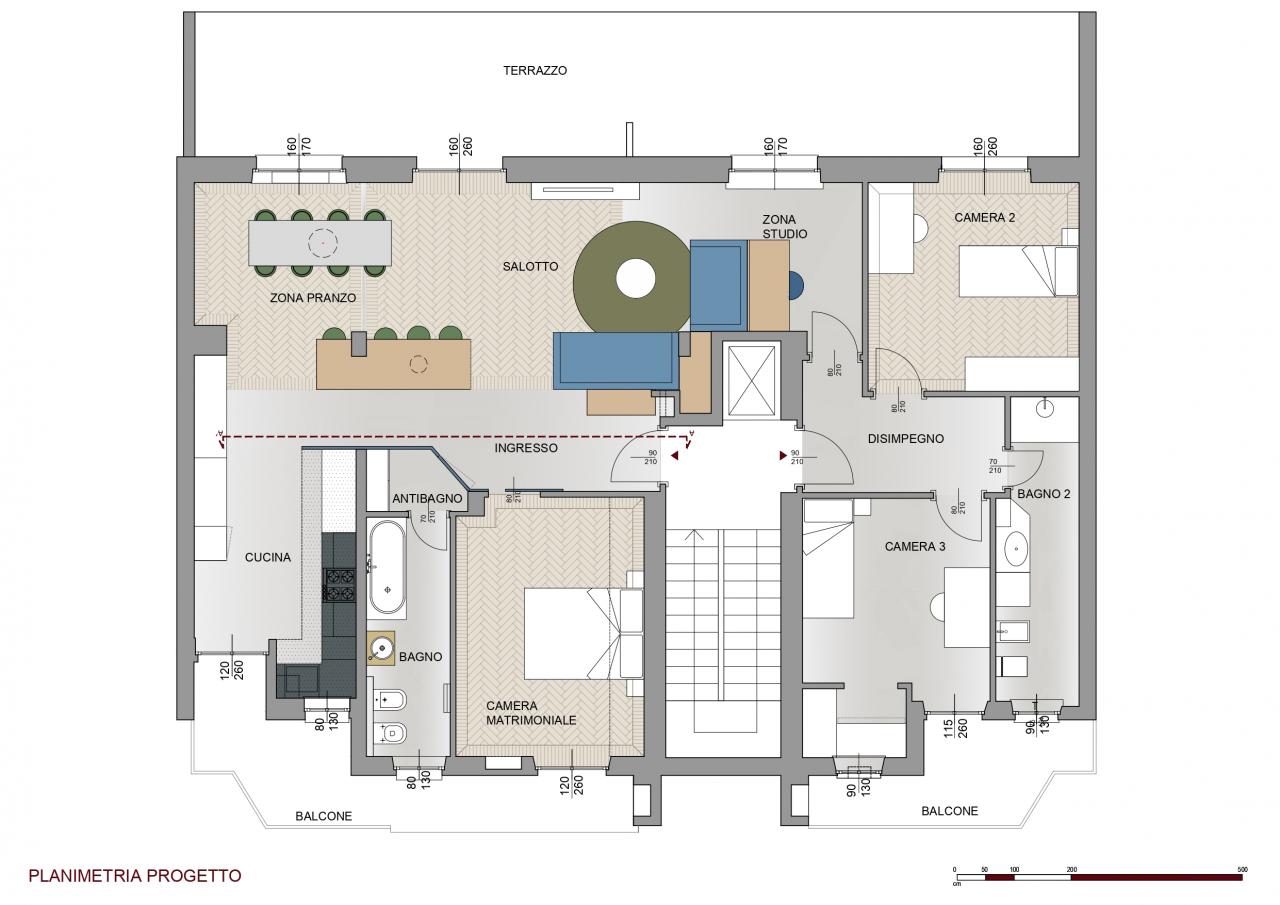
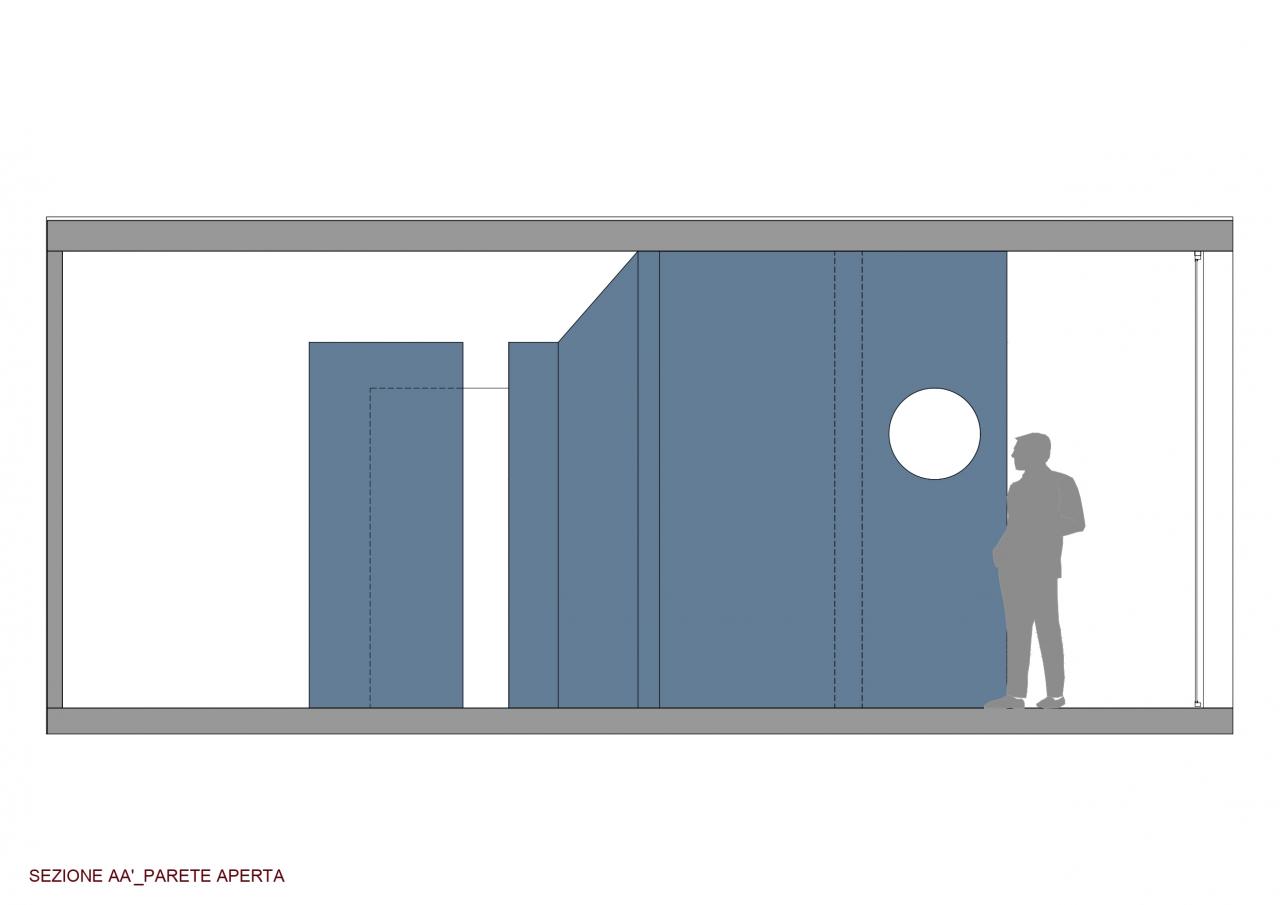
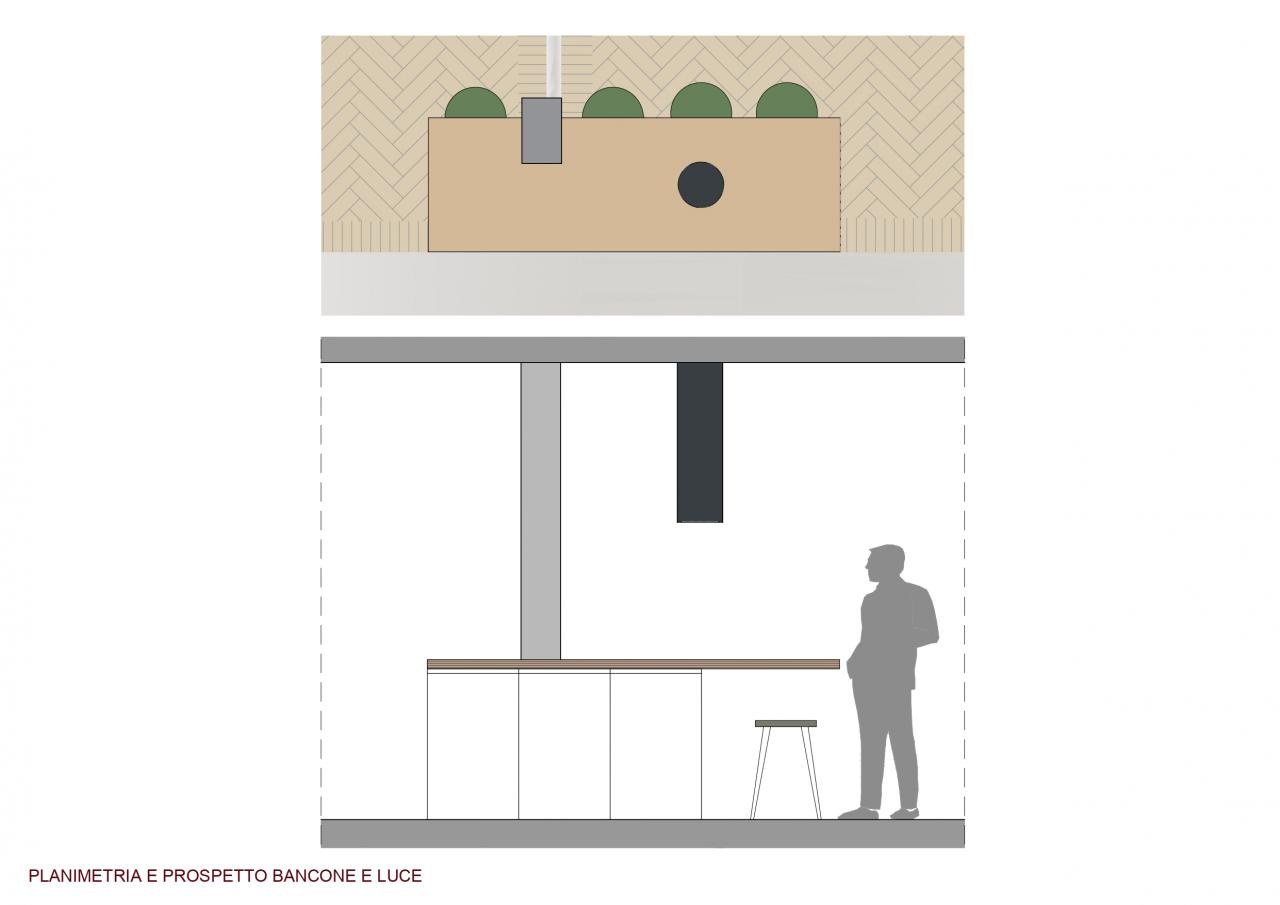
Project: Pietro Abbruzzese
Collaborators: Paola Perdighe
Works: Ditutticori, Augello impianti, D'urso termoidraulica, FM carpentry, SVF carpentry
Client: private
Surface area: 130 sq m
Photo: Mariano Dallago