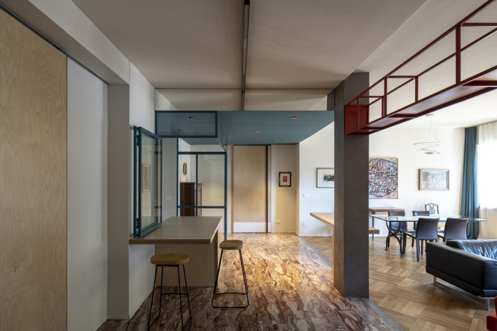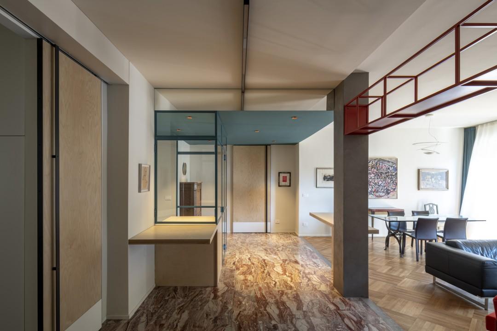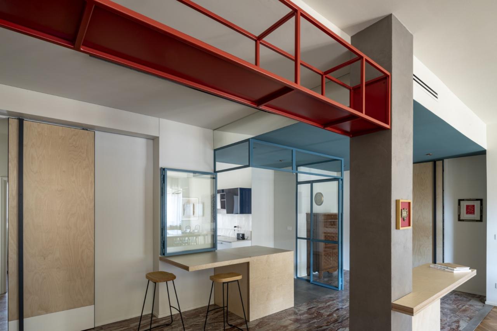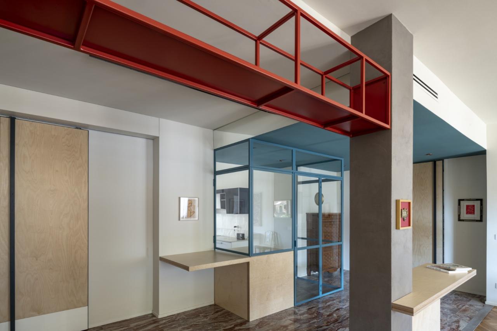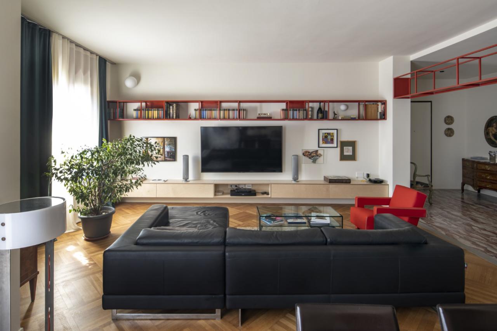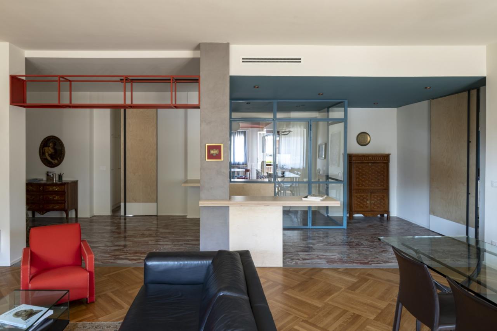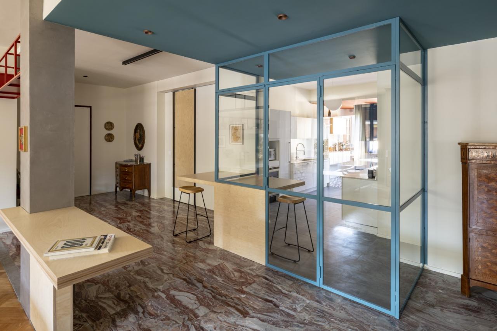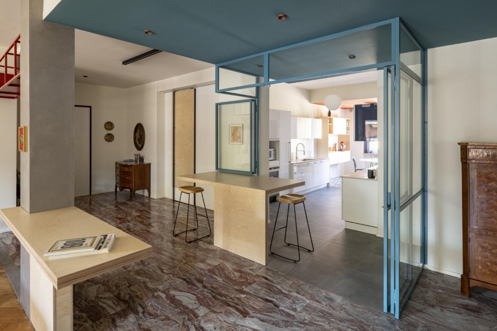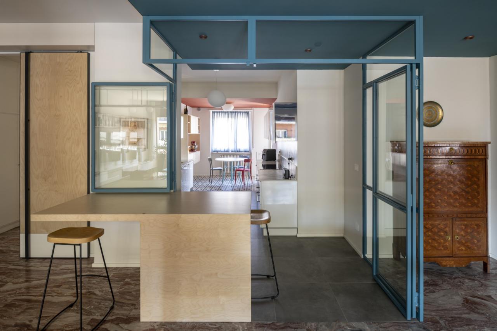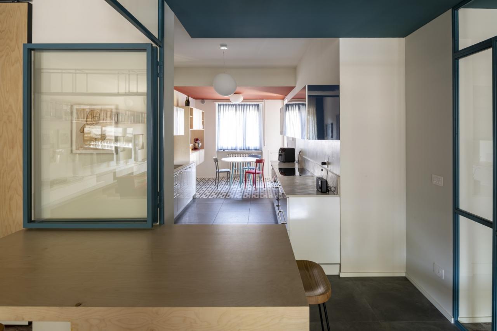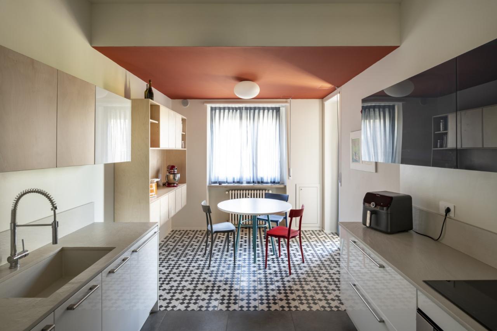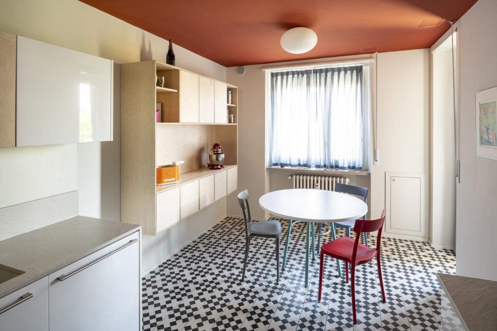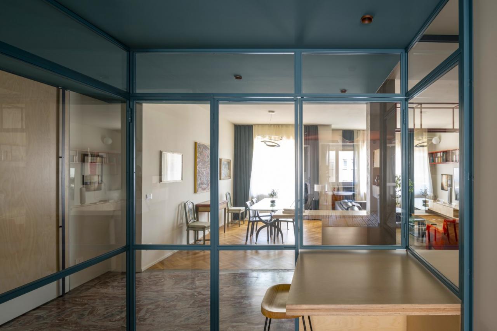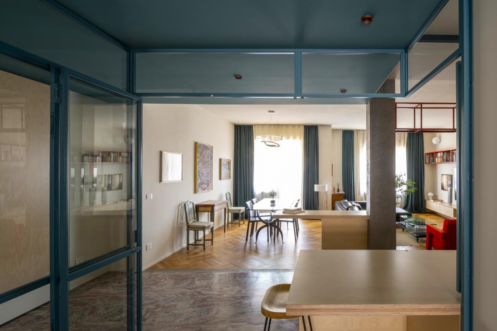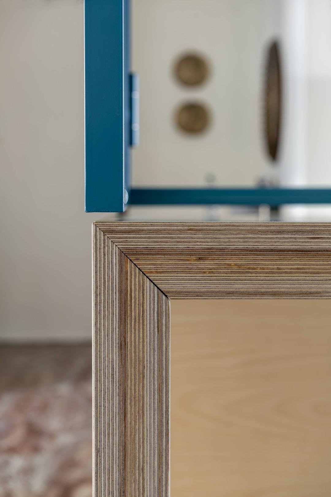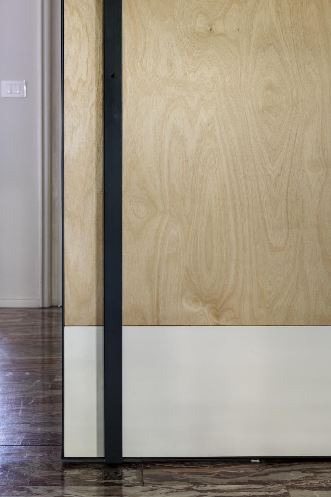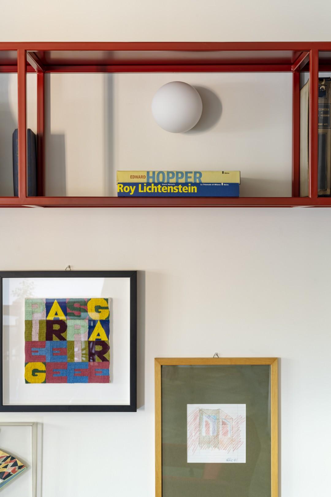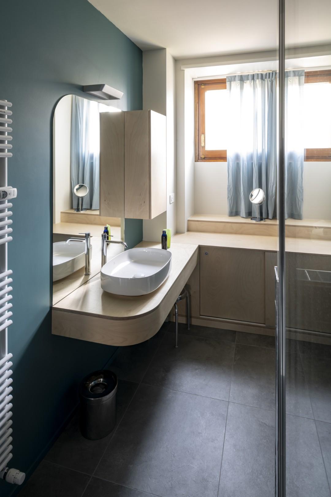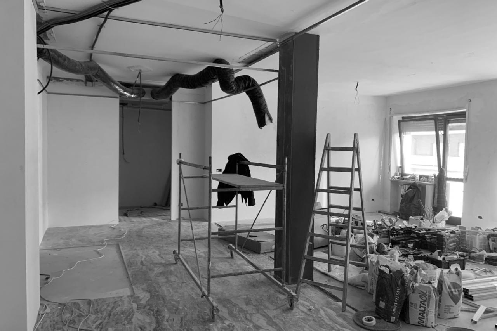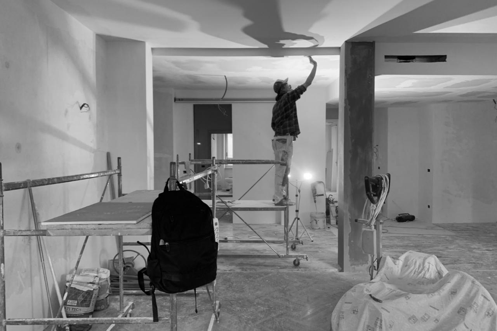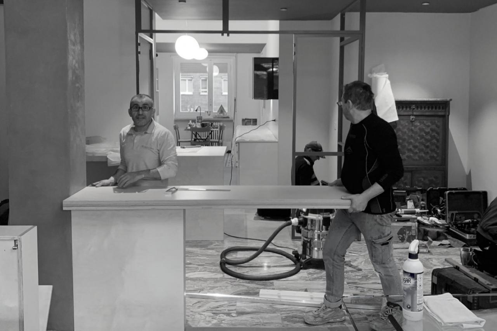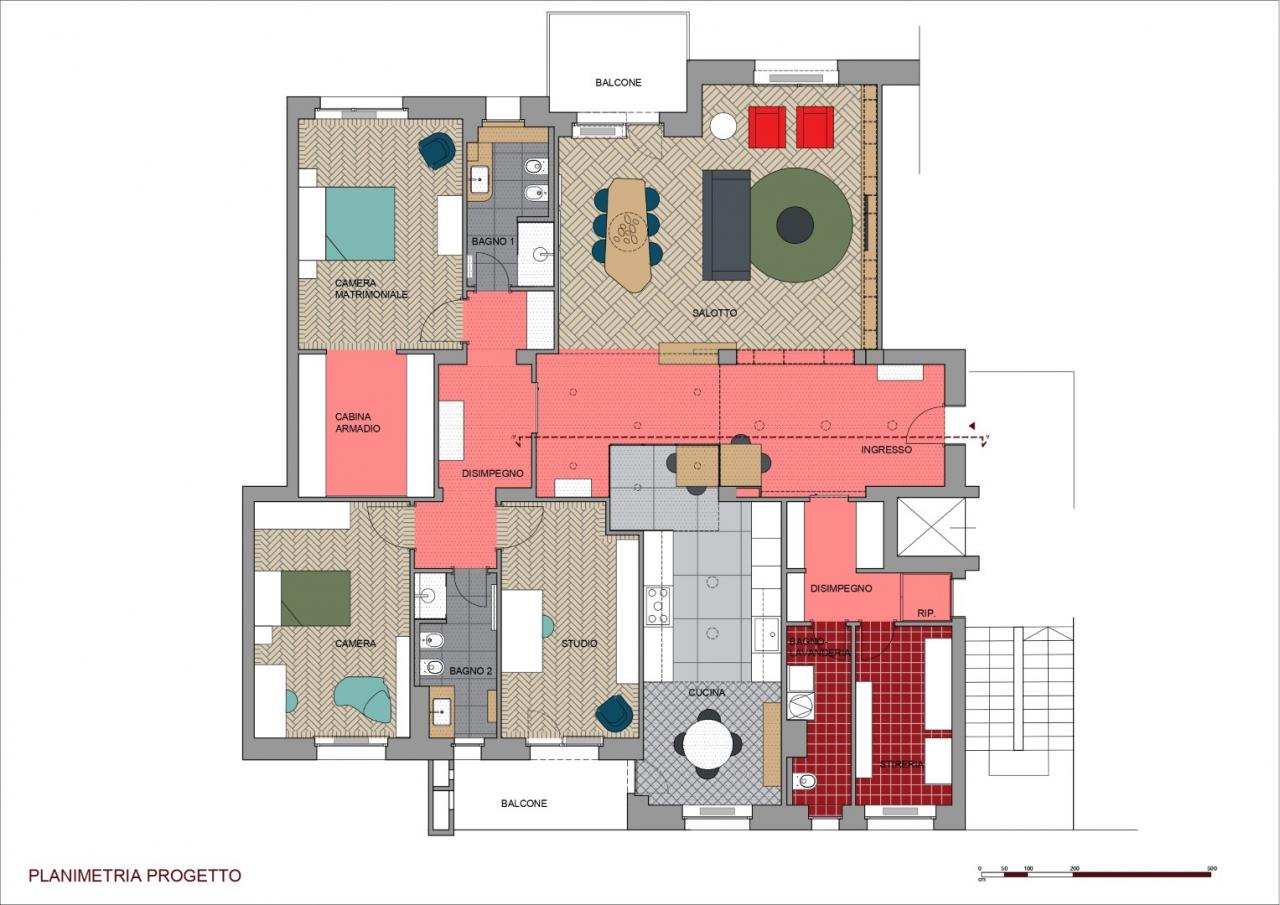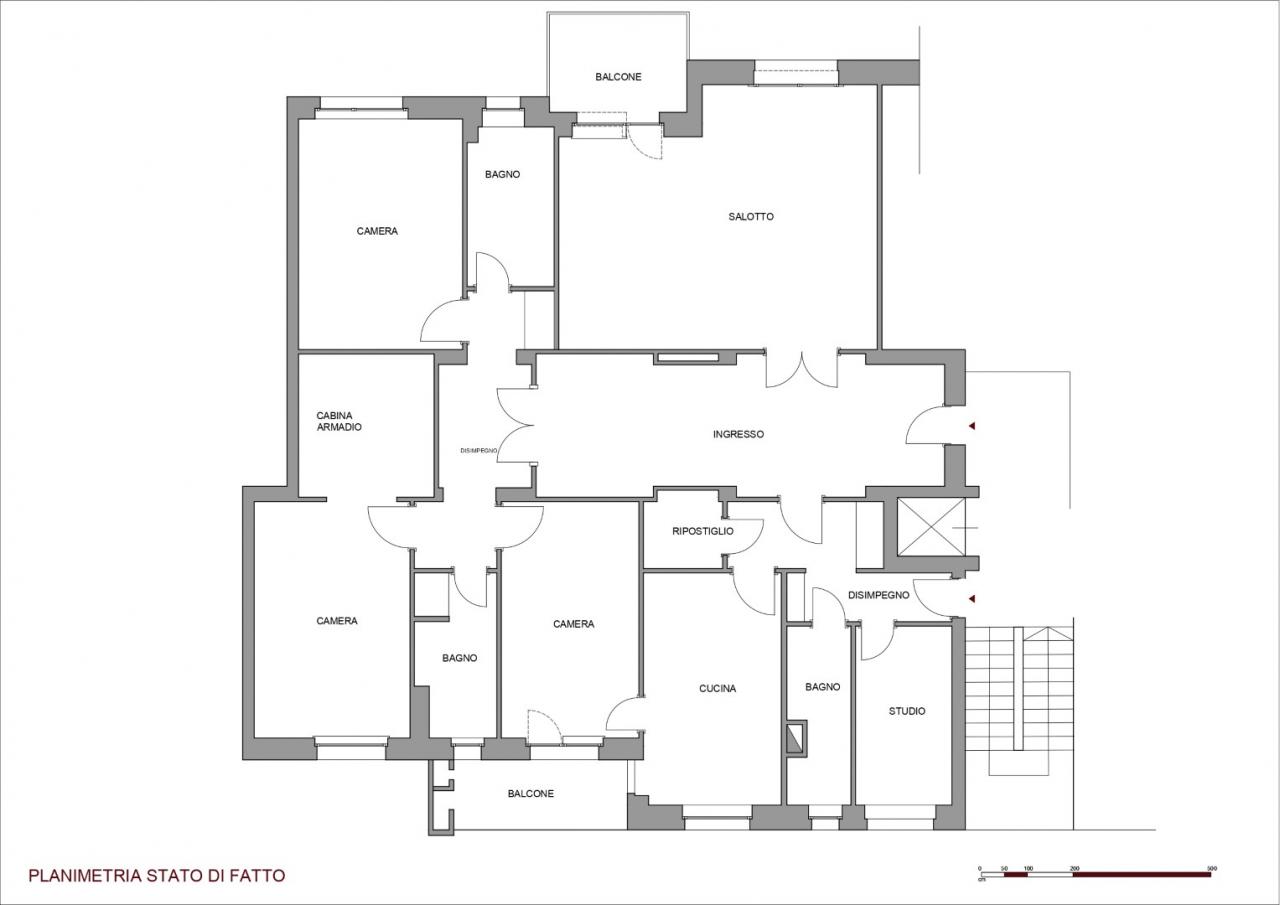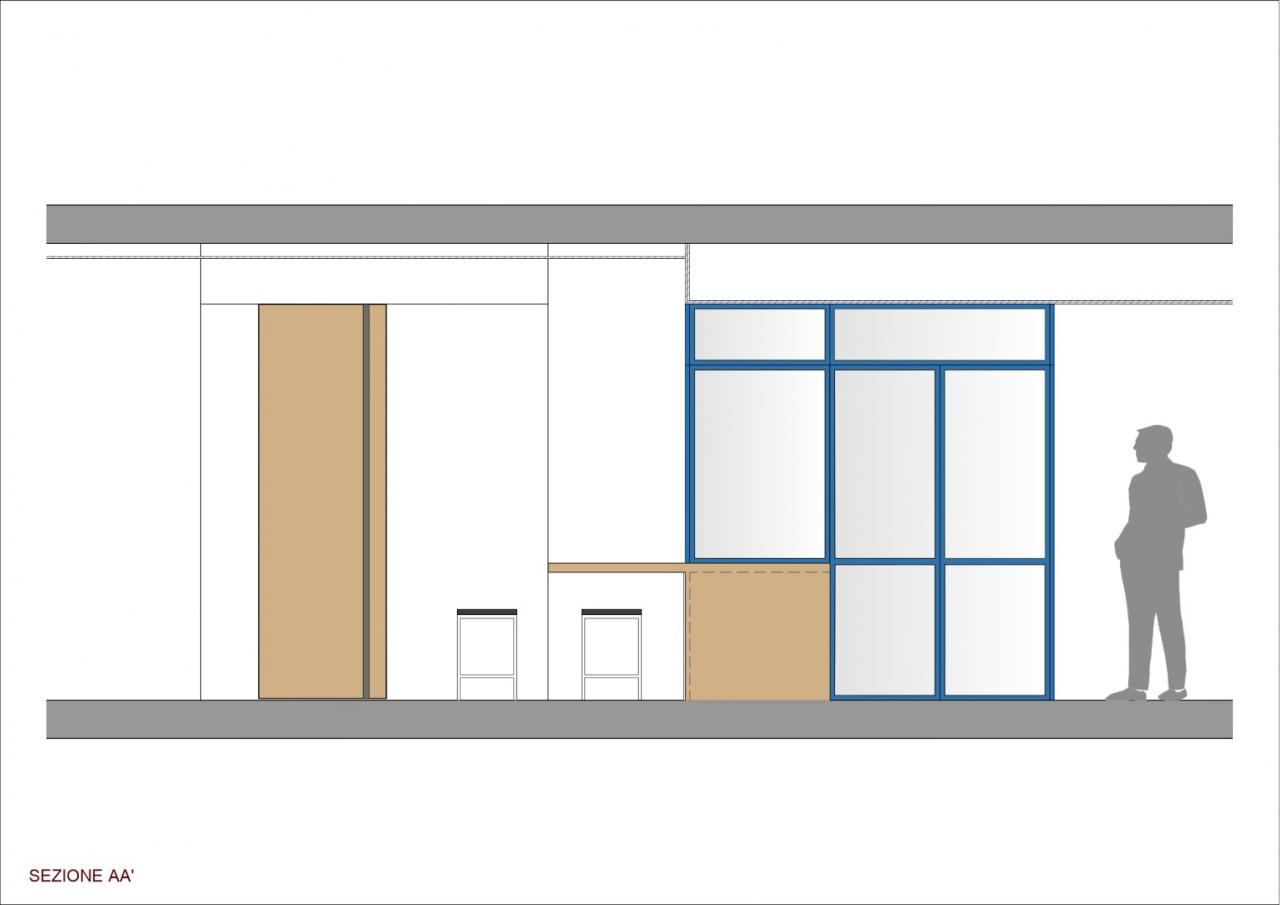Corridor without commitment
Complete renovation of a large 250 square meter apartment in an elegant building
from the 1950s in Turin.
Before the intervention, upon entering the apartment, one could not help but be struck by the large distribution corridor of about 45 square meters. Too many meters for a simple disengagement. We therefore decided to knock down the walls that divided the corridor from the large living room and open a large opening on the opposite side towards the kitchen, thus positioning a counter/glass window between the two rooms that filters but at the same time brings the kitchen closer to the living room.
The blue glass window and the plywood counter therefore become the design core of the intervention on which the distribution of the apartment revolves.The intervention in the living area is completed by the 2 large full-height plywood doors that divide the living room from the sleeping and service areas and the large iron bookcase "beams" positioned between the beam and the pillar and along the living room wall. As for the finishes and flooring, the original materials such as the parquet and the red Verona marble have been recovered as much as possible and are alternated by microcement floor interventions and the new Bisazza cement tiles in the kitchen.
