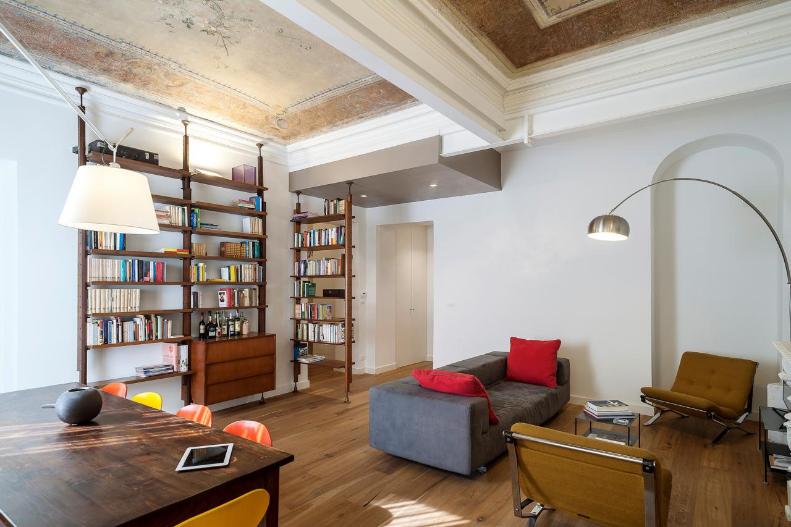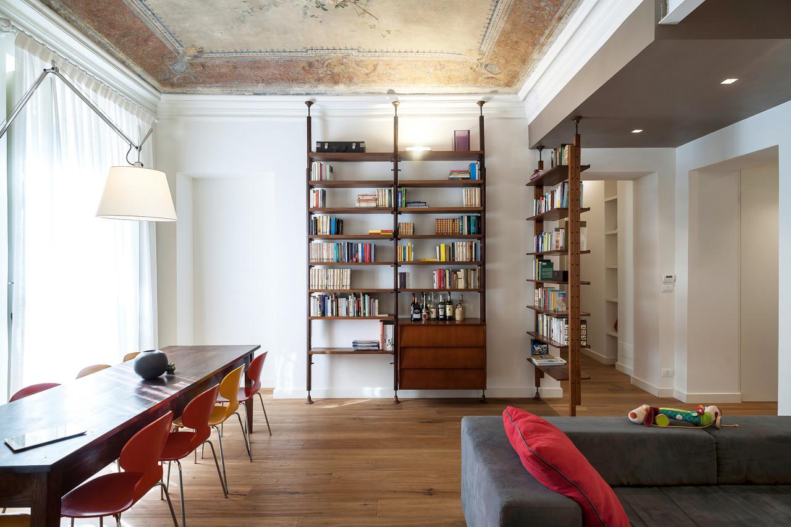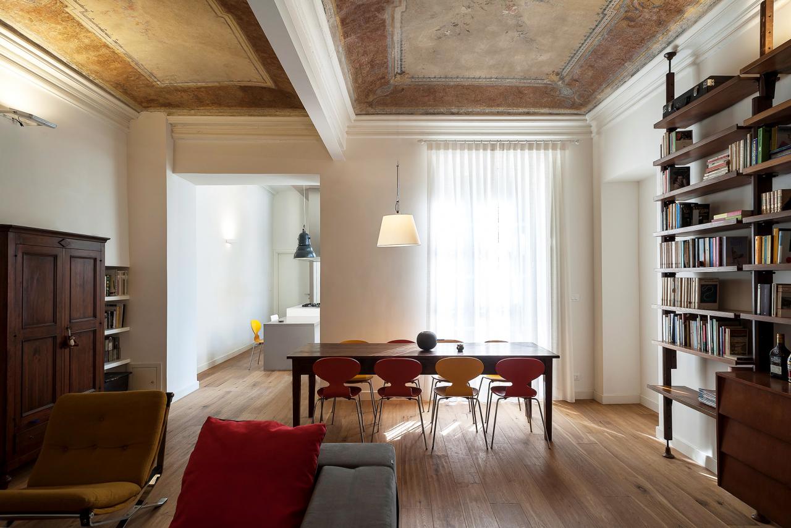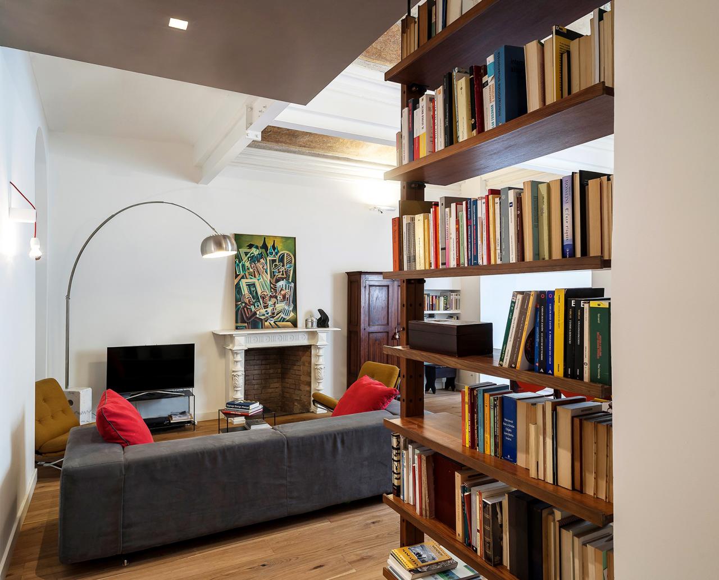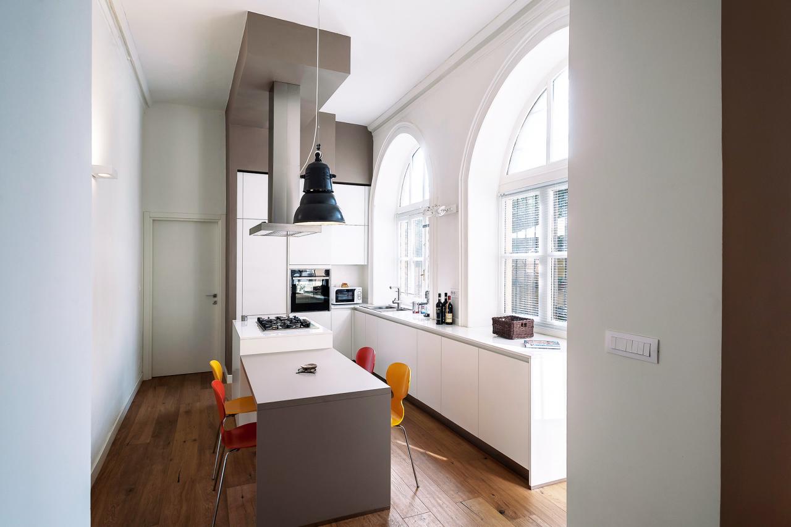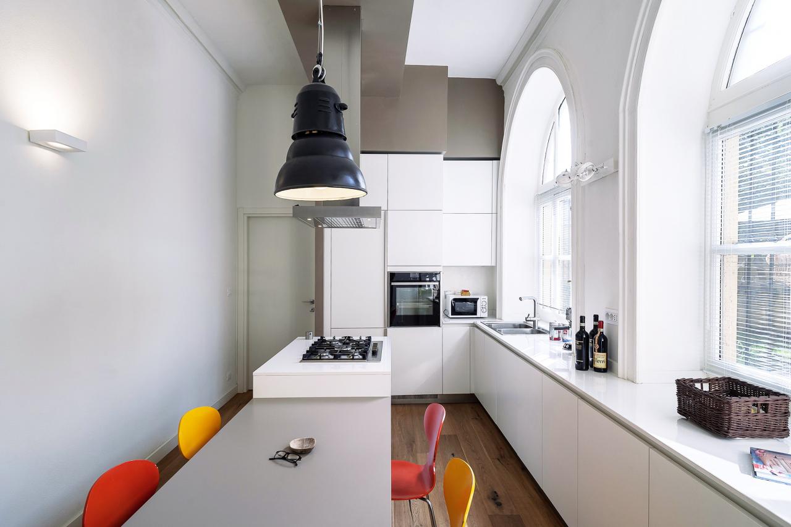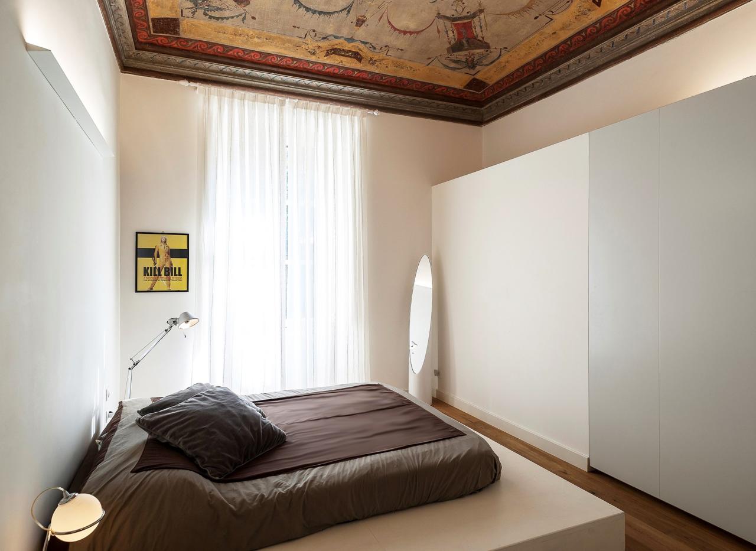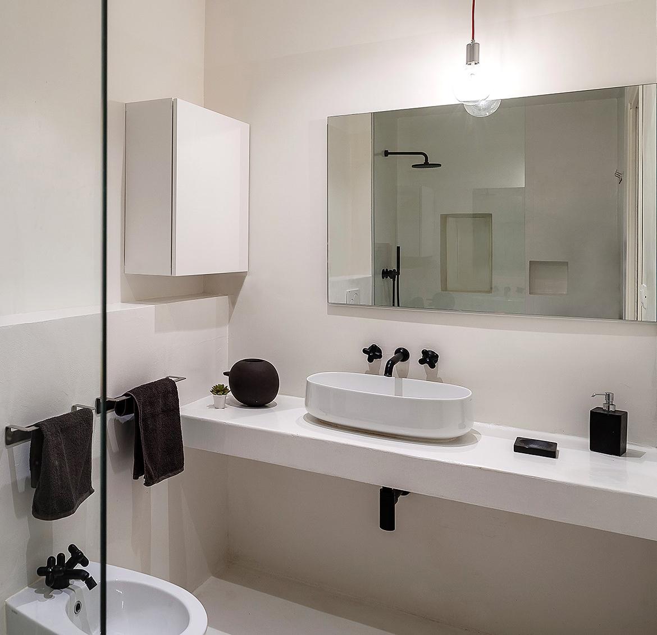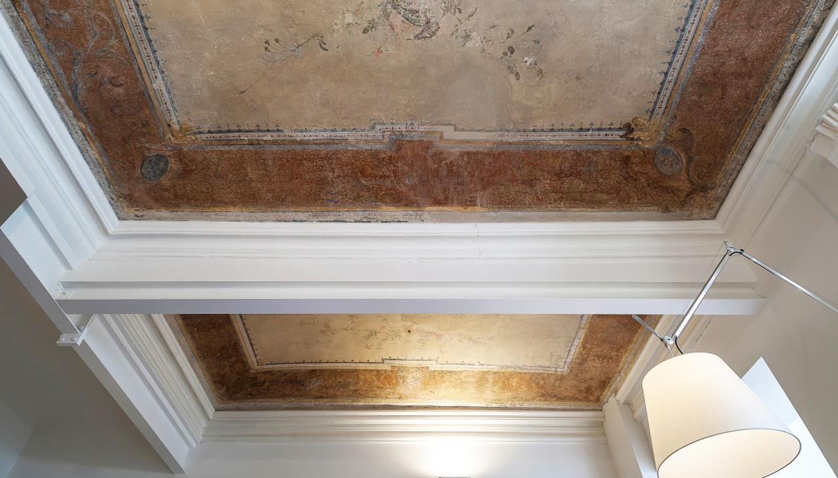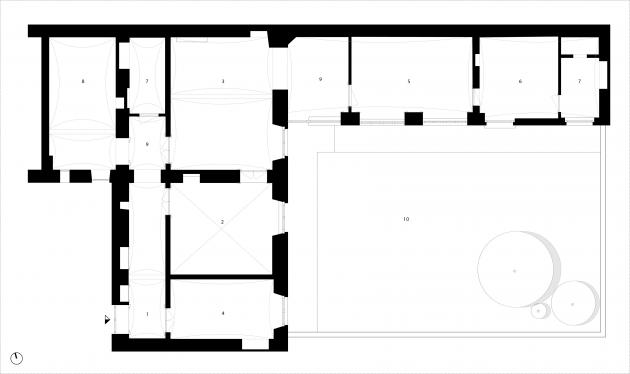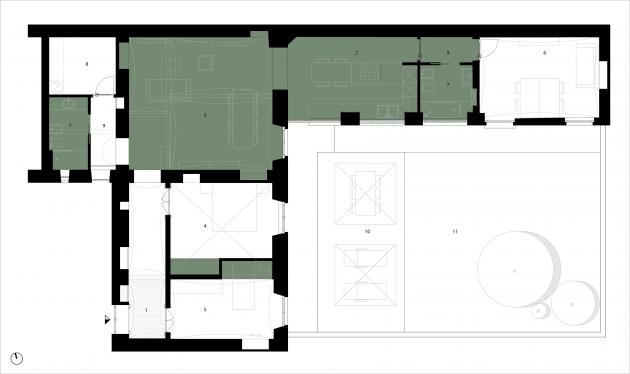The frescoed rooms
Complete renovation of a large apartment with garden, located in the heart of Torino’s San Salvario district, designed together with architect Marco Bozzola. The flat has an L-shaped lay-out nestling the garden overlooked by the bedrooms, study and living room.
Prior to the renovation works, the Southern wing, which houses the bedrooms, bathrooms, utility room and living room, consisted of rooms with false gypsum-board vaulted ceilings. During renovation works, late 19th-century frescos were uncovered, yet, due to the client’s new distribution requests, the walls supporting the vaults had to be removed to create the current spacious day area. The use of iron beams to support the vaults made it possible to display a variety of ceilings composed by frescoed vaults and new plasterboard lower ceilings, thus combining old and new elements.
In the Eastern wing, the large kitchen, bathroom with bathtub, and studio receive light from the wide arched windows from which one enjoys a full view of the garden.
The apartment interiors consist of many designer pieces, amid which stands out Franco Albini’s “infinito” bookcase.
