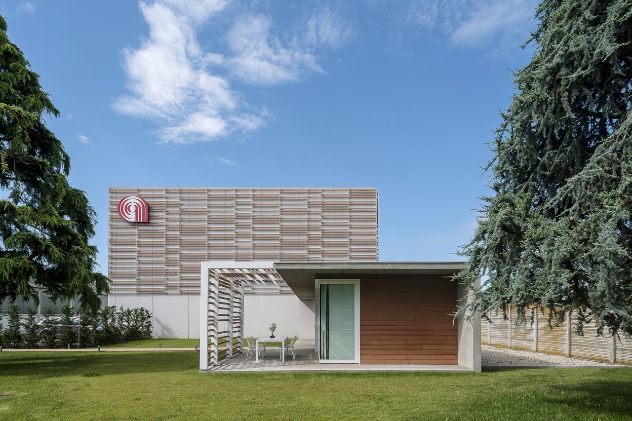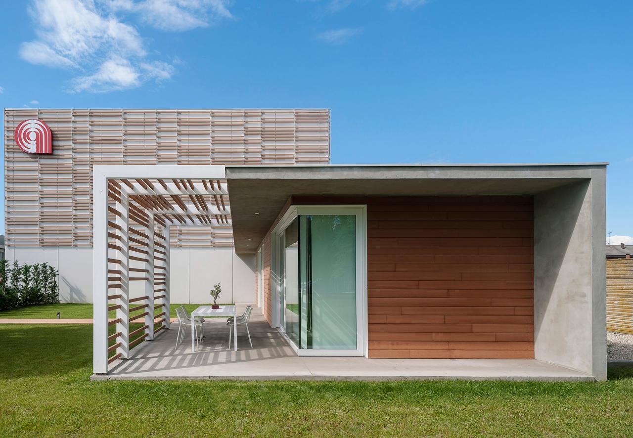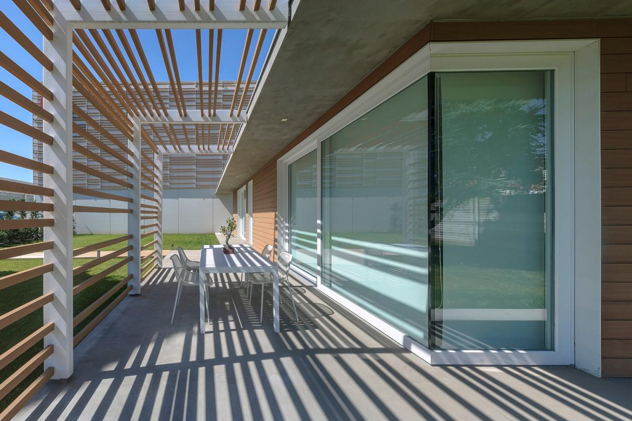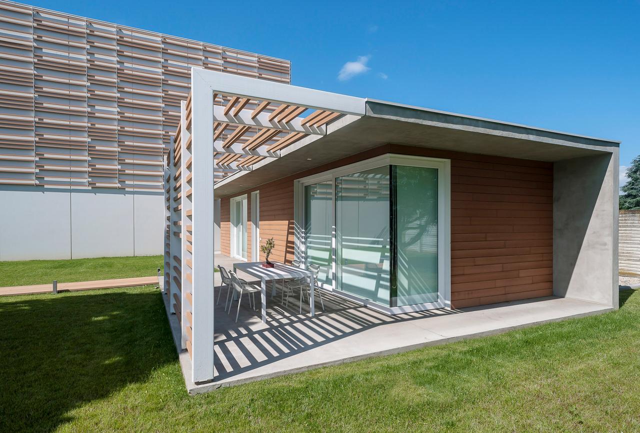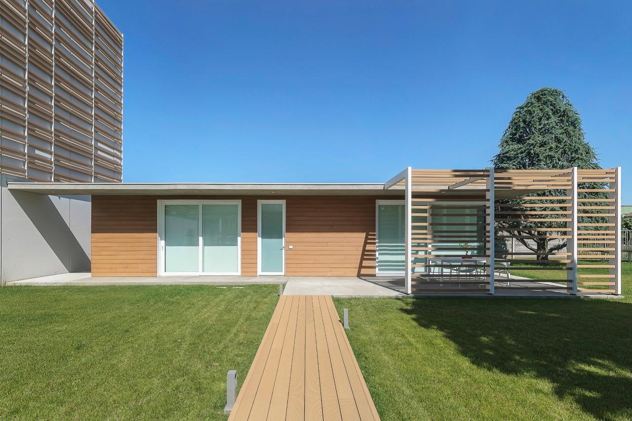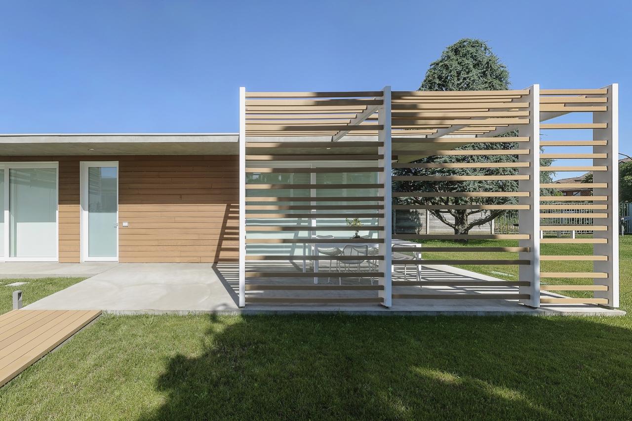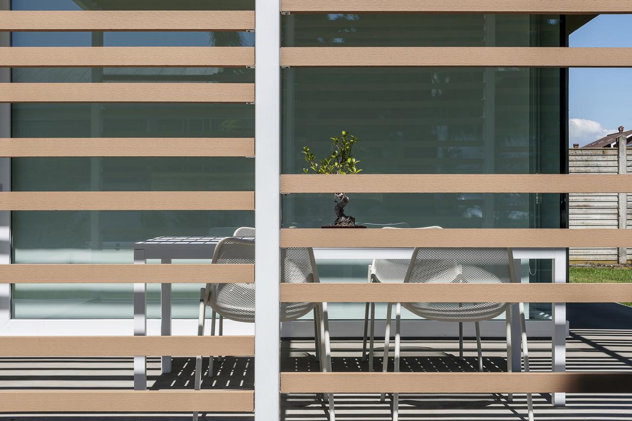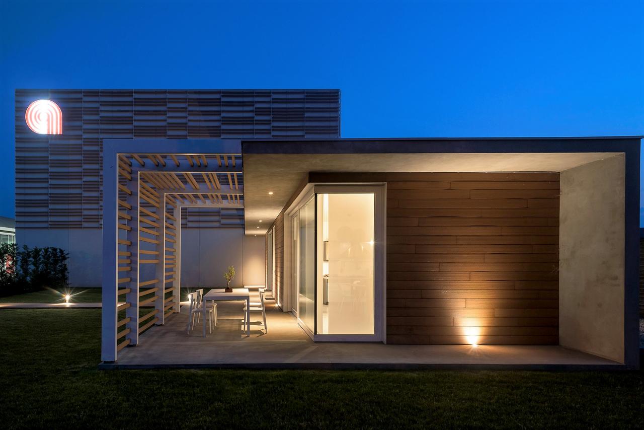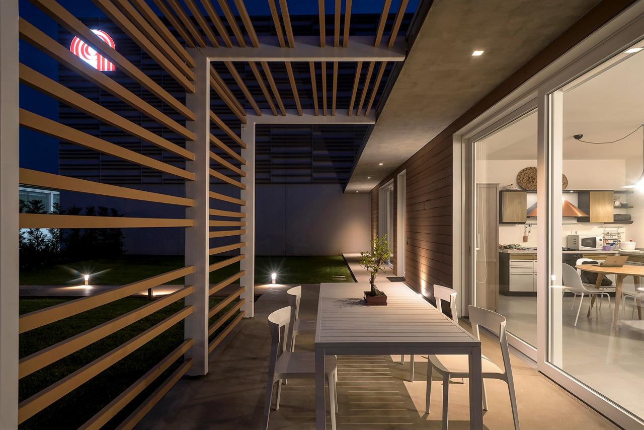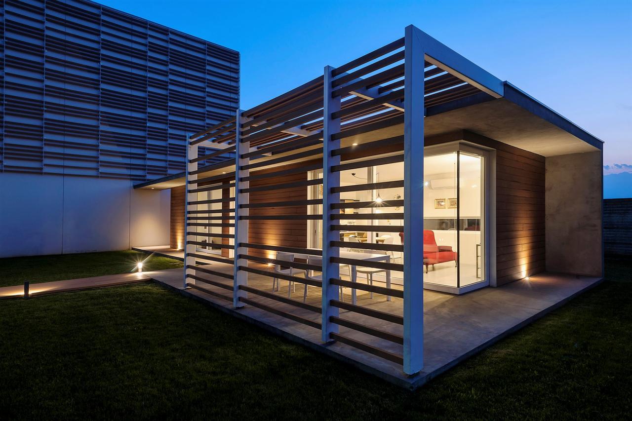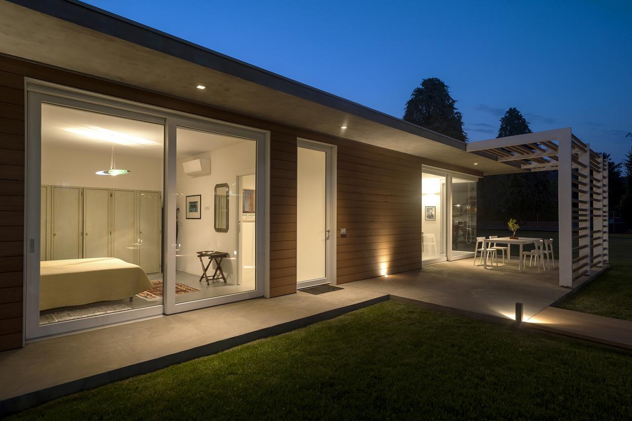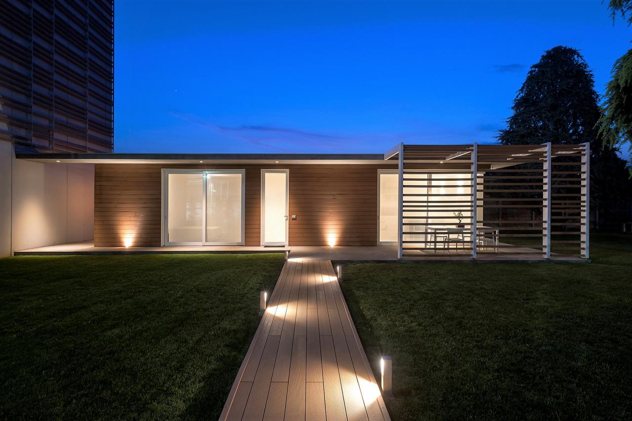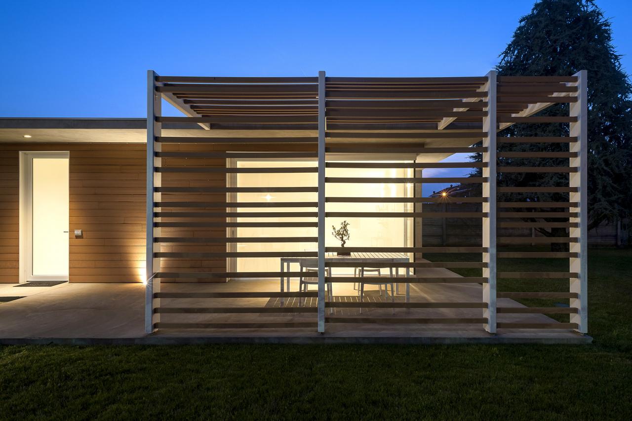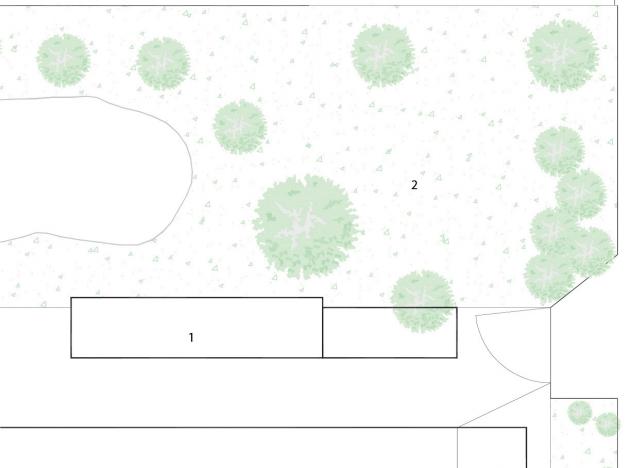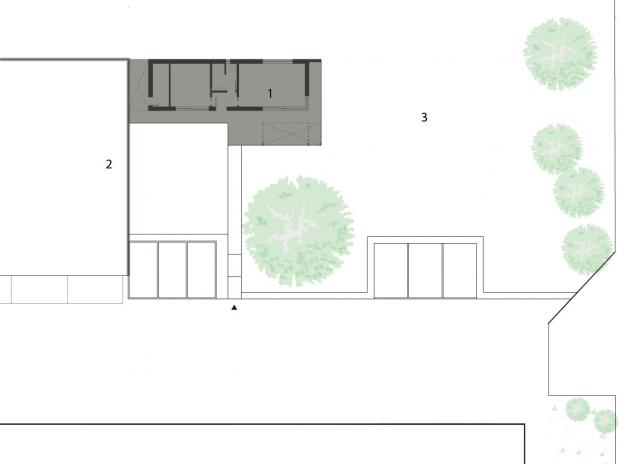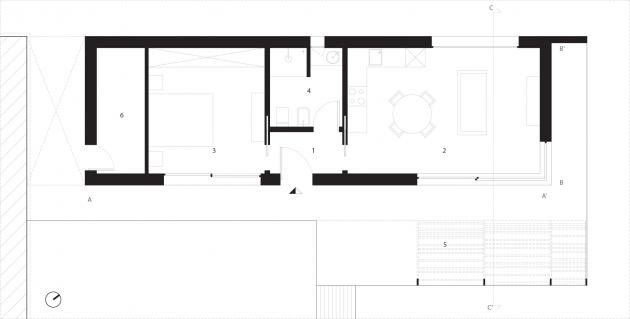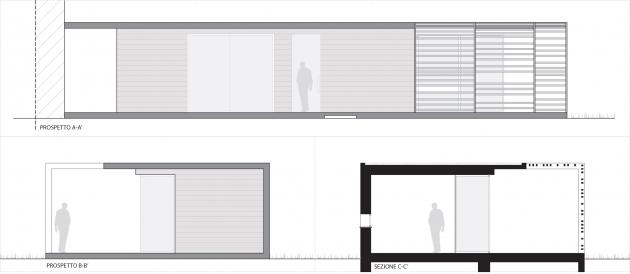Cottage and shed
The home idea connected to the workplace is an important part of the landscape linked to the production factory of northern Italy between the 60s and 80s. Unfortunately, the examples of this type have often been characterized by evident design negligence.
For this reason, when Astelav srl has asked us to build a small villa for private use and to design the covering of the shed to which it is connected we have tried to implement an overcoming of the old way of understanding this type of construction.
The cottage is a perfect parallelepiped accommodated in a ‘C’ made of concrete and consisting of a base, a boundary wall and a flat covering. The volume consists of a living area, a bedroom and a toilet, with the main front almost completely glazed. The only outer element that volumetrically breaks the house is the projection of the veranda that ideally continues the living area on the main front.
The structure of the house is made dry with a steel core anchored to a concrete foundation. The outer walls consist of panels assembled so as to create an insulating blanket, and between the inner plasterboard walls and the outer walls, we have placed rock wool and high-density panels made of OSB to insulate the house thermally.
Part of the house cladding and the veranda are made of WPC. We have also used this material to cover the facade of the shed adjacent to the cottage.
The design and engineering of the structures was carried out by Marco Bertelli, while the construction of the villa is the work of Abito S.r.l.
