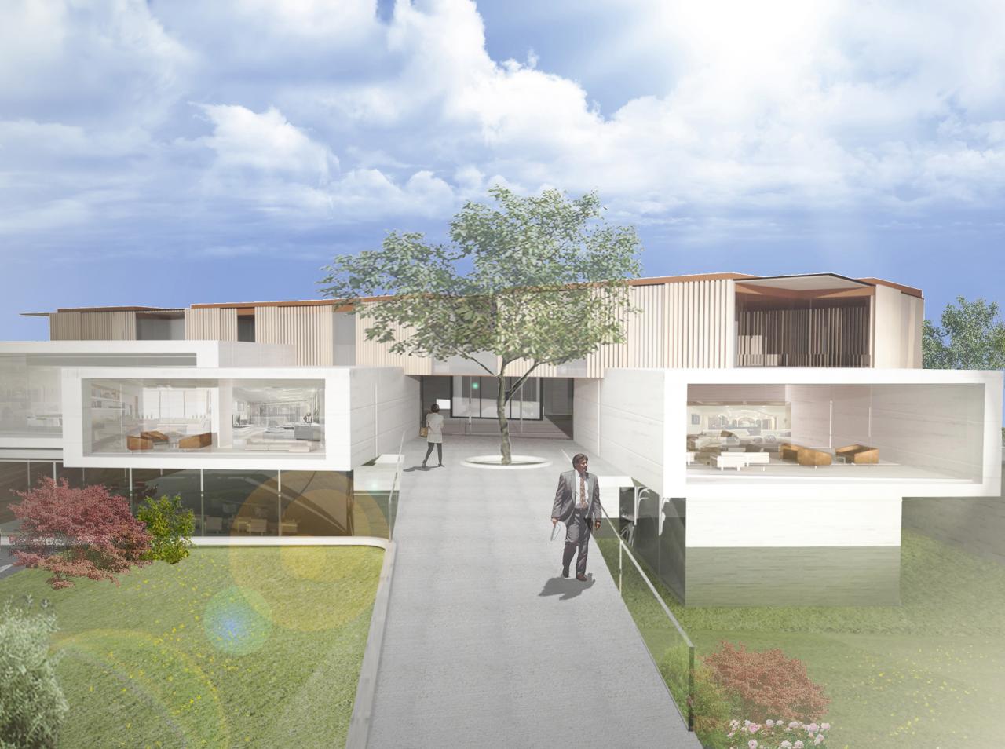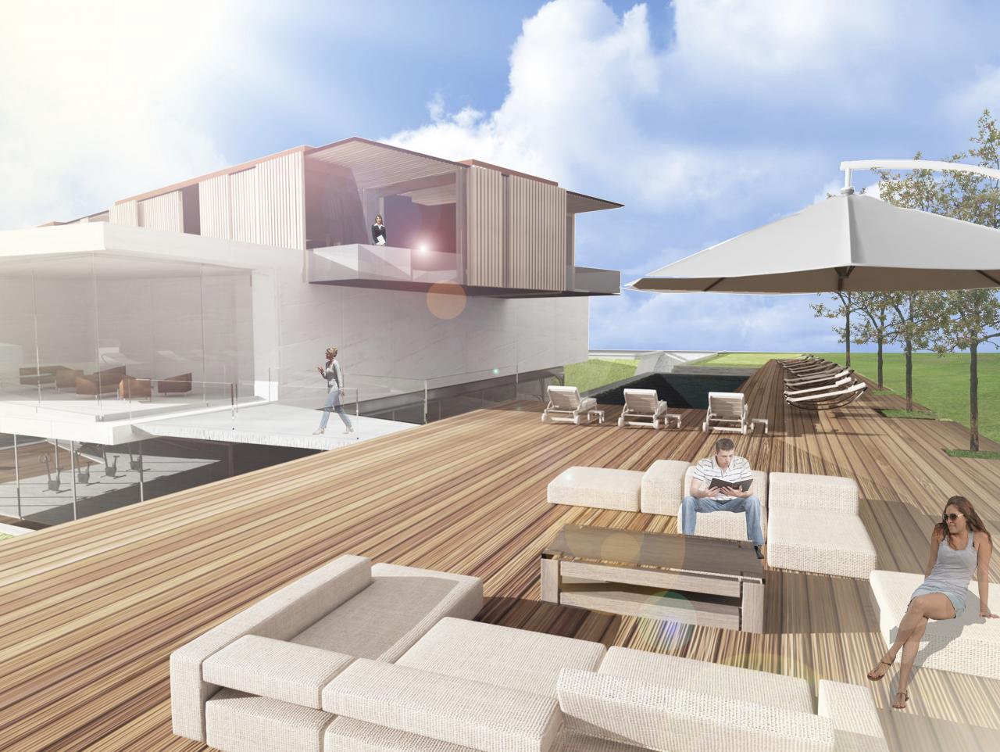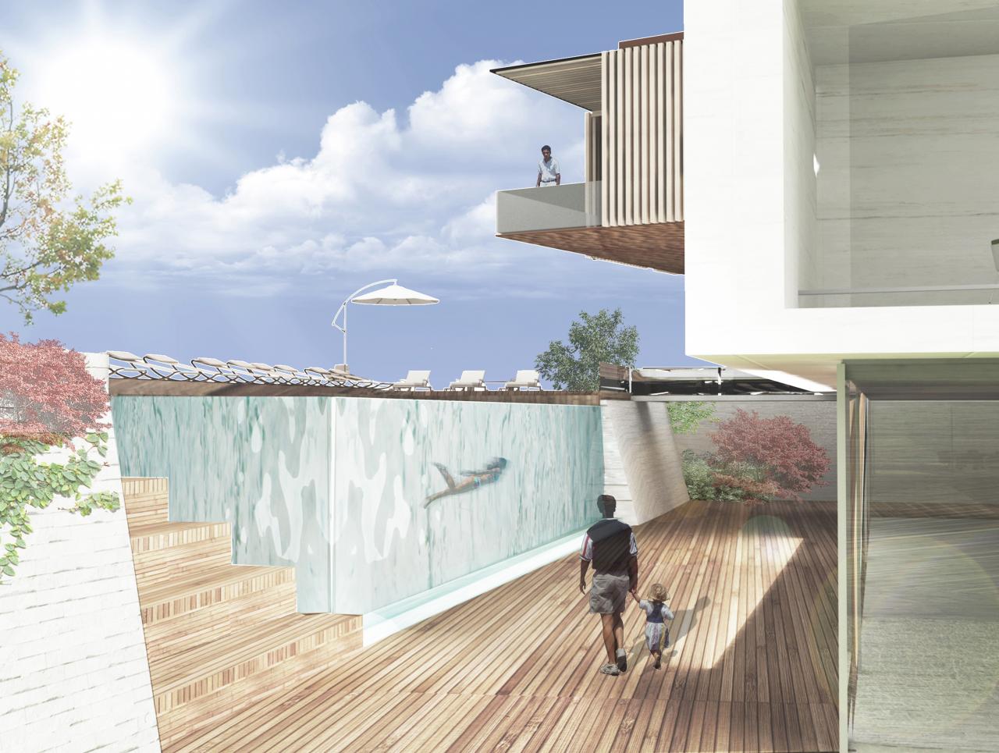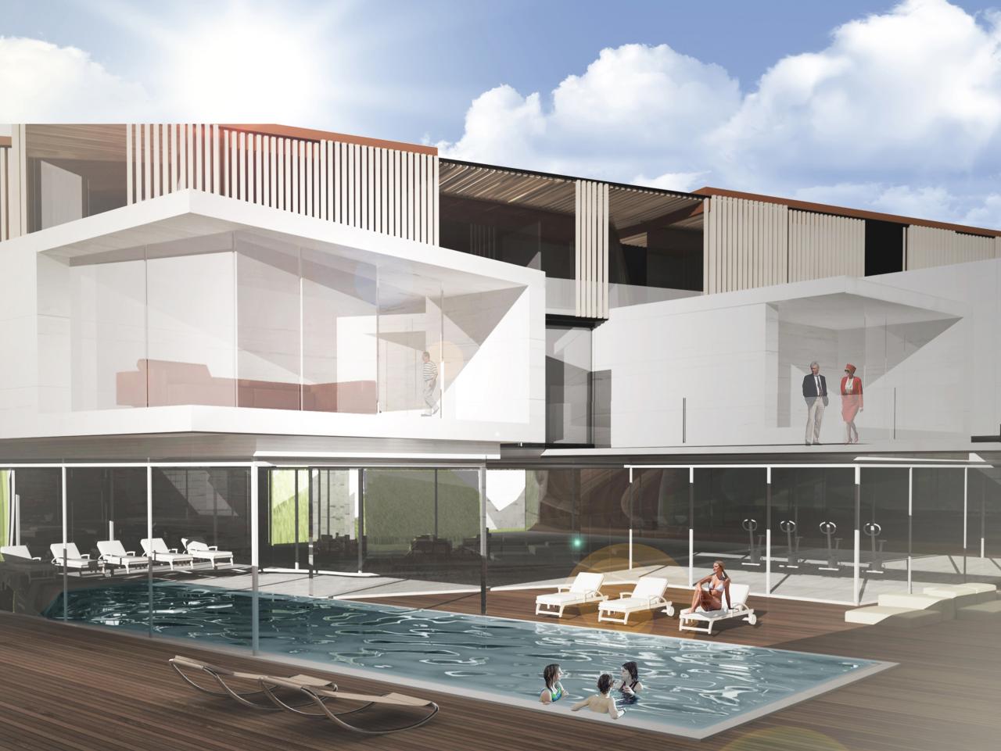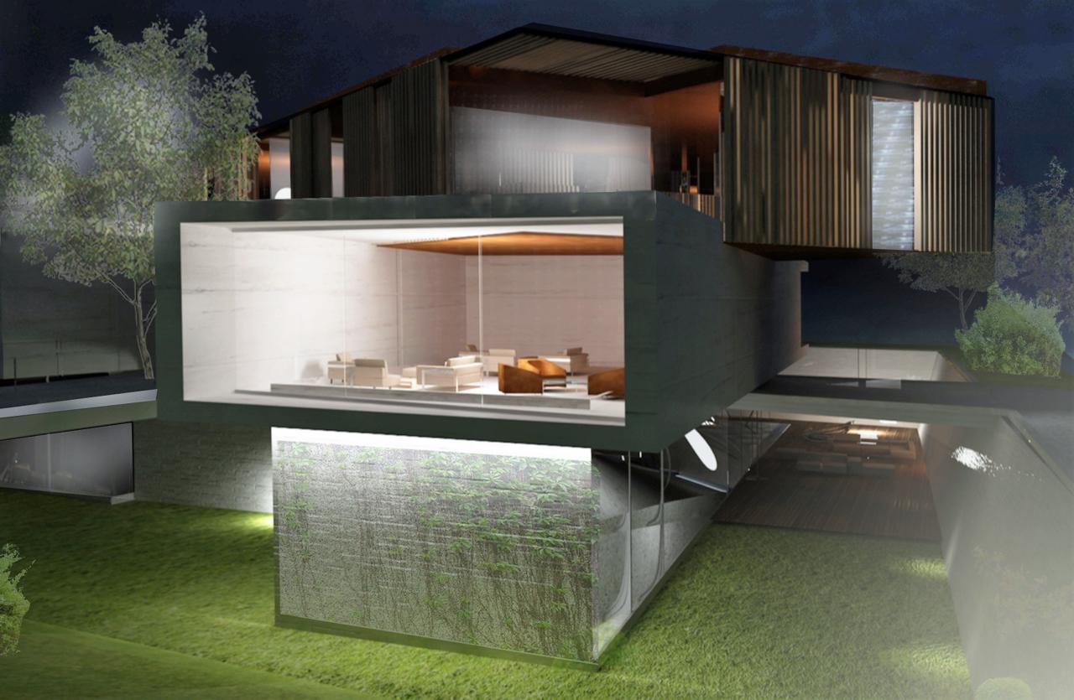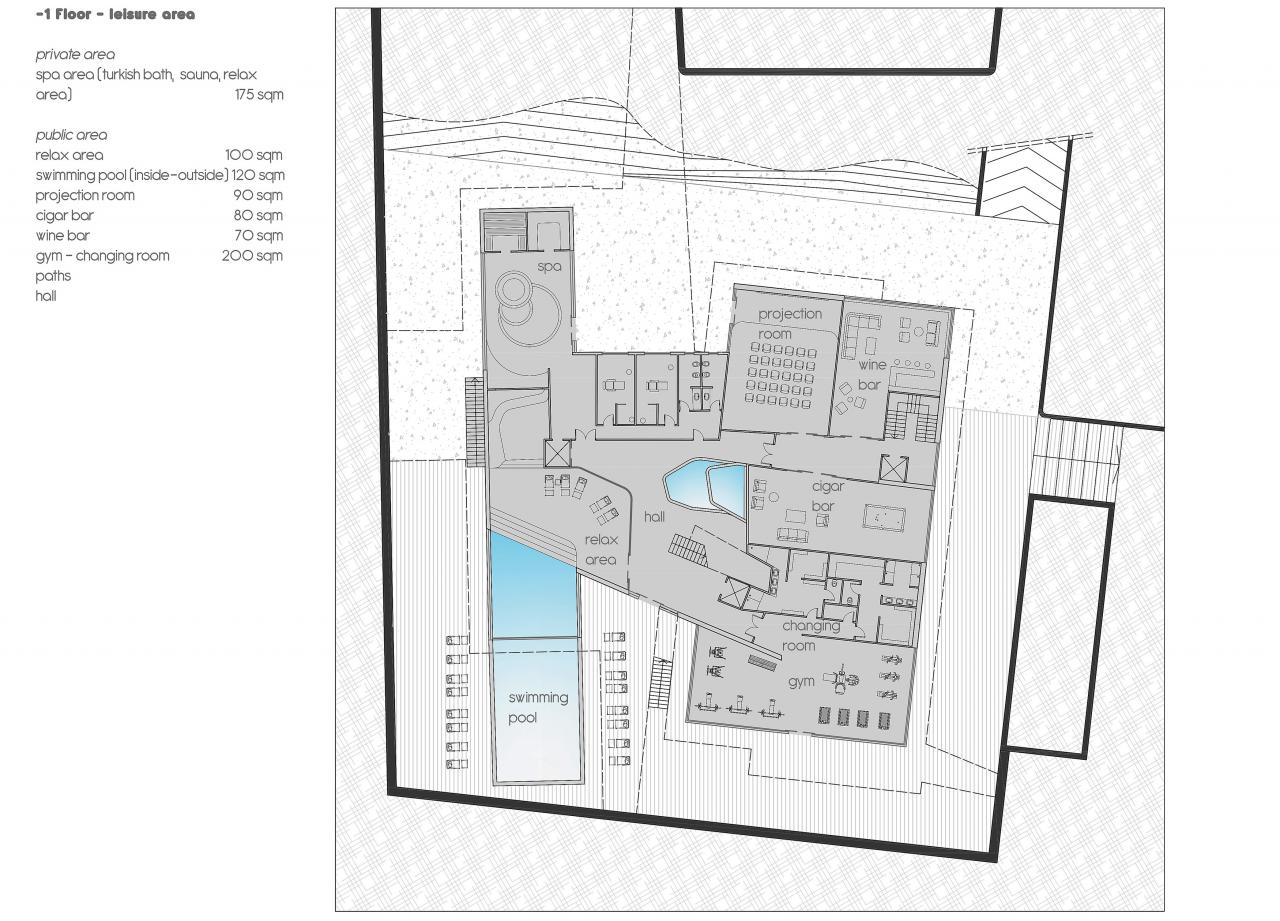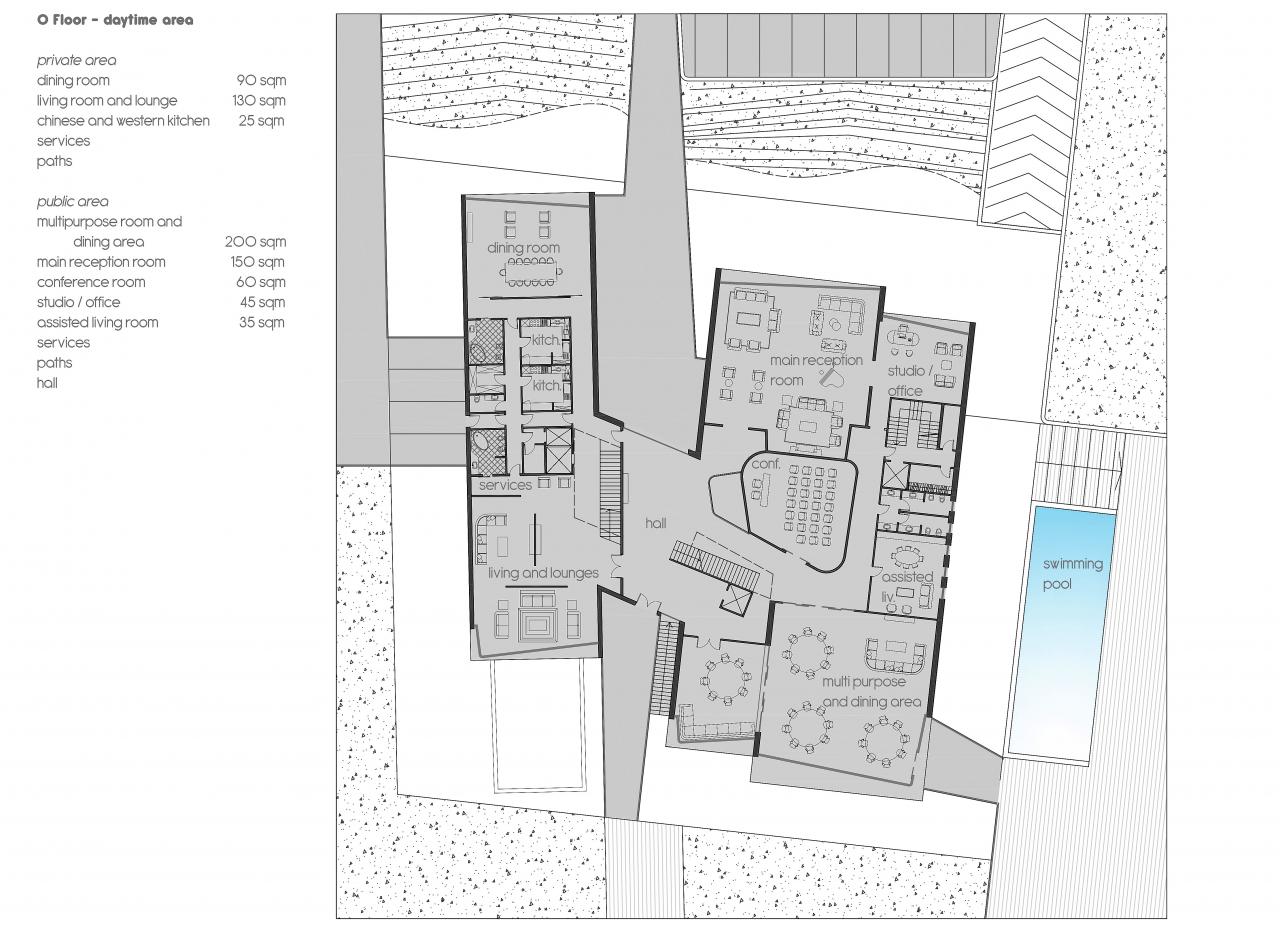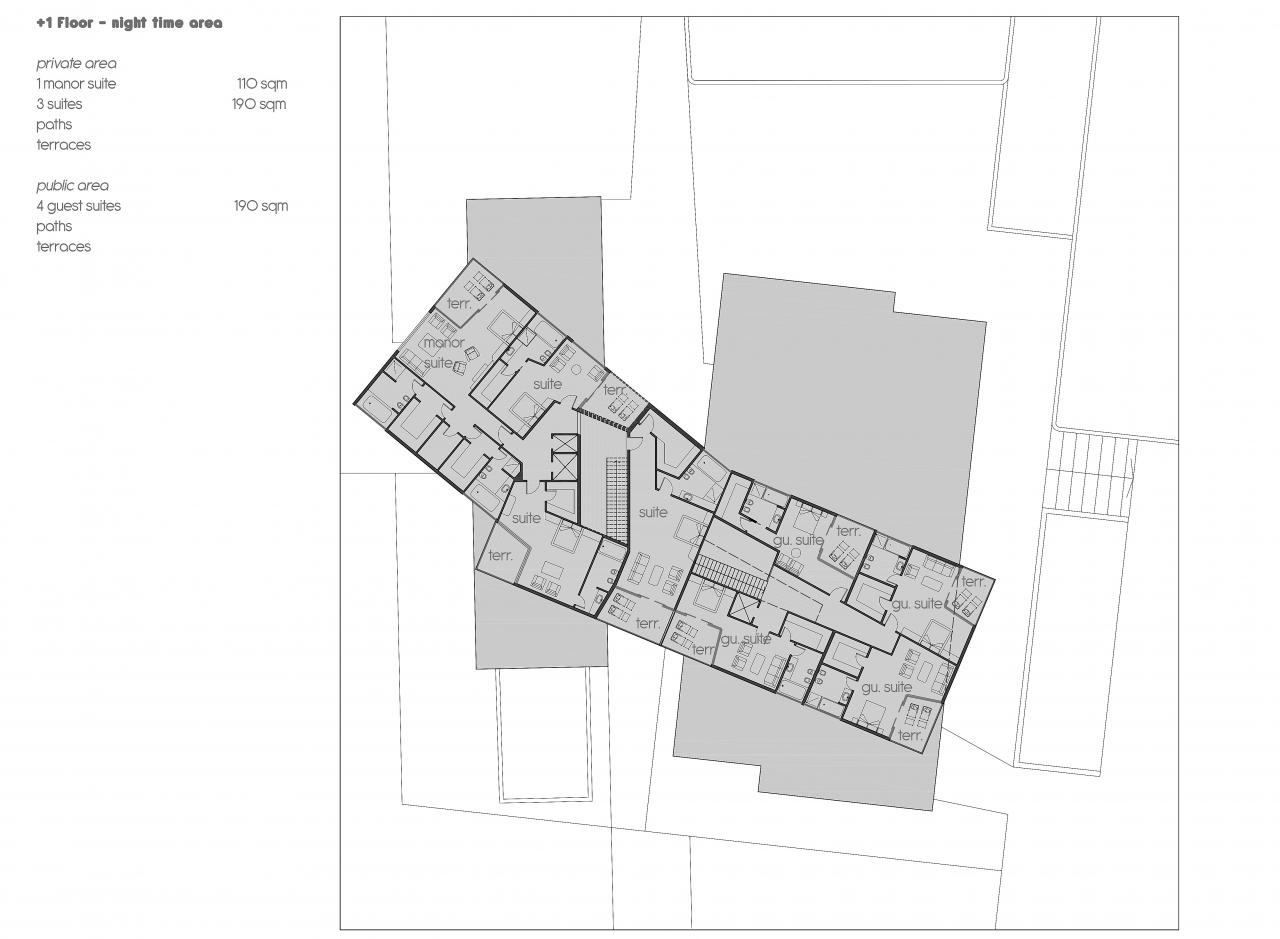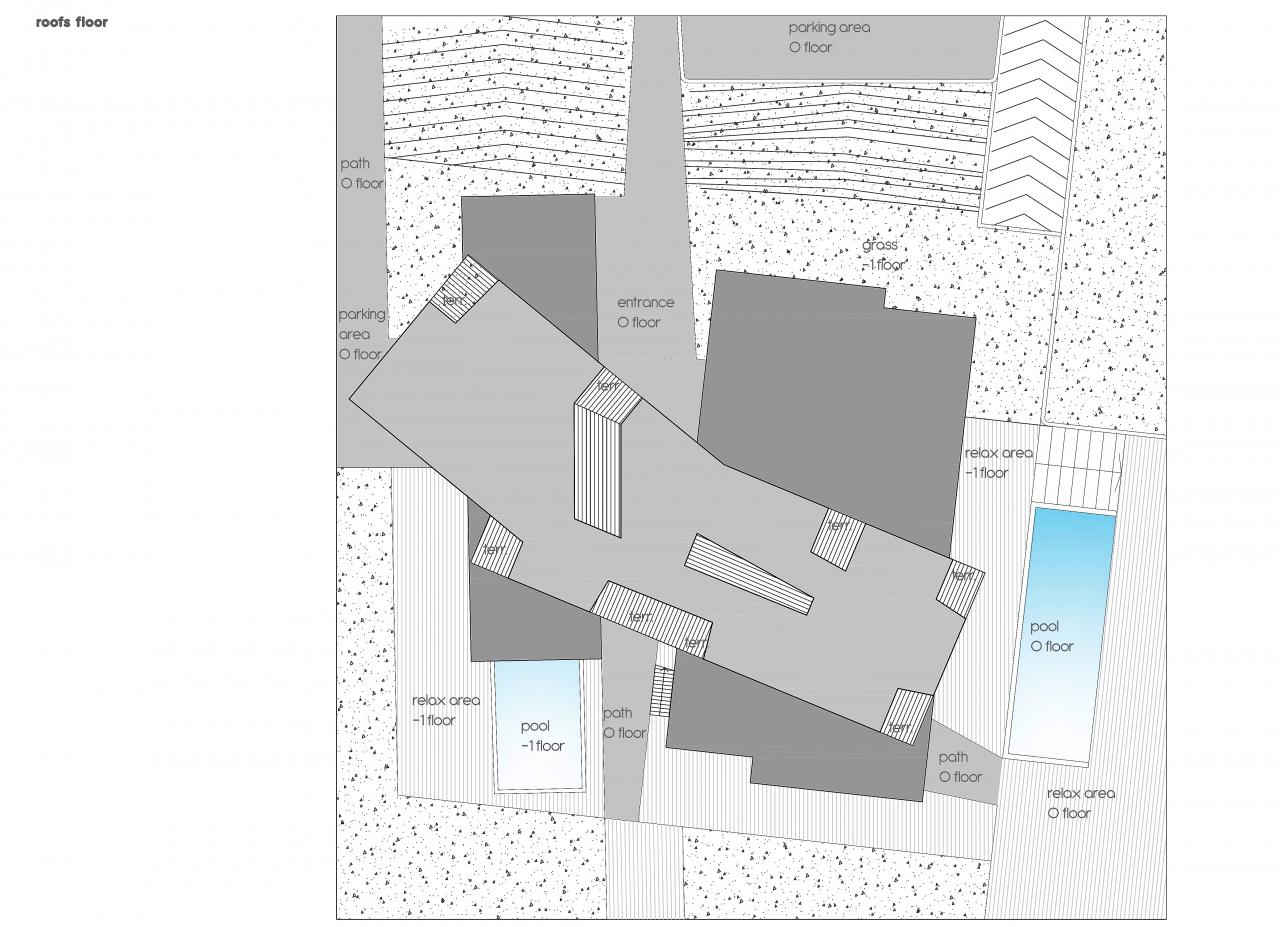Villa in Beijing
The client’s request was to create a residence/club for artists which contained diverse functionalities ranging from the strictly private ones conceived for families to more public ones, such as hosting important people from the arts, politics and social realms.
The main idea which generated the project is a building which can be crossed from the top, to bottom, inside and outside, vertically and horizontally.
All the spaces and routes are rigorously defined to guarantee utmost privacy, yet allowing full accessibility to the diverse areas for entertaining important gatherings.
For this reason, staring from the planimetric and volumertic design of the access level (groundfloor) the concept focused on two blocks, one dedicated to private use and the other open to representative events. Therefore the lobby is the common element to manage these two spaces, and acts as a communication route to and from the different levels.
The second floor is strictly devoted to a “sleeping area”, yet, it is still divided into a family area and suits for the guests with devoted accesses and routes.
The lower ground floor houses the leisure area with a spa, swimming pool and gym completely accessible by the guests, whereas the second lower level is a technical area, with garages, kitchens and an area for staff.
