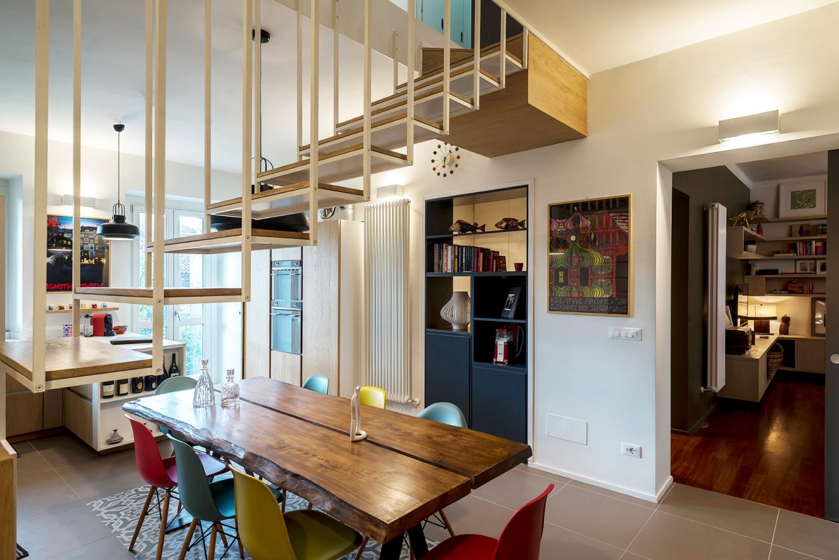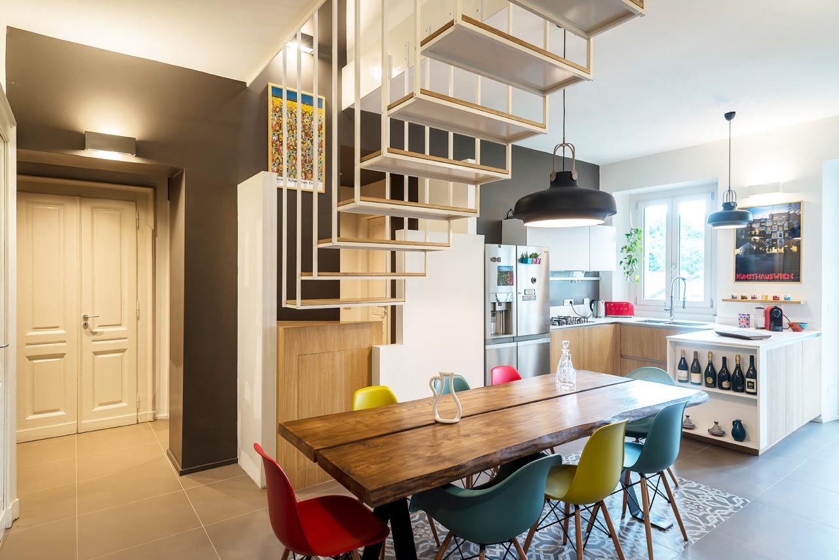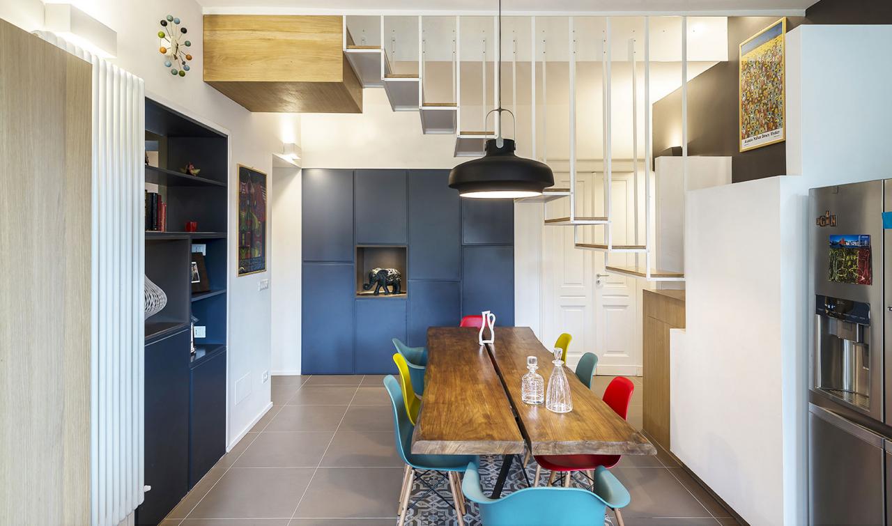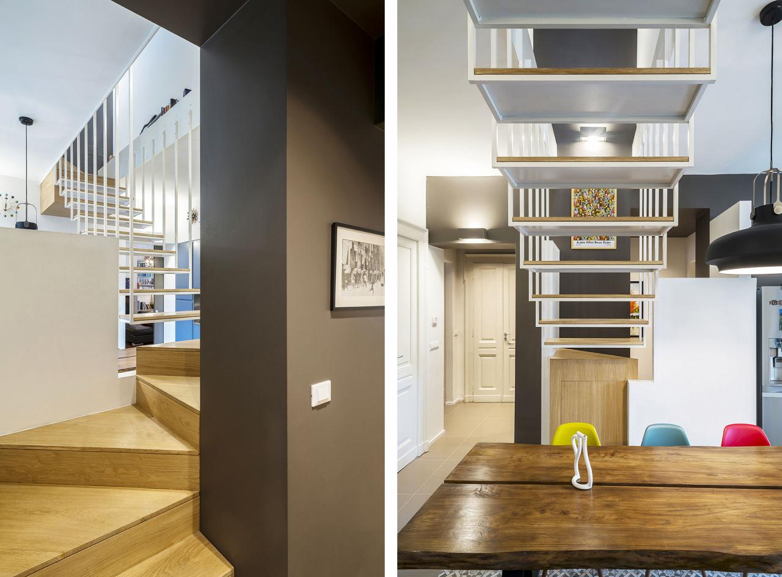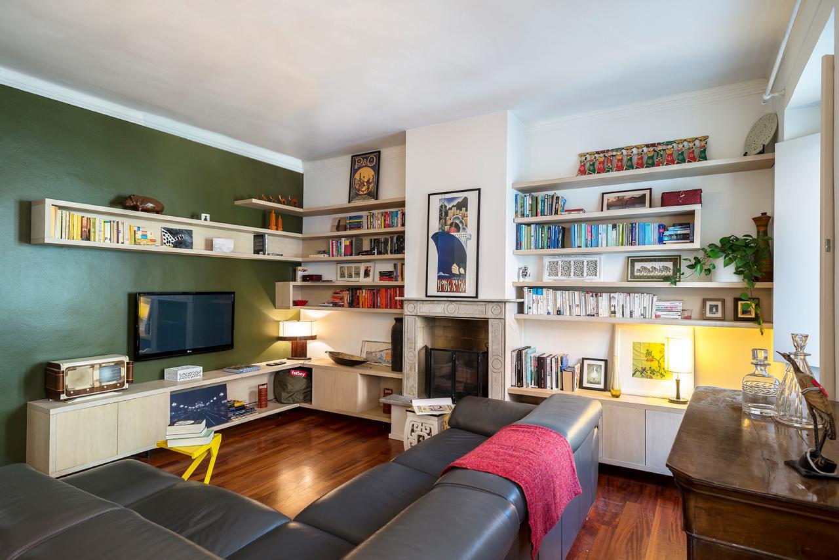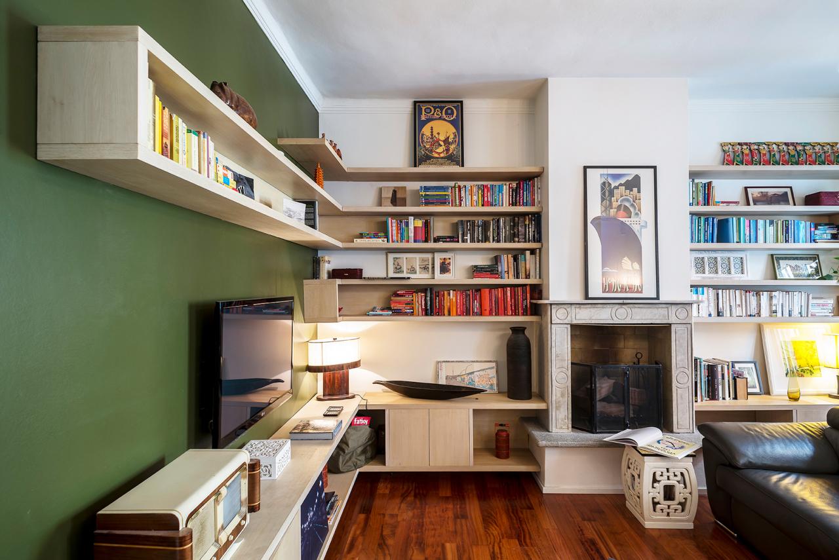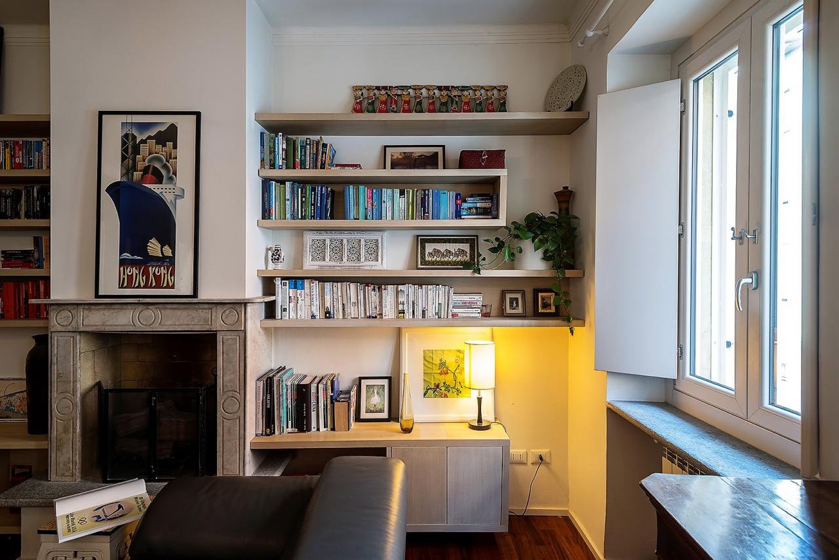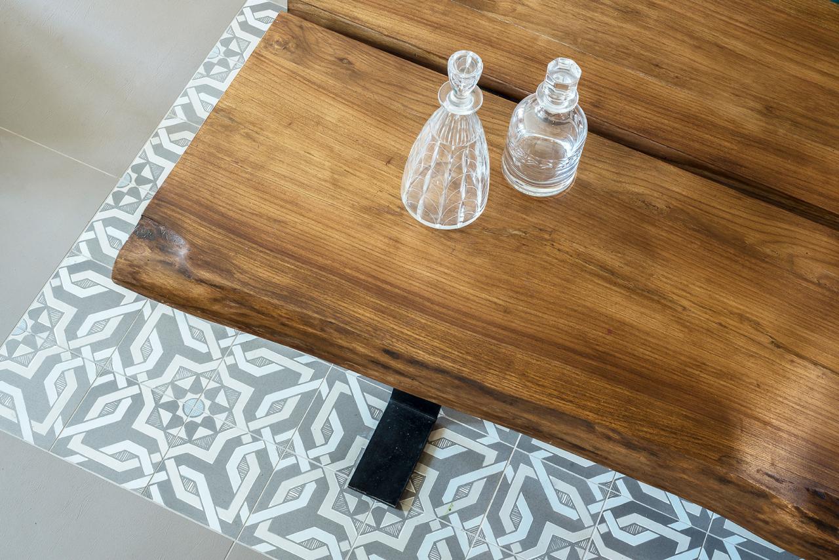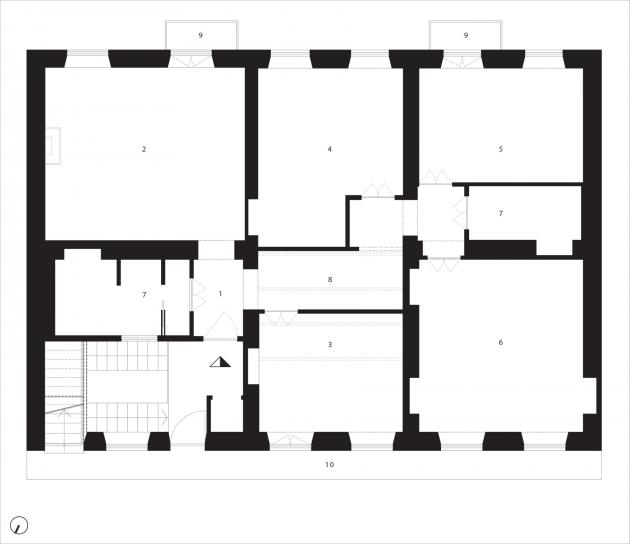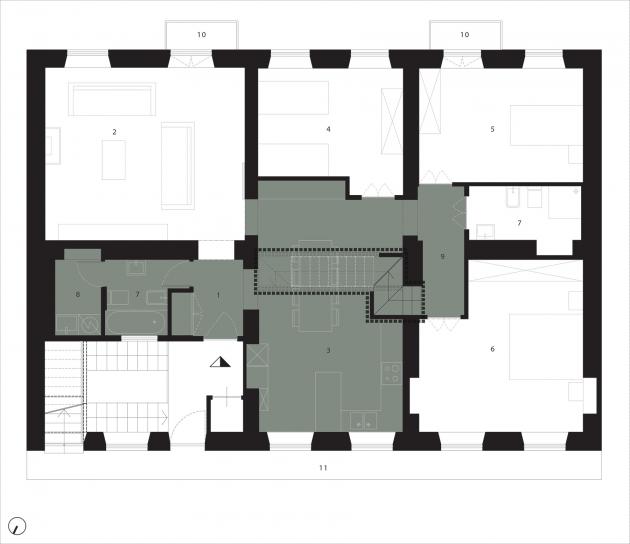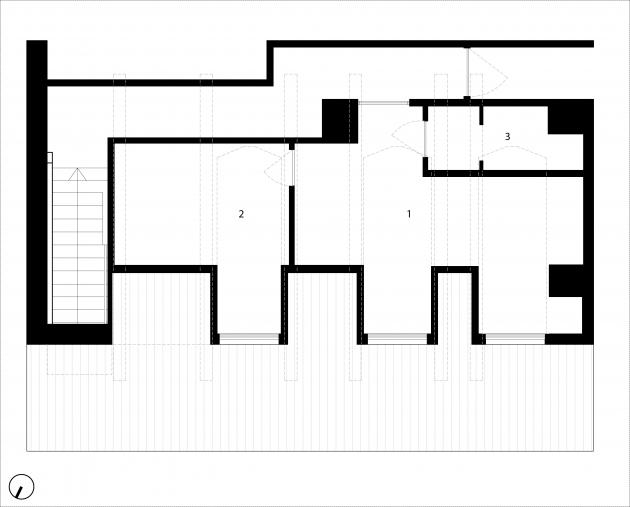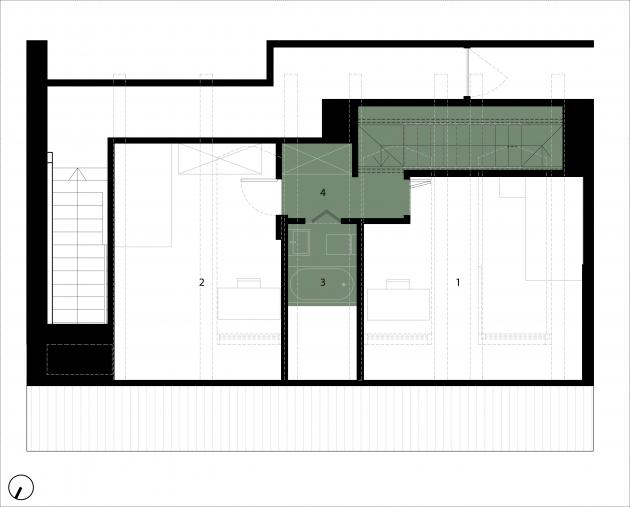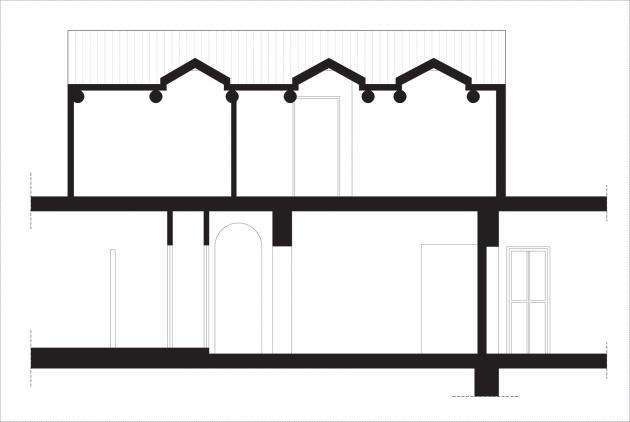The suspended staircase
An apartment of about 140 sqm for a family with three young kids, placed in a building of the early twentieth century and consisting of only two floors above ground with attics to be added to the main apartment.
Therefore, the idea to renovate this house starts from the desire to combine the attics, but by overlapping the two blueprints it is apparent that the two floors are staggered; moreover, due to the position of the vaults of the attics, the only area available to place the staircase was in the middle of the dining room. As a result, we chose a stairway with a strong aesthetic impact hanging from the vault beams so as to free up the space below. The staircase with iron frame and wooden steps thus becomes the dwelling heart around which all the interior spaces are located, being divided between the bedrooms upstairs and the living area with a spacious living room and a lounge downstairs. In addition, all furnishings for the kitchen, the living room and the kids’ rooms were designed and made-to-measure.
