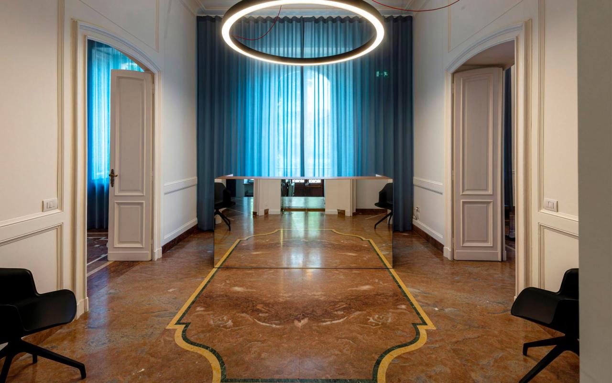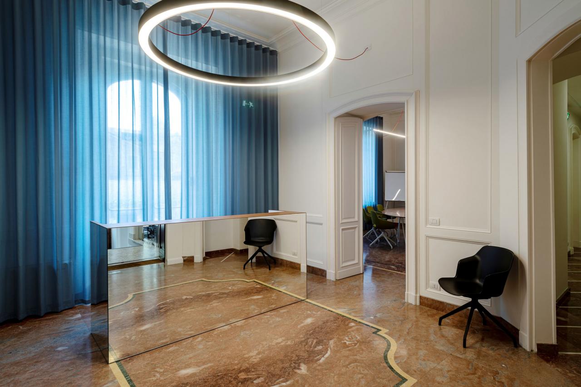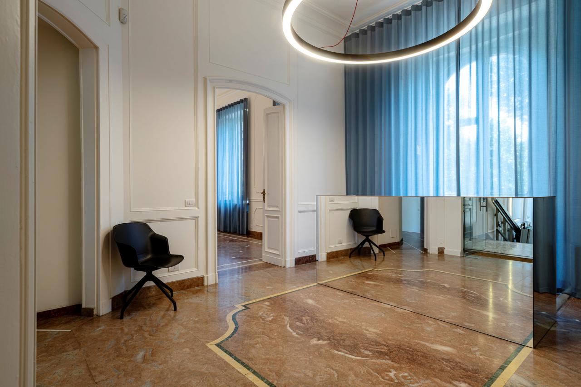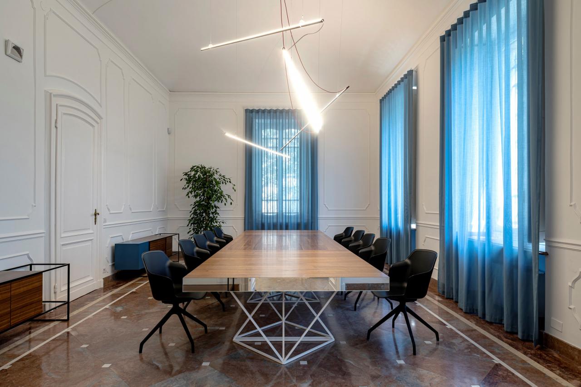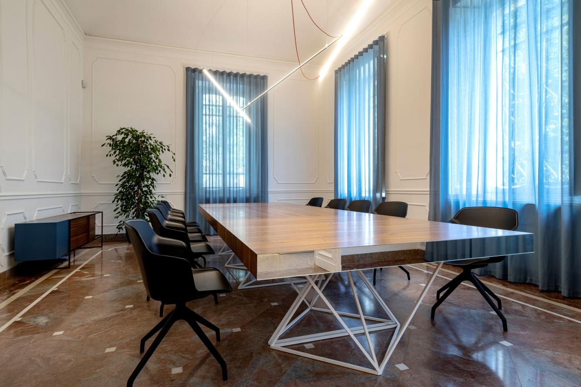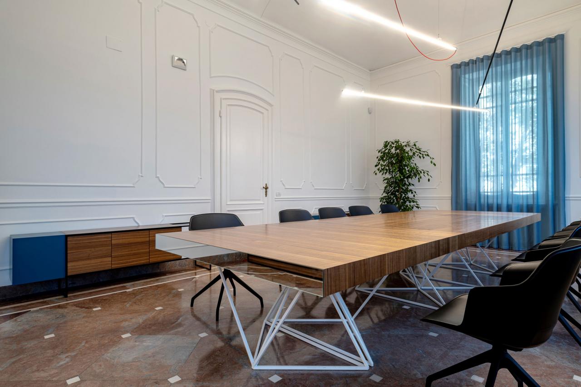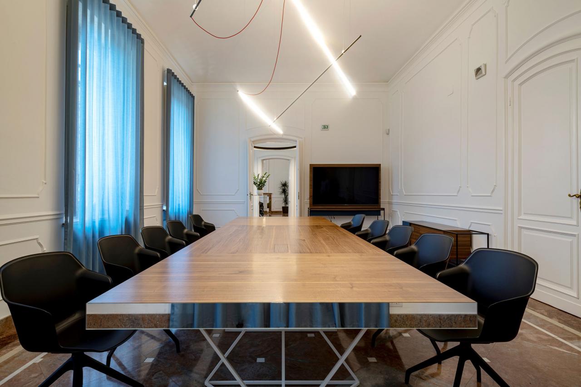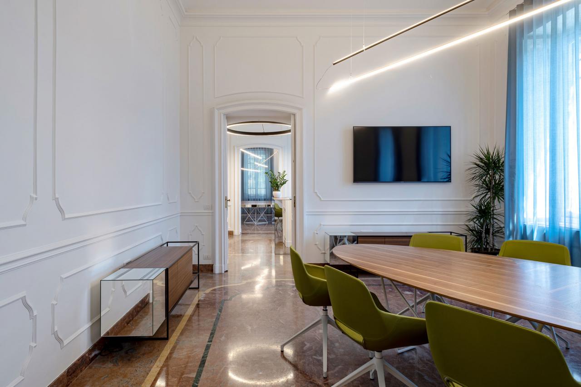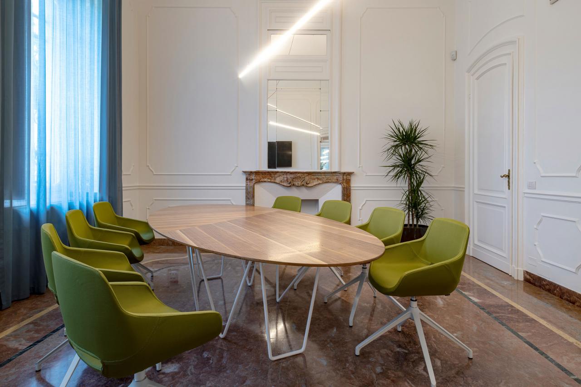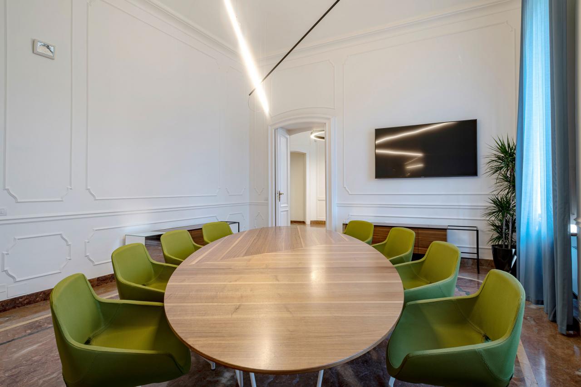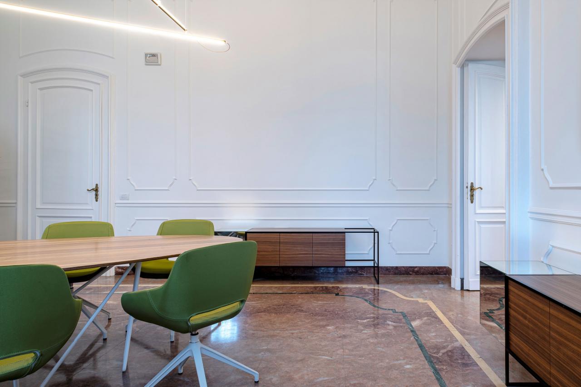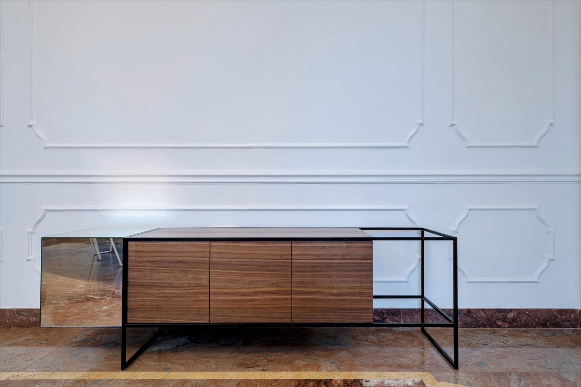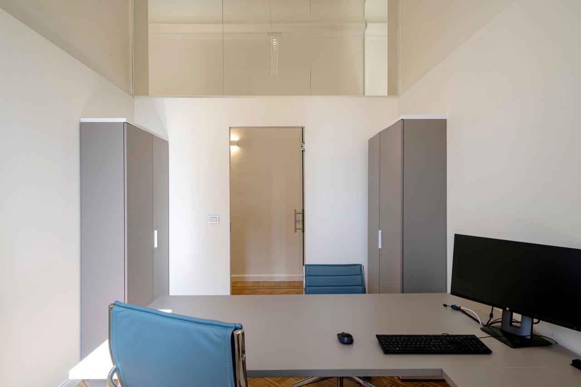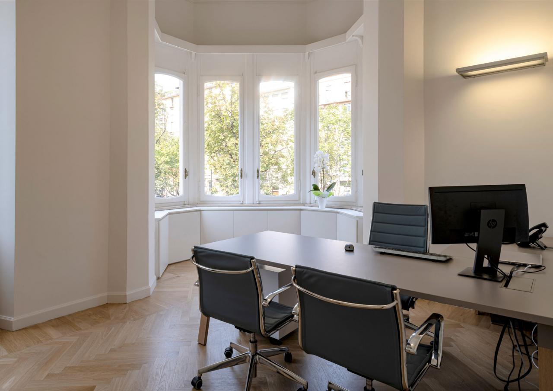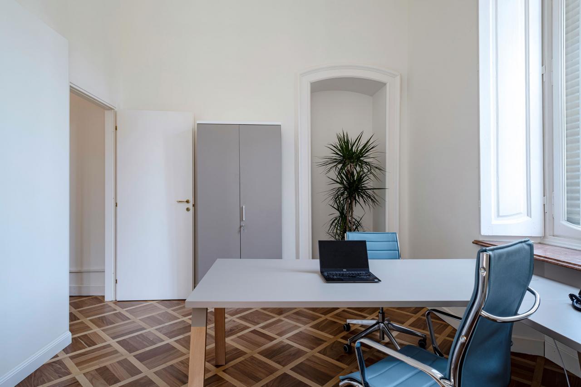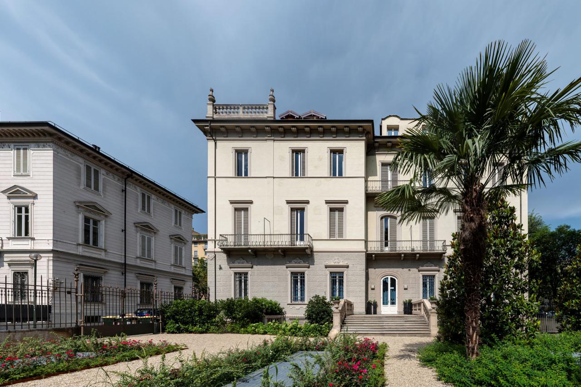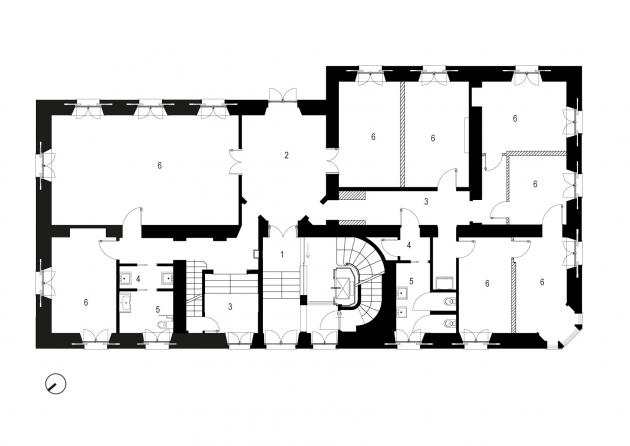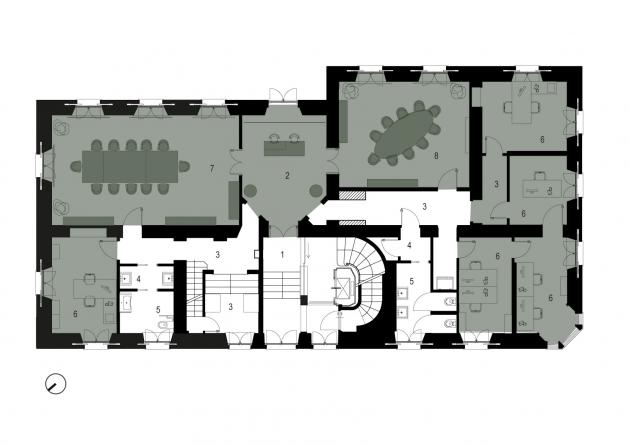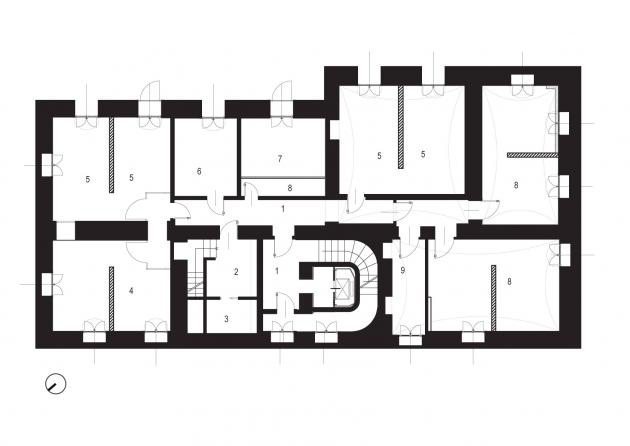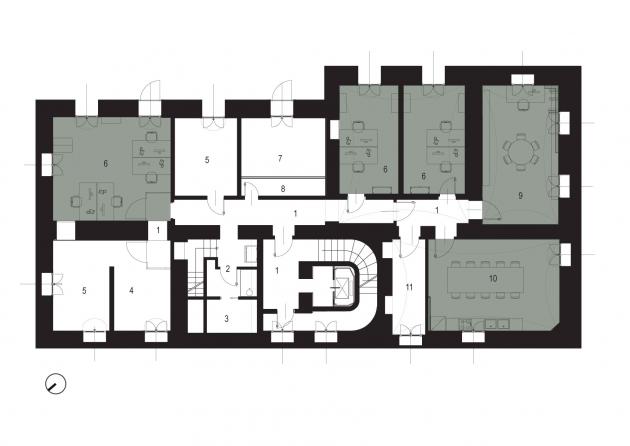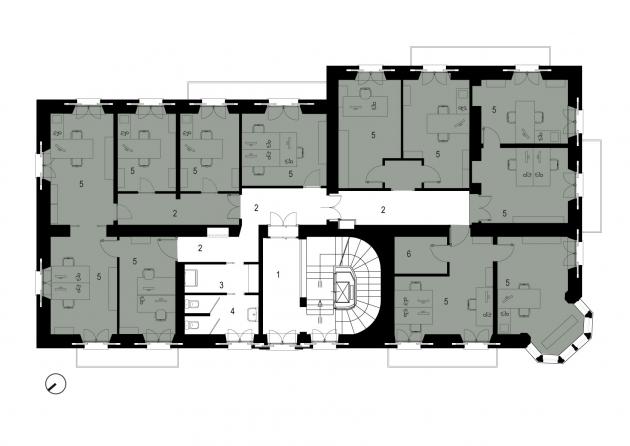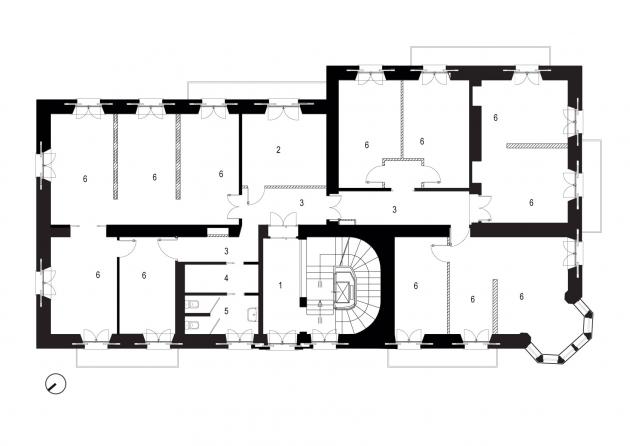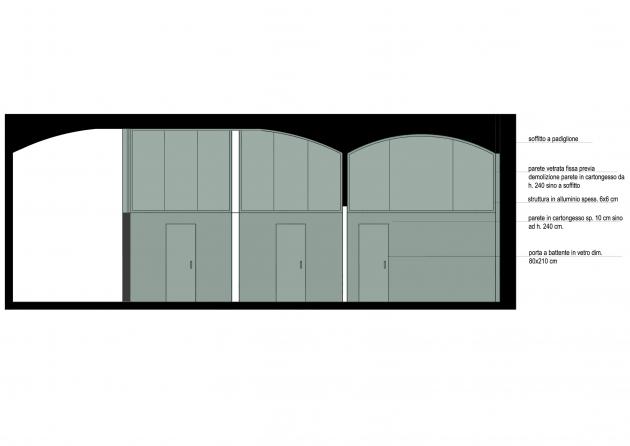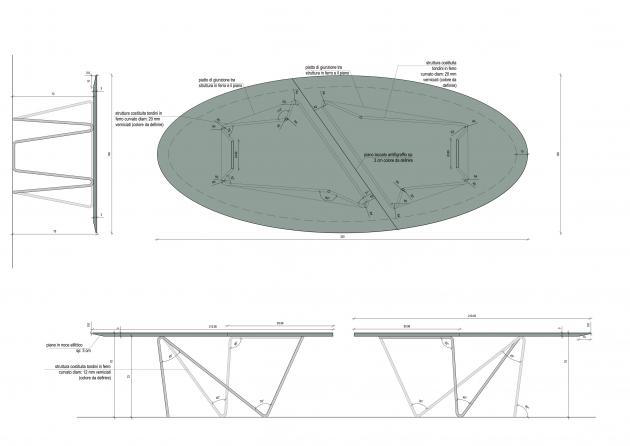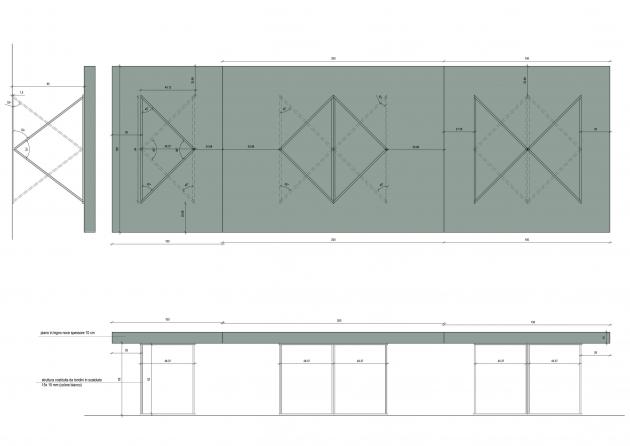SCGT – legal consulting firm
The SCGT society, an active pawn in the field of legal and tax consultancy, having offices in Rome and Milan, requested Studio Doppio to design its workplace in Turin. The edifice, where this interior stands, is a nineteenth-century building located within the prestigious pedestrian area of Crocetta, the Duca degli Abruzzi avenue in Turin. The construction is characterized by its vaulted ceilings, bright bow windows and it also has an impressive large garden. The intervention includes the ground floor, the first floor and the semi-basement, having a total area of 1200 square meters.
The reception area can be found at the entrance – with a rectangular desk covered by mirrors. The final “touch” is given by the game of visual reflection, which goes hand in hand with the generous surrounding environment. This scenography culminates with the projection of the marble floor on the frontal countertop, suggesting spatial fluidity.
Tangential to the reception area the two meeting rooms create a different atmosphere, given by the spacious interior ambient, where meeting tables and furniture units have been designed by Studio Doppio. These ones are composed of complex iron structures; the bottom parts are made of Canaletto walnut wood and glass insertions.
The presented environments are visually unified through the use of Bellai lamps and blue curtains.
While the ground level is the place for meeting the clientele and focused on social interaction, the first level – where the white walls and the wooden pavement dominate – is the floor where most of the work spaces are located.
Given the large heights, substantial dimensions of the rooms and the client’s need for multiple single rooms, it was decided to use divide walls. However, the vaults are not interrupted and their shape still dominate the interior because of the use of glass on the upper part of this partitions. The desks are distinguished by soft wooden legs; the seats are made in leather.
The semi-basement hosts other offices, archives, the library and the kitchen.
