Cinema's Museum
The project concerns the new headquarters of the Festival offices of the Turin Film Museum; namely the Torino film festival, CinemAmbiente and Lovers. The spaces involved in the intervention are located within a complex created from the recovery of an early 20th century industrial structure (the former Colongo wool mill), home, among others, of the Turin Film Commission.
The area of the new offices has a size of approximately 500 m2 organized in an open space with an almost square shape. The environment is strongly characterized by the dense network of reinforced concrete pillars. surmounted by lowered beams with shed roofing.
The main entrance is defined by a blue compass with rounded corners which leads to an open space with the waiting area in the center and the offices on the sides. All the rooms are characterized by vertical partitions divided into four cross-shaped ones created by alternating plasterboard and glass in such a way as to create unexpected visual corridors while maintaining the right amount of privacy between the different offices.
The space characterized by the quadrangular grids of the infills is softened by some curved elements such as the 3 large "disks" of the air conditioning system placed in the center of the open space, the circular lights positioned inside the offices and the entrance compass, sort of tunnel with rounded corners. All floors are made of concrete.
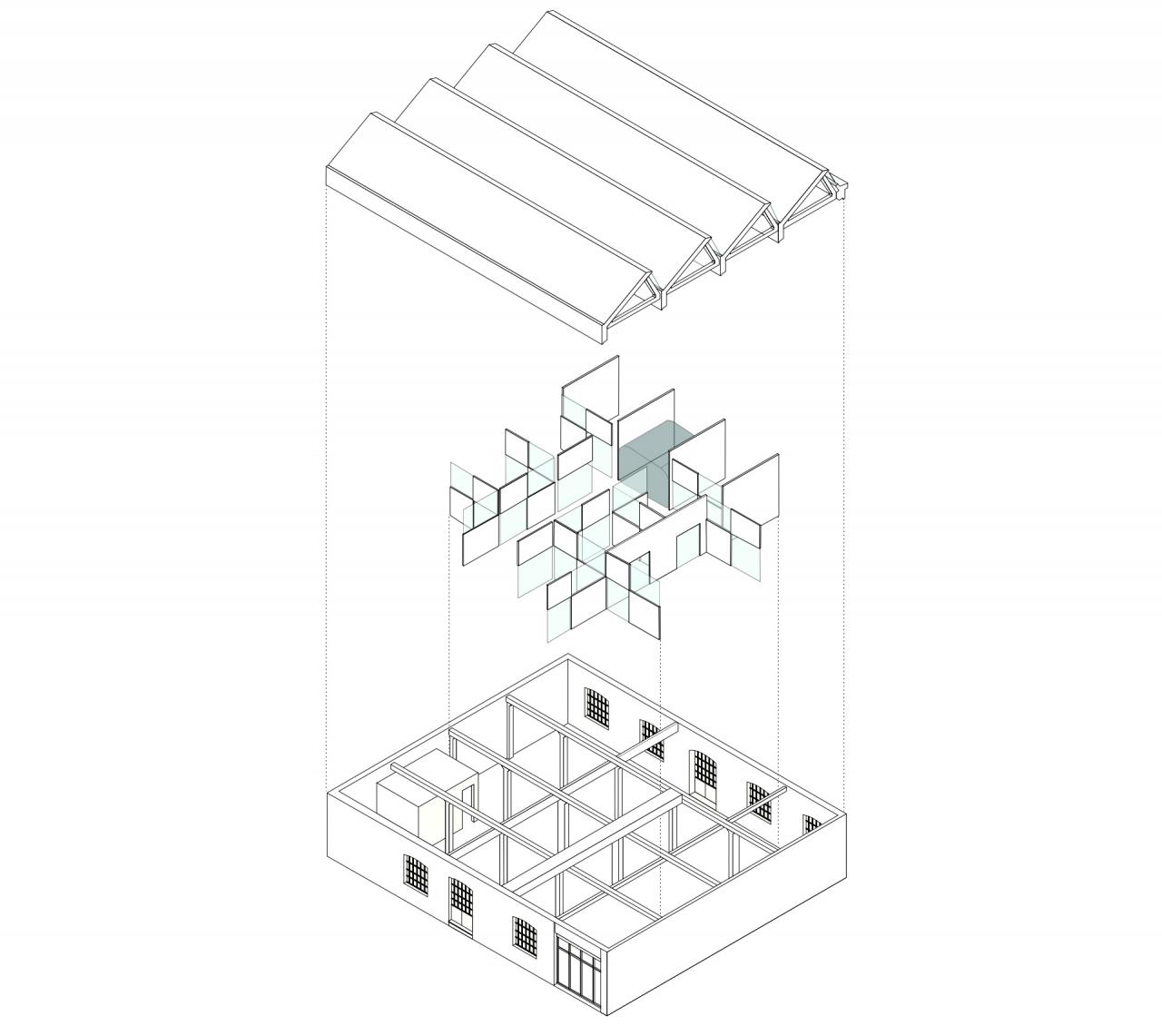
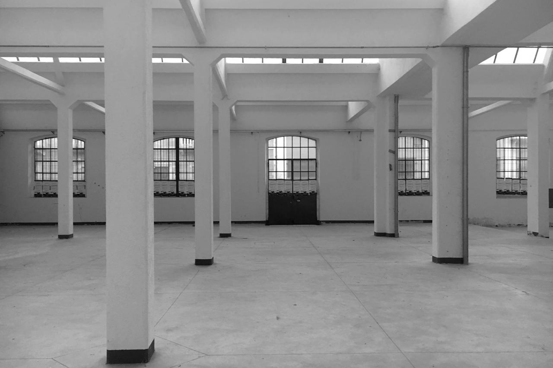
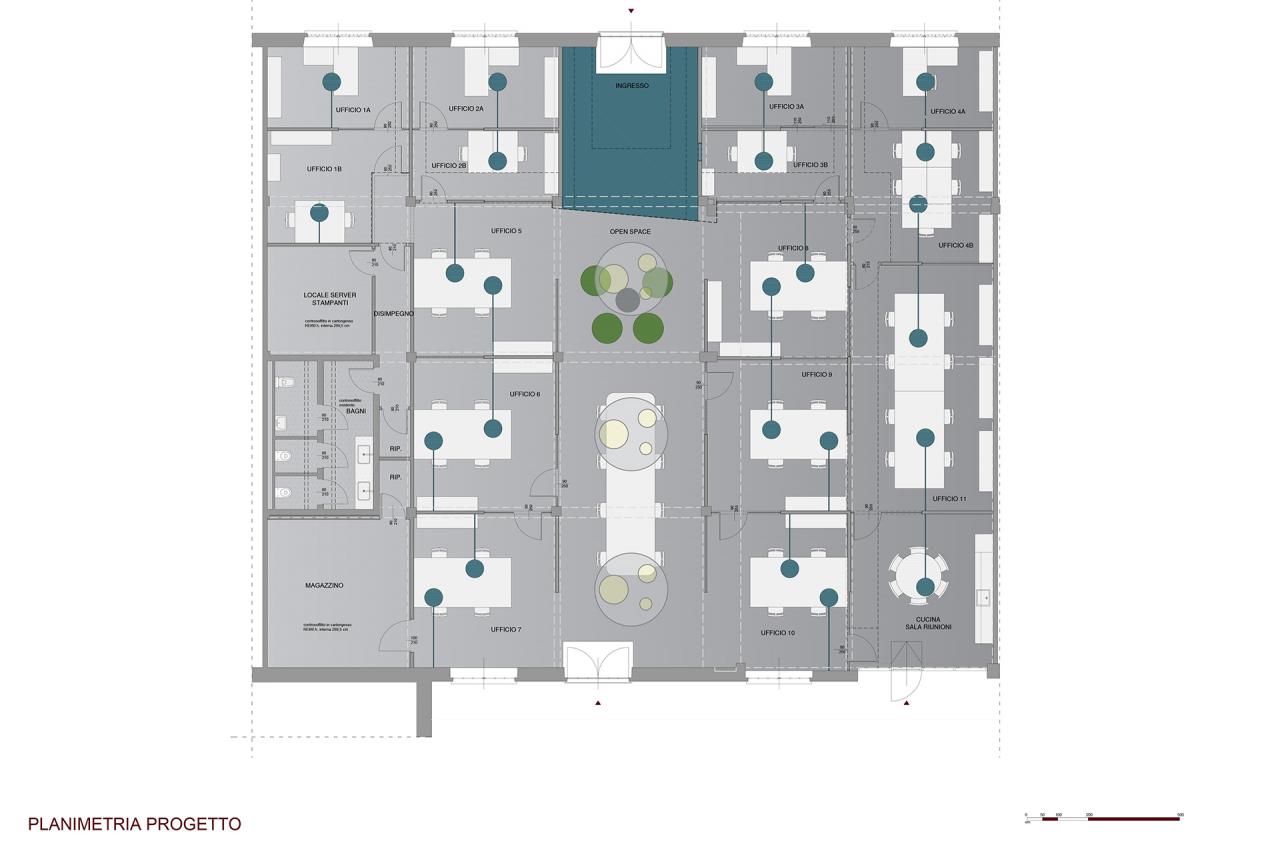
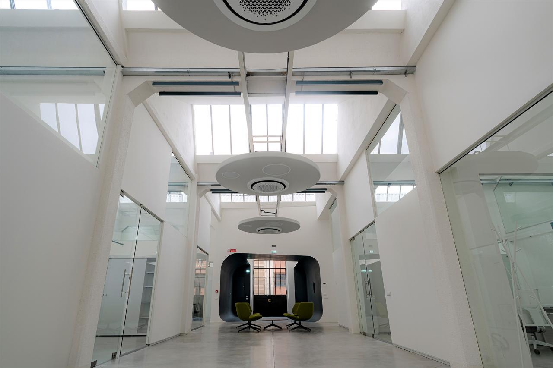
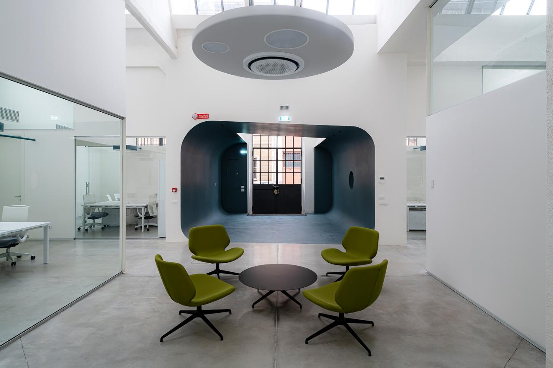
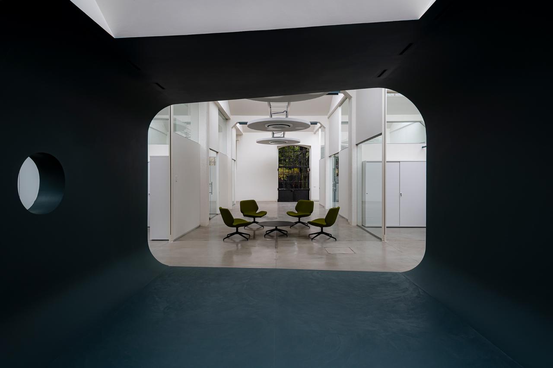
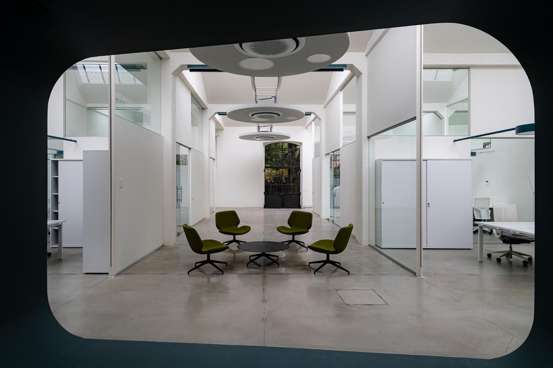
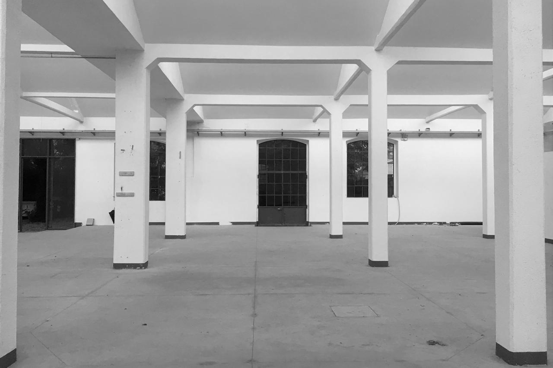
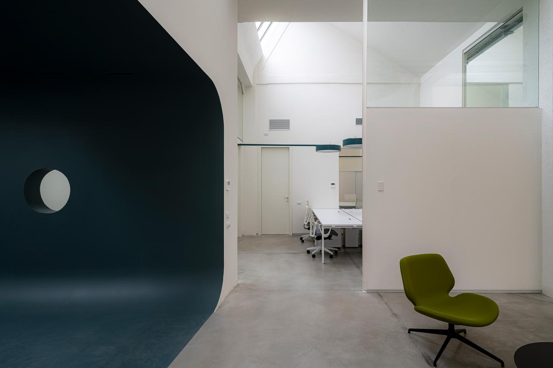
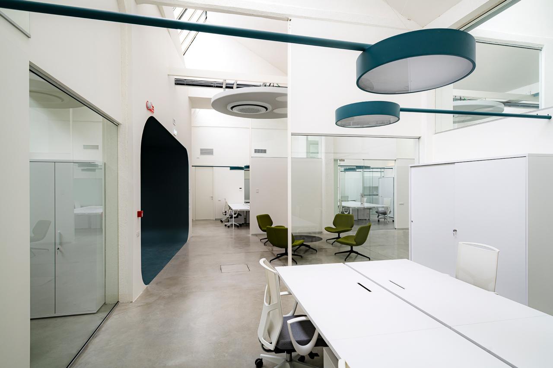
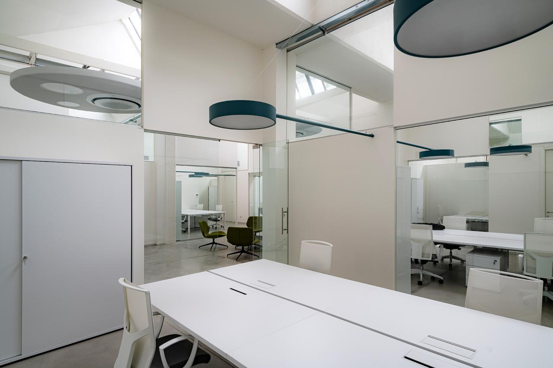
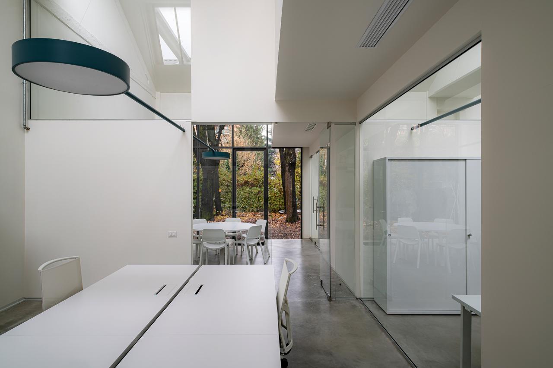
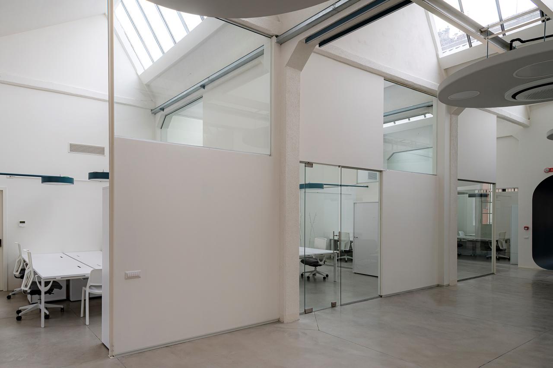
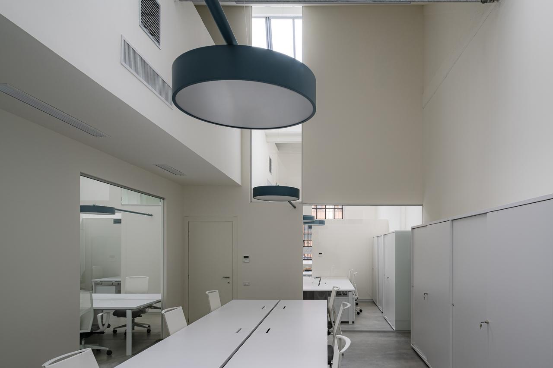
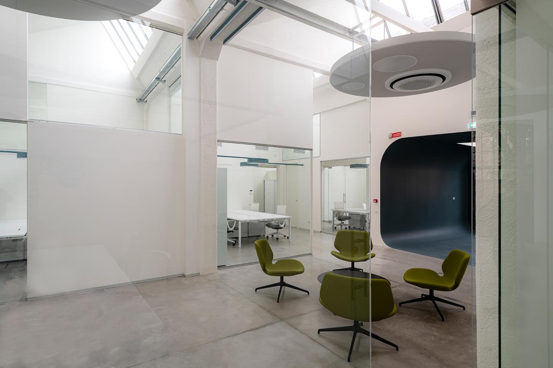
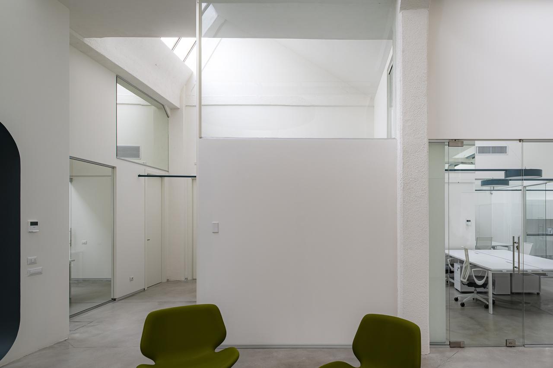
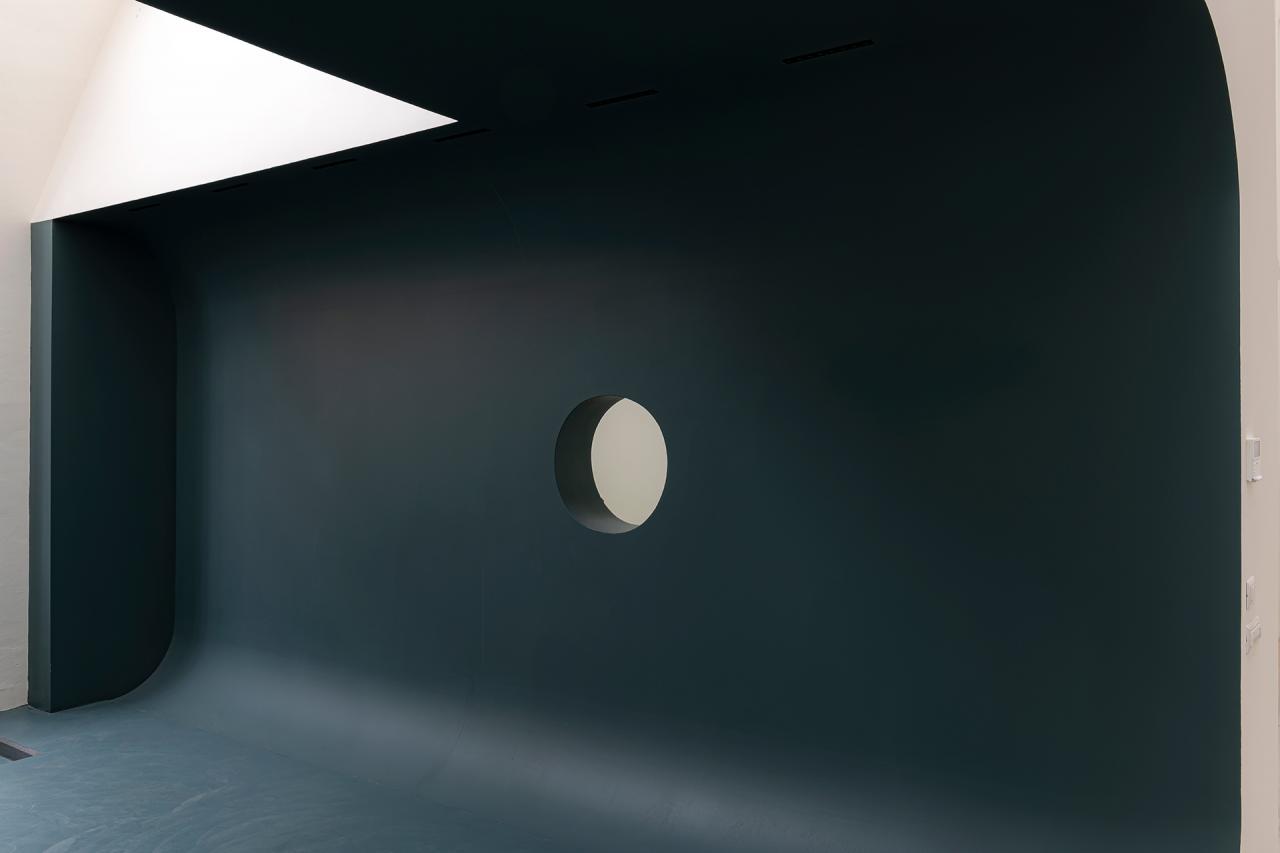
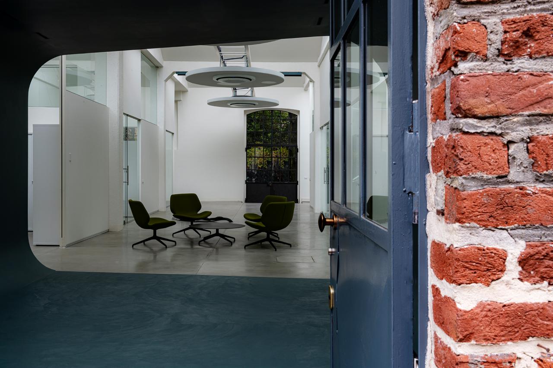
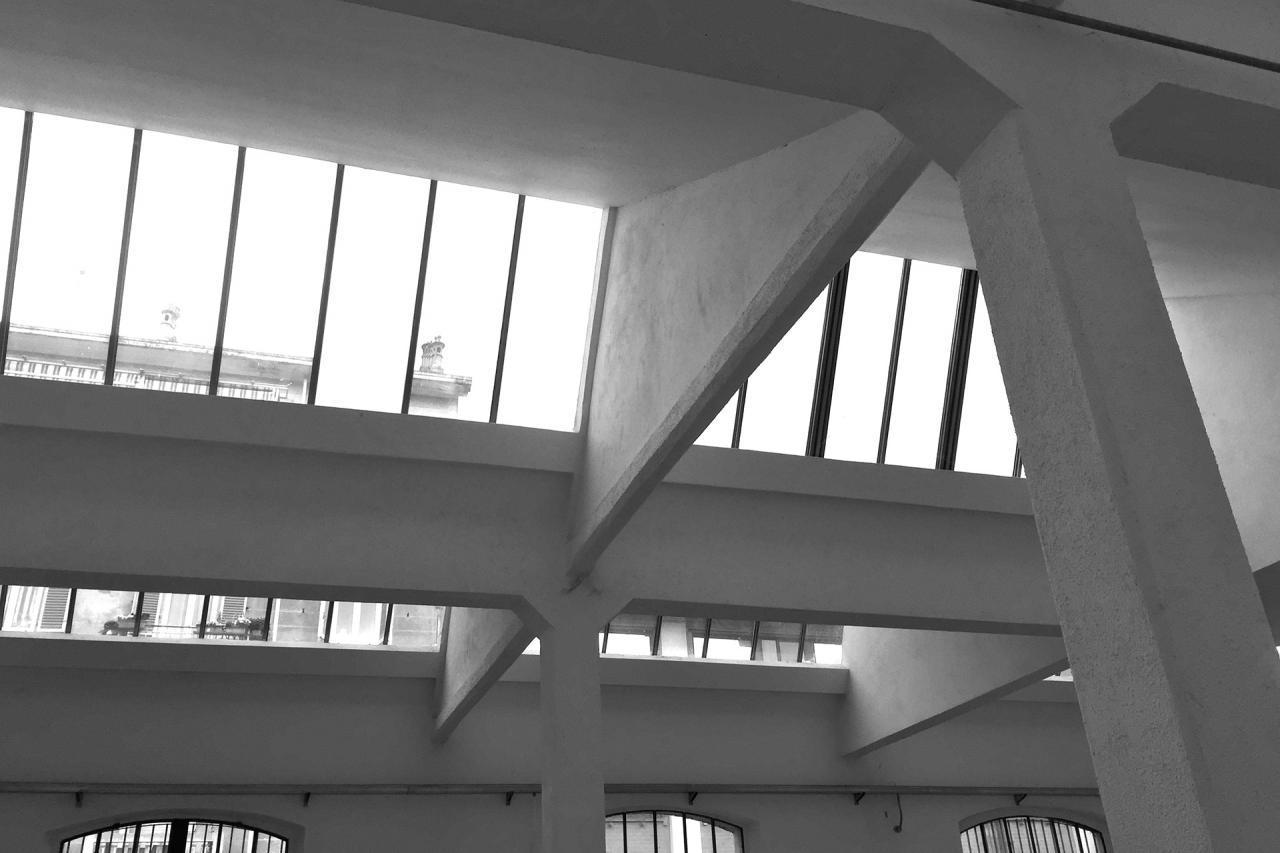
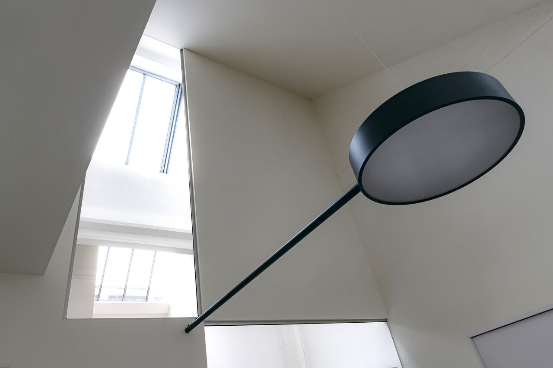
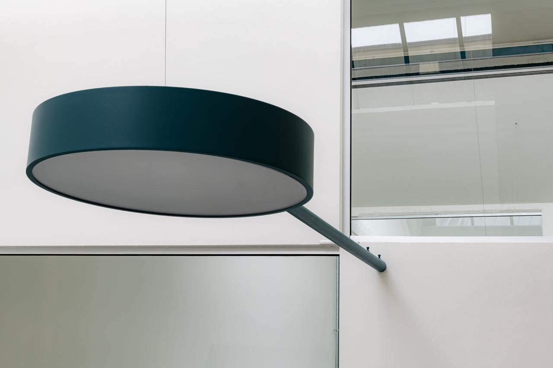
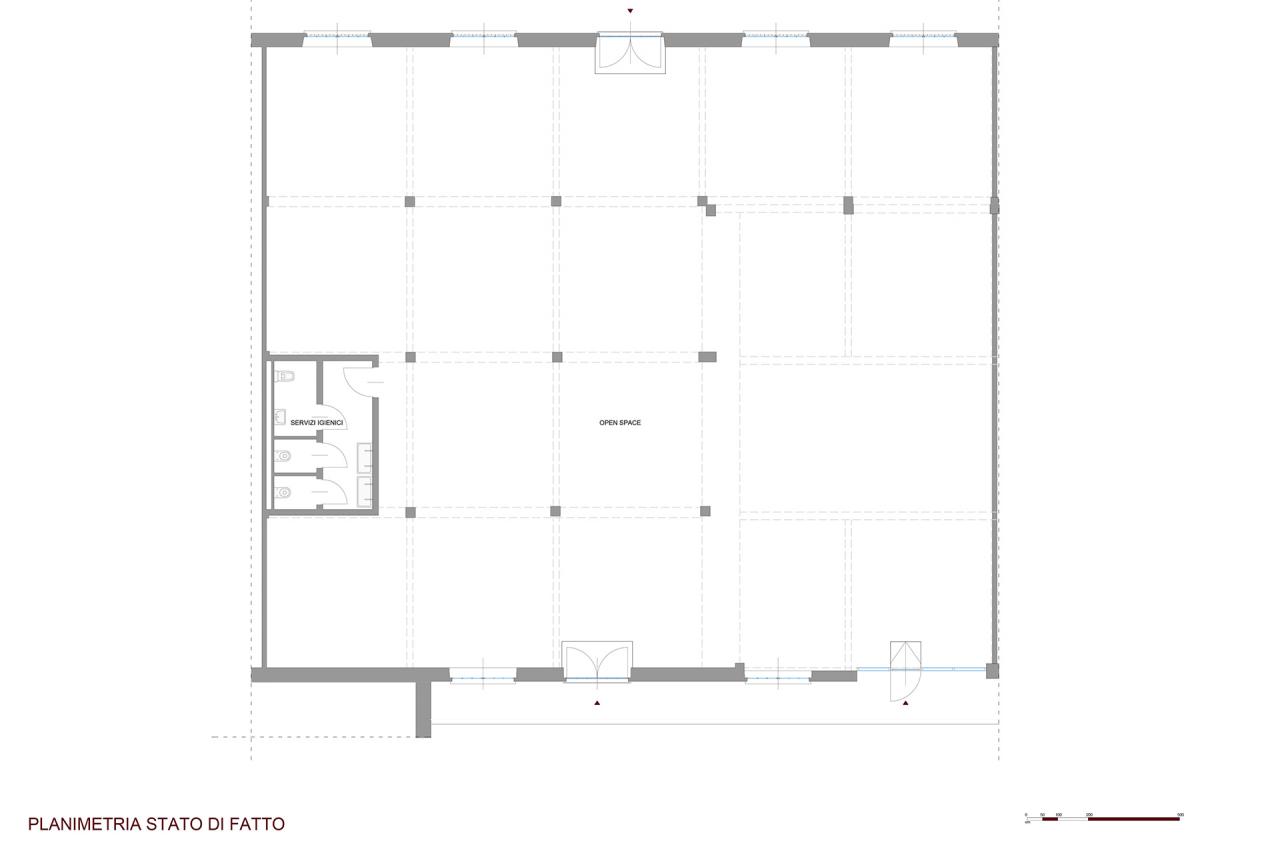
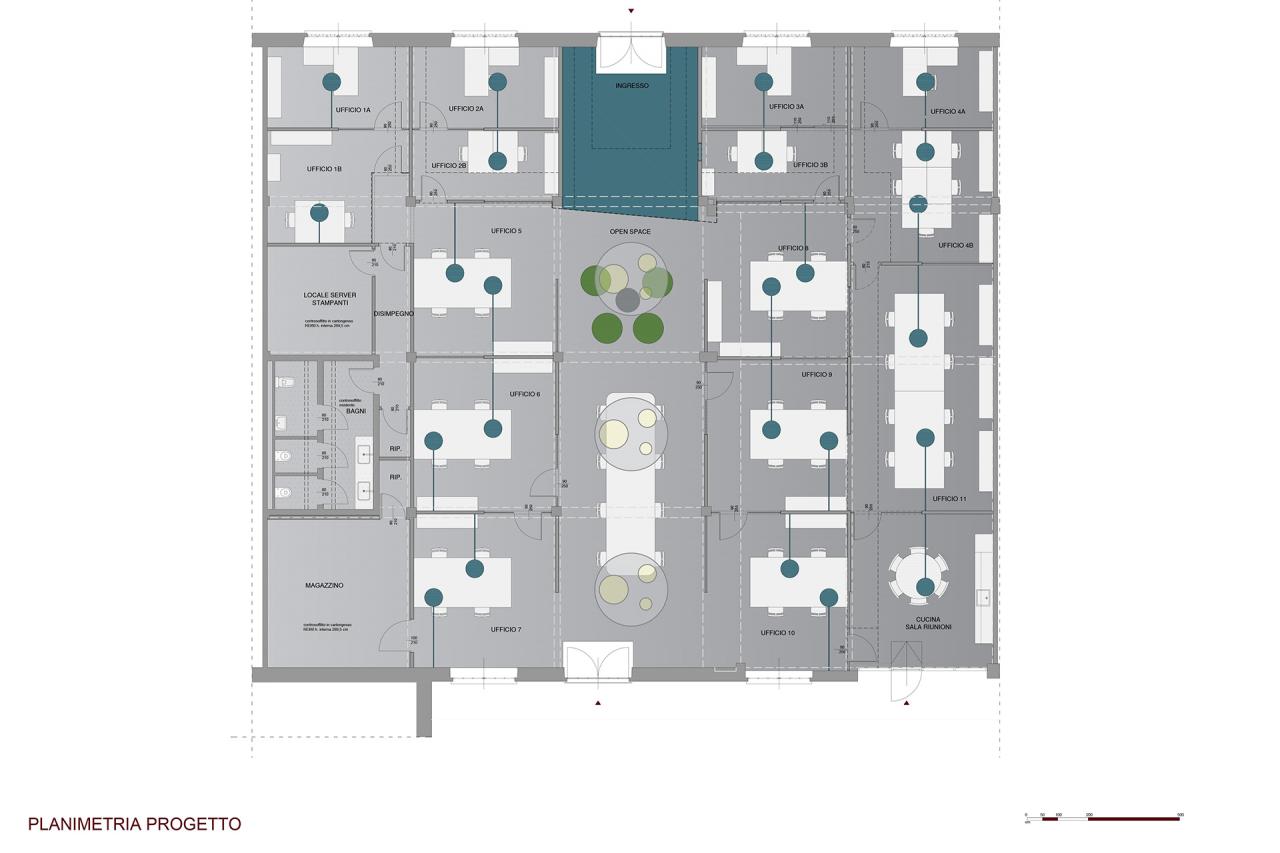
Project: Pietro Abbruzzese, Dario Sasso
Team: Emanuela Baietto, Paola Perdighe
Works: Franco s.r.l . Coopel 3
Client: Museo nazionale del cinema. Fondazione film commission Torino Piemonte
Surface: 500 mq
Photos: Mariano Dallago