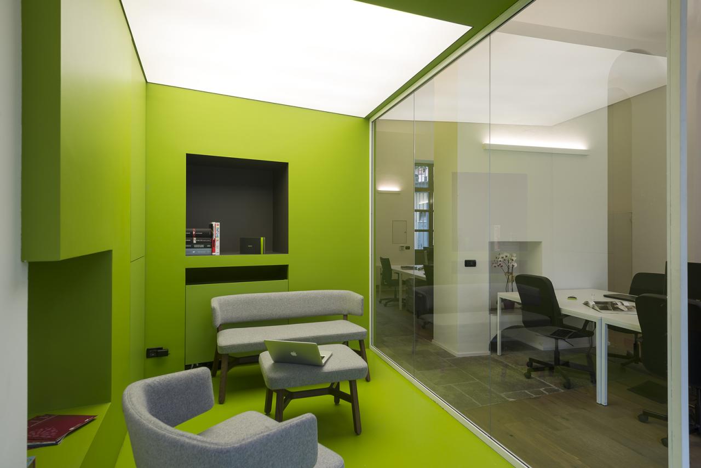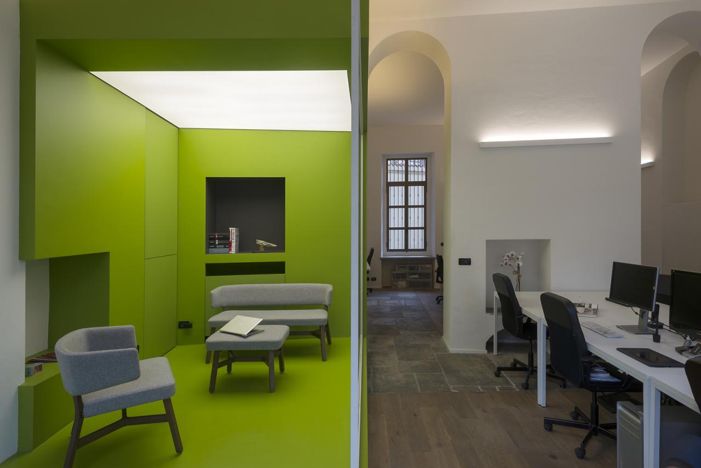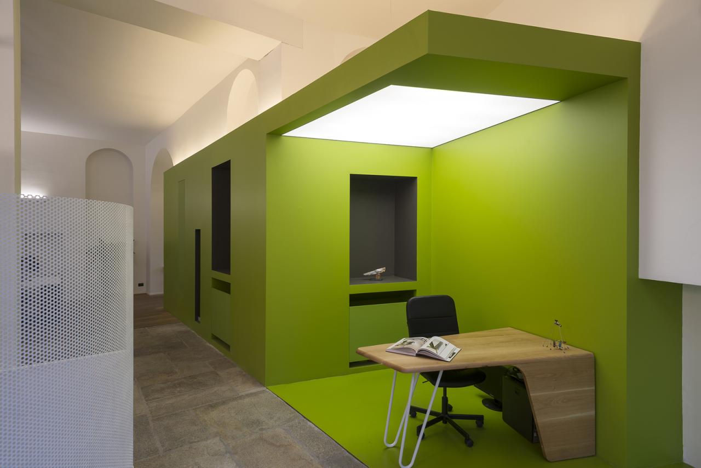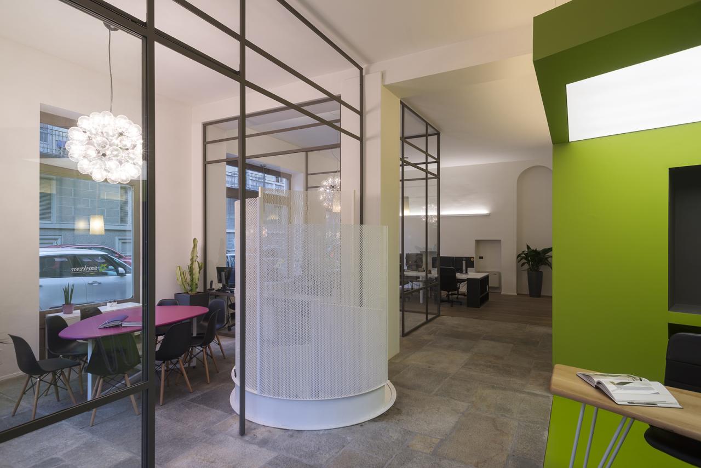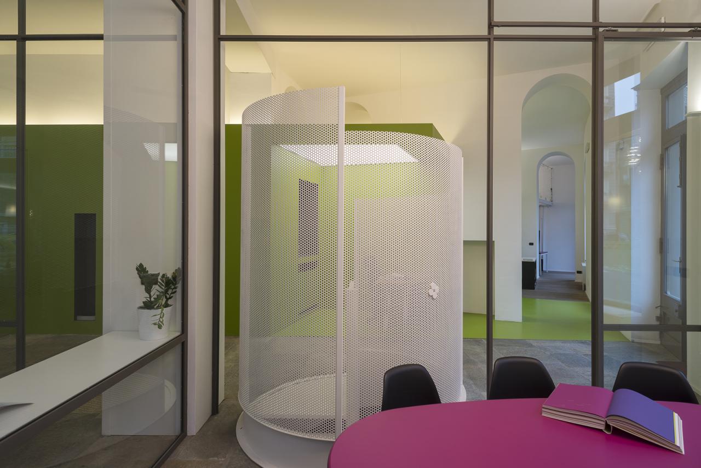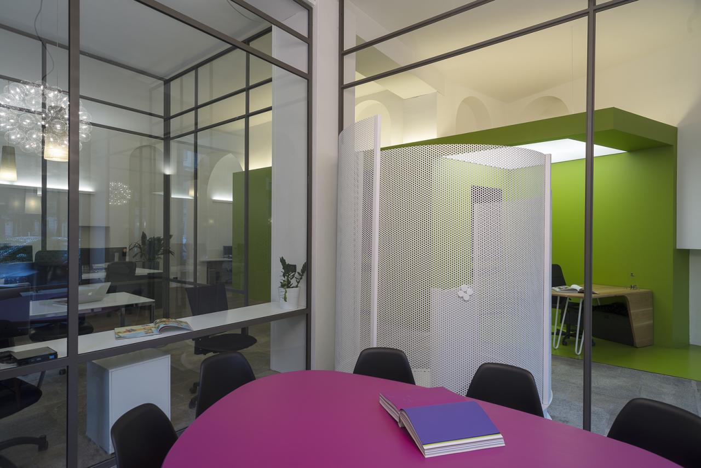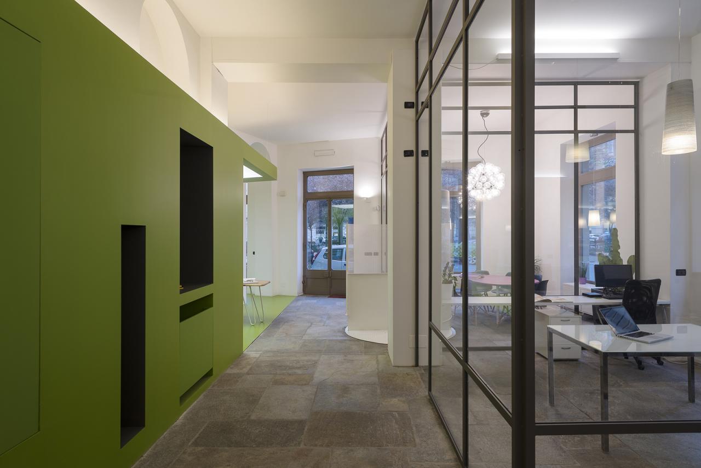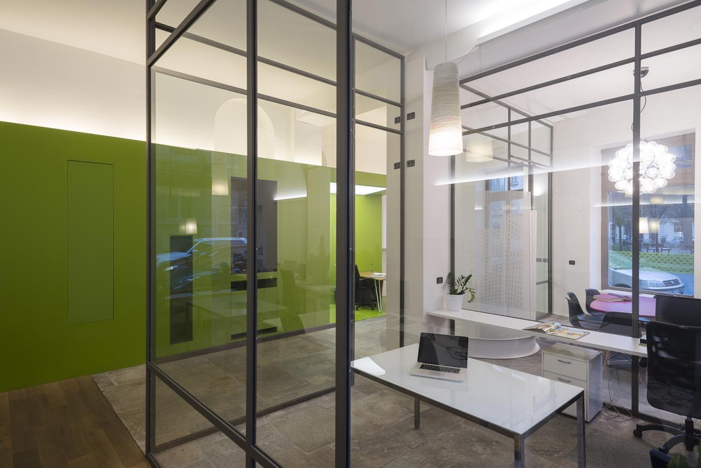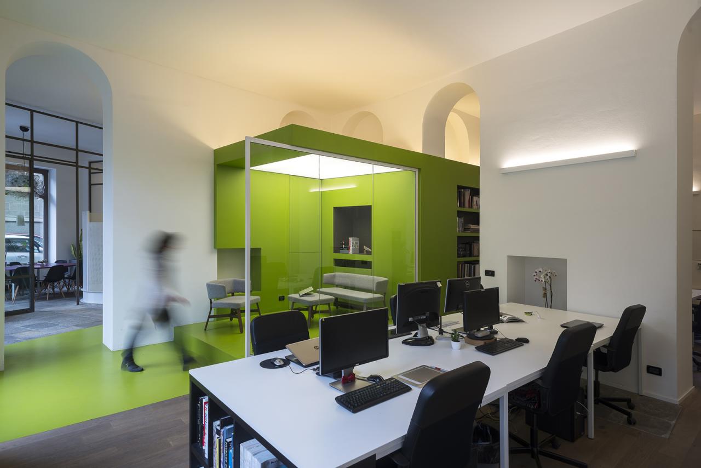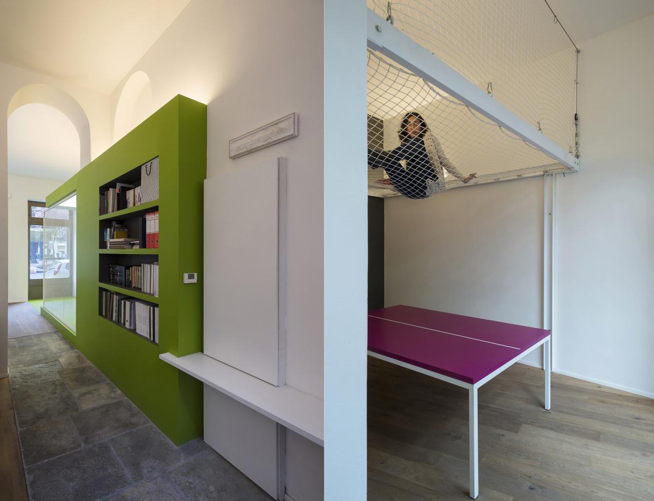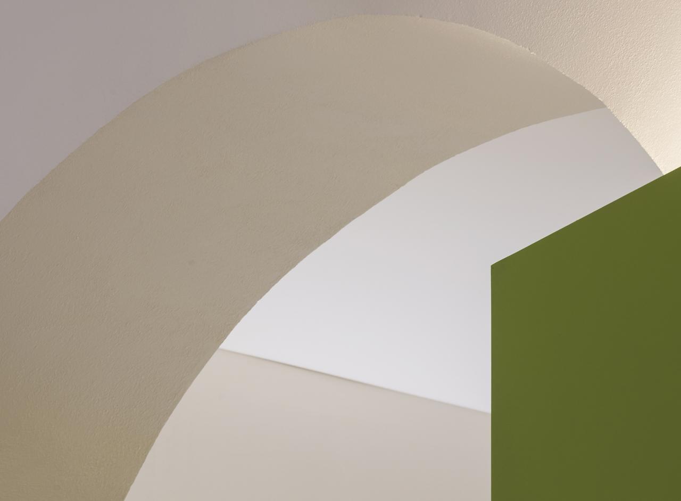Sixeleven - office
A representative office of 300 sqm located on the ground floor of a nineteenth-century building on Largo Montebello in Turin (Italy), characterized, on the outside, by large windows overlooking the garden of the square, and inside, by rooms with high ceilings connected together by slender archways.
The space was planimetrically divided into multiple work spaces that were disorganized from the blueprint perspective and poorly characterized from the architectural point of view. From here, the idea of creating a green false wall in order to merge different spaces arises. Moreover, the false wall is also designed to hold various but important features, namely: bookcase, relaxing couch, reception, meeting room, cloakroom and a compartment to hide the electrical systems.
The strong impact of the false wall is balanced by the lightweight glass partitions of both the meeting room and the owner’s office. Moreover, a ‘relaxation area’ was created, featuring a ping pong/meeting table made-to-measure as the rest of the furnishings and a large suspended net/hammock.
